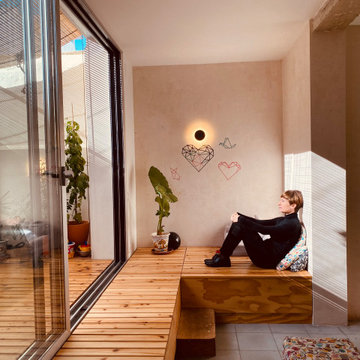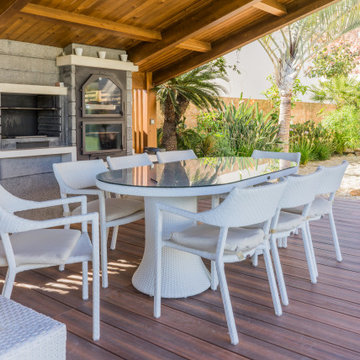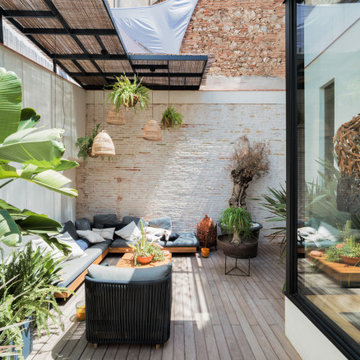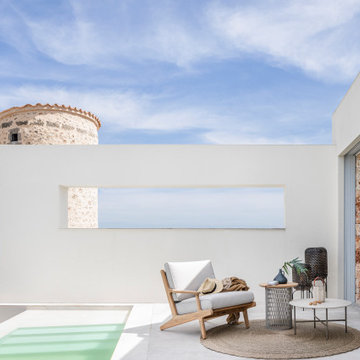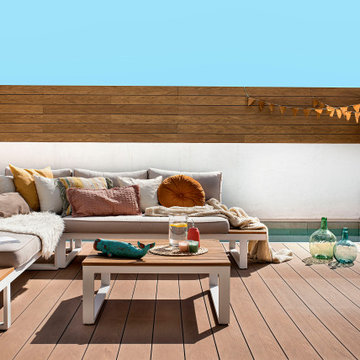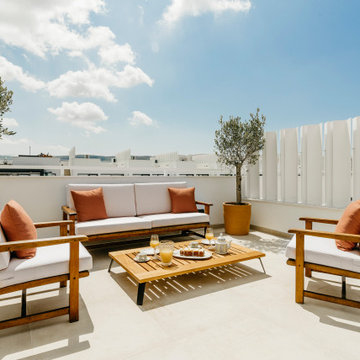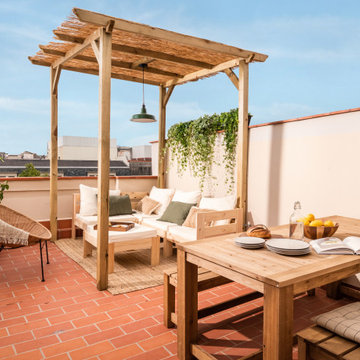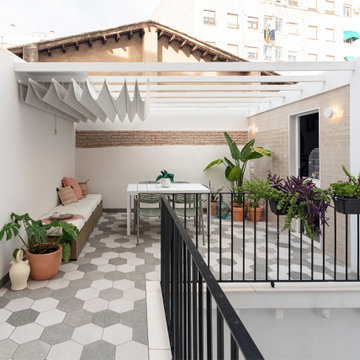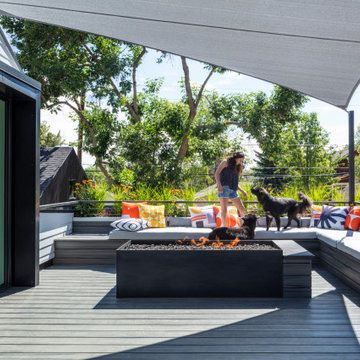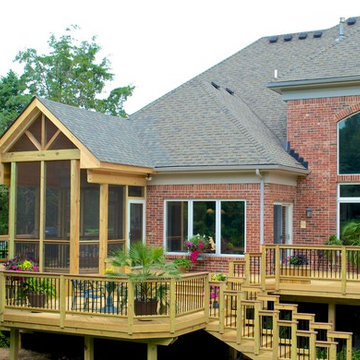432.821 ideas para terrazas
Filtrar por
Presupuesto
Ordenar por:Popular hoy
1 - 20 de 432.821 fotos
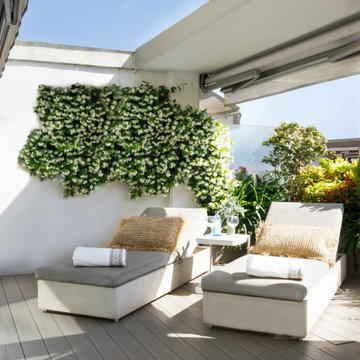
Proyecto de paisajismo de Natural Gardens con jazmines japoneses, agapantos, abelias, nandinas, ciprés macrocarpa y mobiliario de Green Design.
Encuentra al profesional adecuado para tu proyecto

This custom roof deck in Manhattan's Chelsea neighborhood features lightweight aluminum decking, ipe planters, an ipe and metal pergola, and ipe benches with built-in storage under the seats. Few woods can match the natural beauty of ipe (pronounced ee-pey), a hardwood with a 30-year life expectancy. These pictures were taken in early spring, before the leaves have filled out on the trees. Plantings include coralbark maples, hornbeams, pink cherry trees, crape myrtles, and feather grasses. The planters include LED up-lighting and automated drip irrigation lines. Read more about our projects on my blog, www.amberfreda.com.
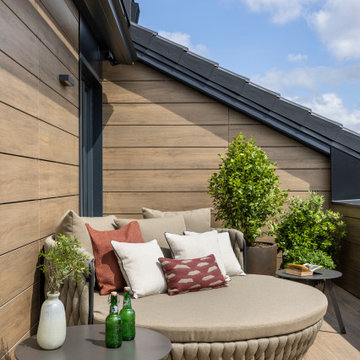
Ambos dormitorios tienen acceso a una terraza exterior decorada como zona chill out, ideal para relajarse, compartir momentos con amigos o tomar el sol.
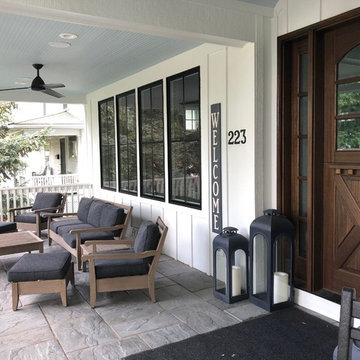
Large front porch , white siding, black windows, big wooden front door make this the perfect front porch.
Photo Credit: Meyer Design
Foto de terraza de estilo de casa de campo grande en patio delantero y anexo de casas con adoquines de piedra natural
Foto de terraza de estilo de casa de campo grande en patio delantero y anexo de casas con adoquines de piedra natural
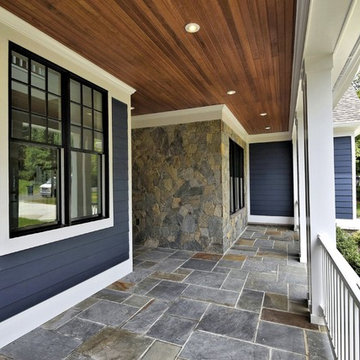
Foto de terraza clásica renovada de tamaño medio en patio delantero y anexo de casas con adoquines de piedra natural
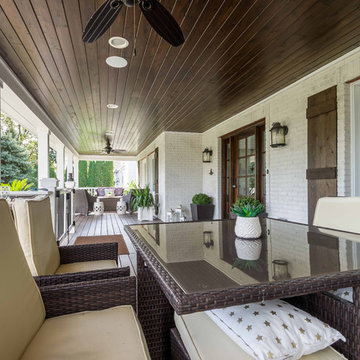
This 1990s brick home had decent square footage and a massive front yard, but no way to enjoy it. Each room needed an update, so the entire house was renovated and remodeled, and an addition was put on over the existing garage to create a symmetrical front. The old brown brick was painted a distressed white.
The 500sf 2nd floor addition includes 2 new bedrooms for their teen children, and the 12'x30' front porch lanai with standing seam metal roof is a nod to the homeowners' love for the Islands. Each room is beautifully appointed with large windows, wood floors, white walls, white bead board ceilings, glass doors and knobs, and interior wood details reminiscent of Hawaiian plantation architecture.
The kitchen was remodeled to increase width and flow, and a new laundry / mudroom was added in the back of the existing garage. The master bath was completely remodeled. Every room is filled with books, and shelves, many made by the homeowner.
Project photography by Kmiecik Imagery.
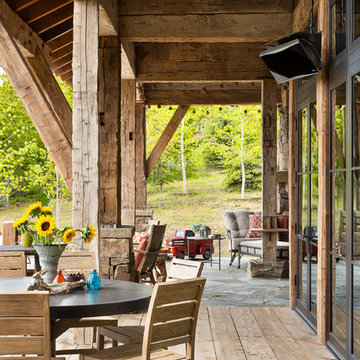
Photography - LongViews Studios
Ejemplo de terraza rural extra grande sin cubierta en patio trasero
Ejemplo de terraza rural extra grande sin cubierta en patio trasero
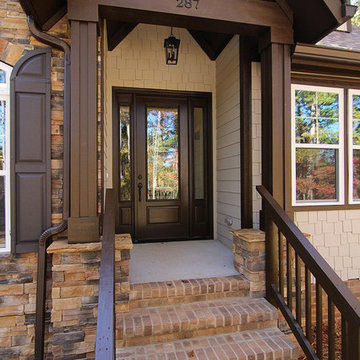
Brick steps lead to the dark brown painted front door, with vaulted porch ceiling above. See the craftsman details and woodwork on the porch columns and headers.
432.821 ideas para terrazas
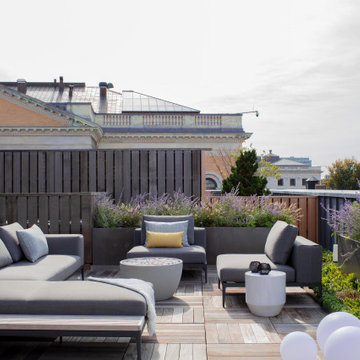
A comfortable lounge area with firepit allows three season comfort on this rooftop terrace. Native plants and grasses provide a lush but low maintenance landscape.
1
