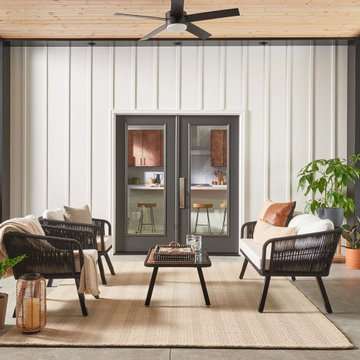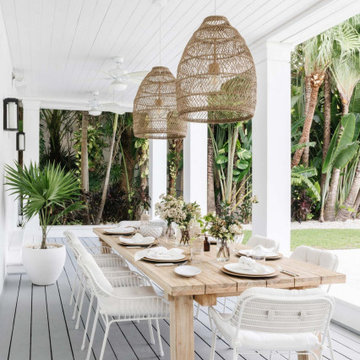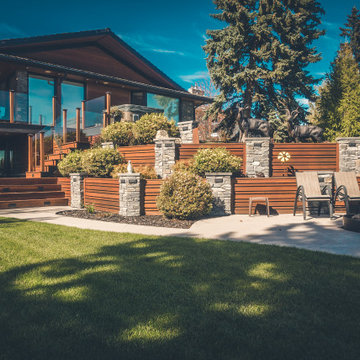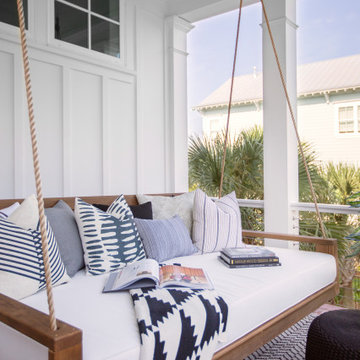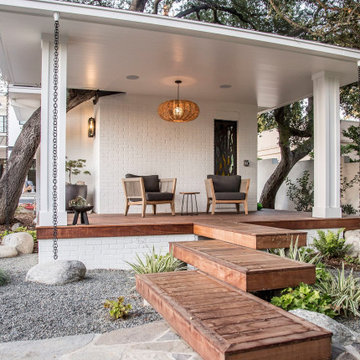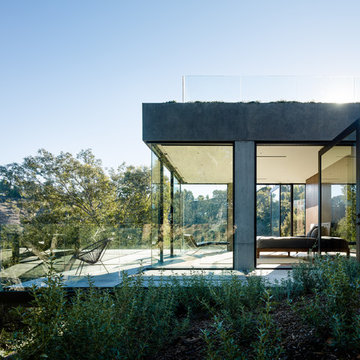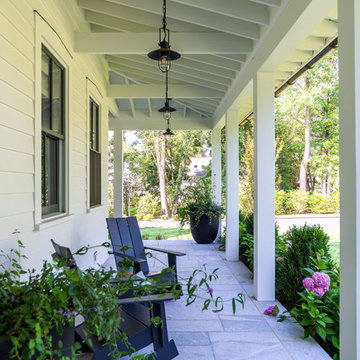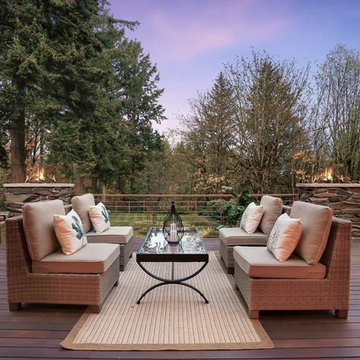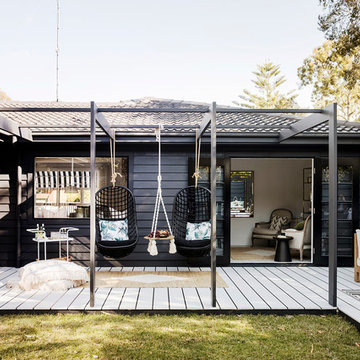431.002 ideas para terrazas
Filtrar por
Presupuesto
Ordenar por:Popular hoy
41 - 60 de 431.002 fotos
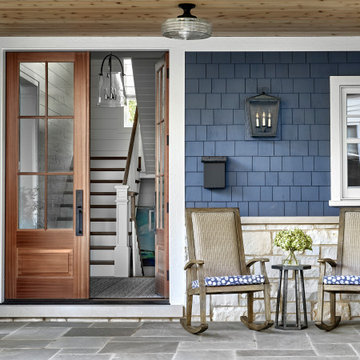
Single family home with a coastal and farmhouse aesthetic.
Imagen de terraza marinera de tamaño medio
Imagen de terraza marinera de tamaño medio
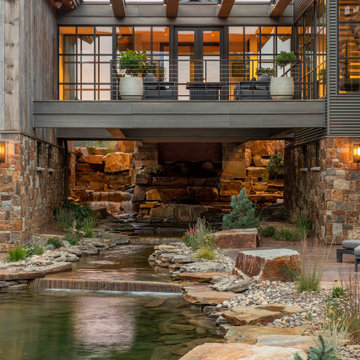
Built into the hillside, this industrial ranch sprawls across the site, taking advantage of views of the landscape. A metal structure ties together multiple ranch buildings with a modern, sleek interior that serves as a gallery for the owners collected works of art. A welcoming, airy bridge is located at the main entrance, and spans a unique water feature flowing beneath into a private trout pond below, where the owner can fly fish directly from the man-cave!
Encuentra al profesional adecuado para tu proyecto

The Fox family wanted to have plenty of entertainment space in their backyard retreat. We also were able to continue using the landscape lighting to help the steps be visible at night and also give a elegant and modern look to the space.
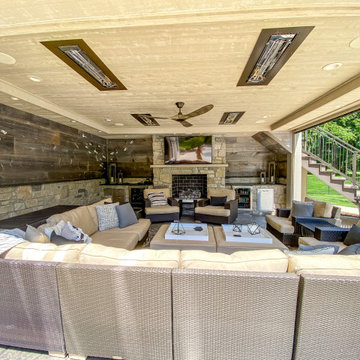
This outdoor area screams summer! Our customers existing pool is now complimented by a stamped patio area with a fire pit, an open deck area with composite decking, and an under deck area with a fireplace and beverage area. Having an outdoor living area like this one allows for plenty of space for entertaining and relaxing!

We converted an underused back yard into a modern outdoor living space. A cedar soaking tub exists for year-round use, and a fire pit, outdoor shower, and dining area with fountain complete the functions. A bright tiled planter anchors an otherwise neutral space. The decking is ipe hardwood, the fence is stained cedar, and cast concrete with gravel adds texture at the fire pit. Photos copyright Laurie Black Photography.

This new house is located in a quiet residential neighborhood developed in the 1920’s, that is in transition, with new larger homes replacing the original modest-sized homes. The house is designed to be harmonious with its traditional neighbors, with divided lite windows, and hip roofs. The roofline of the shingled house steps down with the sloping property, keeping the house in scale with the neighborhood. The interior of the great room is oriented around a massive double-sided chimney, and opens to the south to an outdoor stone terrace and gardens. Photo by: Nat Rea Photography

Screened porch addition interiors
Photographer: Rob Karosis
Diseño de porche cerrado tradicional de tamaño medio en anexo de casas con suelo de baldosas
Diseño de porche cerrado tradicional de tamaño medio en anexo de casas con suelo de baldosas
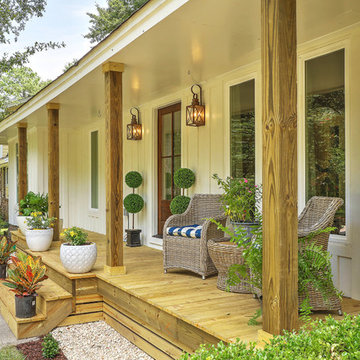
Ejemplo de terraza campestre en patio delantero y anexo de casas con entablado

Light brown custom cedar screen walls provide privacy along the landscaped terrace and compliment the warm hues of the decking and provide the perfect backdrop for the floating wooden bench.
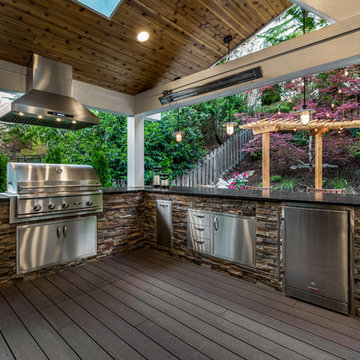
Jimmy White Photography
Diseño de terraza clásica renovada grande en patio trasero y anexo de casas con cocina exterior
Diseño de terraza clásica renovada grande en patio trasero y anexo de casas con cocina exterior
431.002 ideas para terrazas
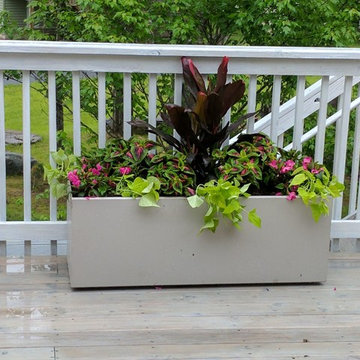
Taupe Planter
Modelo de terraza clásica de tamaño medio sin cubierta en patio trasero con jardín de macetas
Modelo de terraza clásica de tamaño medio sin cubierta en patio trasero con jardín de macetas
3
