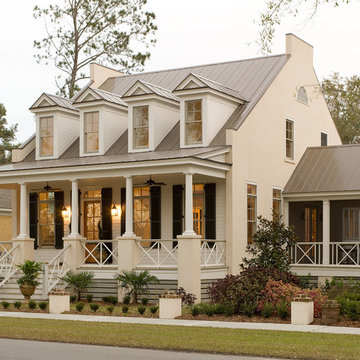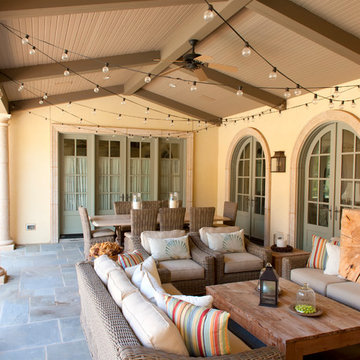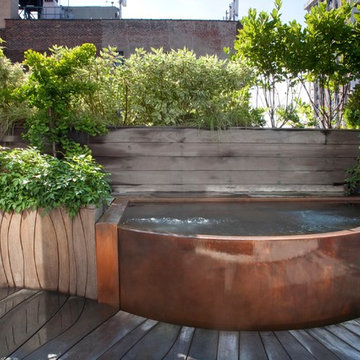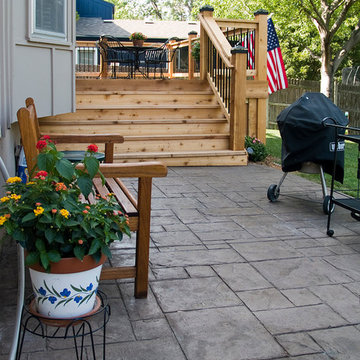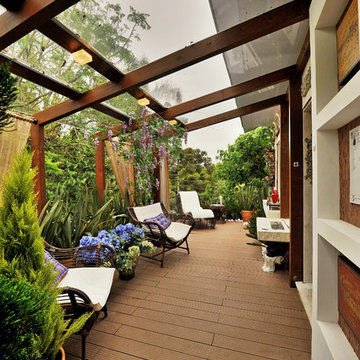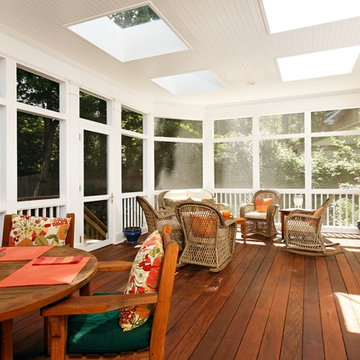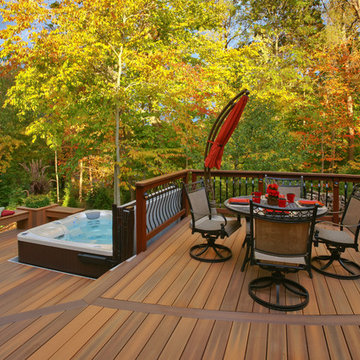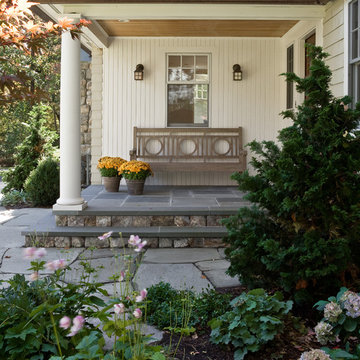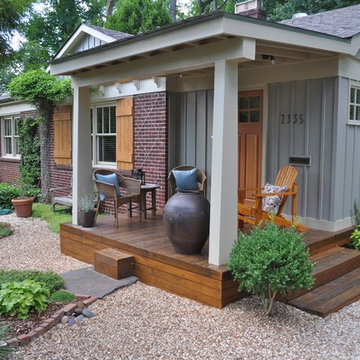430.034 ideas para terrazas
Filtrar por
Presupuesto
Ordenar por:Popular hoy
81 - 100 de 430.034 fotos
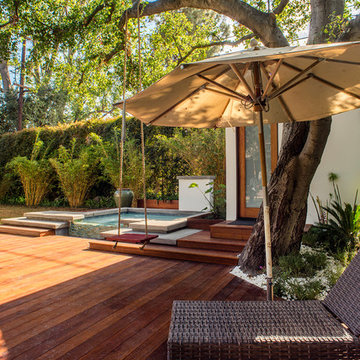
Mangaris deck frames pool bathroom and spa adds a modern touch to this older home
Foto de terraza de estilo americano grande sin cubierta
Foto de terraza de estilo americano grande sin cubierta
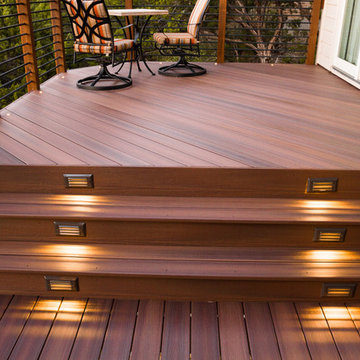
The step lighting and LEDs around the perimeter allow the homeowners to enjoy their deck day or night.
Designed & built by Jim Odom at Archadeck Austin.
Photo Credit: Kristian Alveo & TimberTown
Encuentra al profesional adecuado para tu proyecto
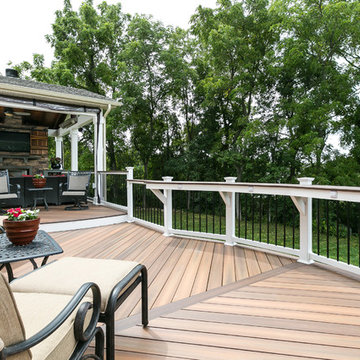
Craig Westerman
Foto de terraza tradicional grande en patio trasero y anexo de casas
Foto de terraza tradicional grande en patio trasero y anexo de casas
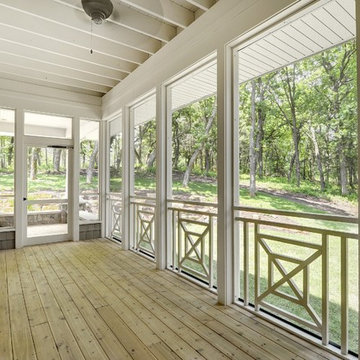
Photos by Spacecrafting
Foto de porche cerrado tradicional renovado en patio lateral y anexo de casas con entablado
Foto de porche cerrado tradicional renovado en patio lateral y anexo de casas con entablado
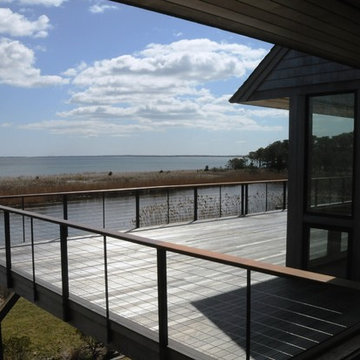
As featured in Cape & Island Home magazine, this modern home is designed for seamless indoor-outdoor living with beach access, wooded areas, and spacious rooms. By using large, expansive glass, cable railings, and an open floor plan concept we were able to emphasize the sensational ocean views of the property. Photo Credit: Eric Roth

The kitchen spills out onto the deck and the sliding glass door that was added in the master suite opens up into an exposed structure screen porch. Over all the exterior space extends the traffic flow of the interior and makes the home feel larger without adding actual square footage.
Troy Thies Photography
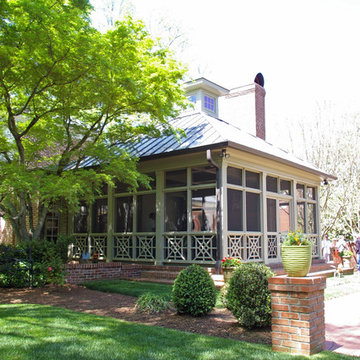
Houghland Architecture, Inc.
Imagen de porche cerrado clásico grande en patio trasero
Imagen de porche cerrado clásico grande en patio trasero

This new house is reminiscent of the farm type houses in the Napa Valley. Although the new house is a more sophisticated design, it still remains simple in plan and overall shape. At the front entrance an entry vestibule opens onto the Great Room with kitchen, dining and living areas. A media room, guest room and small bath are also on the ground floor. Pocketed lift and slide doors and windows provide large openings leading out to a trellis covered rear deck and steps down to a lawn and pool with views of the vineyards beyond.
The second floor includes a master bedroom and master bathroom with a covered porch, an exercise room, a laundry and two children’s bedrooms each with their own bathroom
Benjamin Dhong of Benjamin Dhong Interiors worked with the owner on colors, interior finishes such as tile, stone, flooring, countertops, decorative light fixtures, some cabinet design and furnishings
Photos by Adrian Gregorutti

Dennis Mayer Photography
Ejemplo de terraza tradicional grande en patio trasero con pérgola
Ejemplo de terraza tradicional grande en patio trasero con pérgola
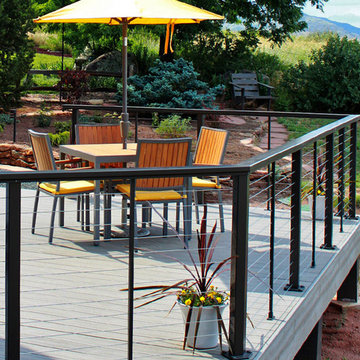
Rubenstein Deck
DesignRail® with 45º Post
Photo courtesy of K. Rubenstein
Location: Littleton, CO
Aluminum Railing Systems Offering Exceptional Performance, Design-Versatility and Beauty.
DesignRail® by Feeney, pre-engineered, component based, aluminum railing frame systems combine the durability of aluminum with the innovative design details that assure structural integrity while drastically reducing long term maintenance expenses. Our systems are easy-to-install, attractive and cost effective and are available in a wide range of standard and custom powder coat finishes with a variety of cap rail design options as well as picket, glass or cable infill options.
Stainless Cable Assemblies that Enhance Any Railing and Any View!
Slender CableRail cable assemblies are the perfect railing infill option for settings with a view. Made from beautiful yet weather-tough type 316 stainless steel with an assortment of attachment hardware options.
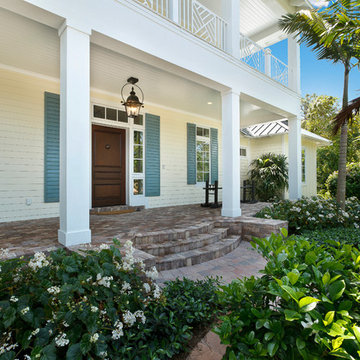
Michael McVay
Modelo de terraza exótica en anexo de casas con adoquines de ladrillo
Modelo de terraza exótica en anexo de casas con adoquines de ladrillo
430.034 ideas para terrazas
5
