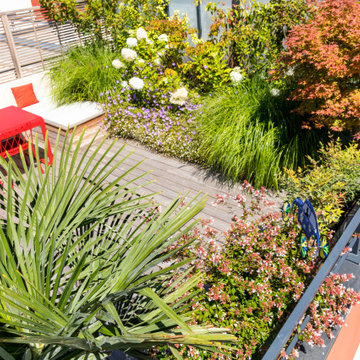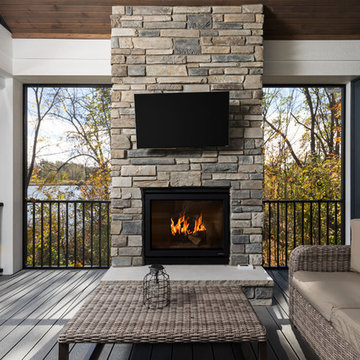49.111 ideas para terrazas de tamaño medio
Filtrar por
Presupuesto
Ordenar por:Popular hoy
1 - 20 de 49.111 fotos
Artículo 1 de 2

Custom outdoor Screen Porch with Scandinavian accents, teak dining table, woven dining chairs, and custom outdoor living furniture
Ejemplo de terraza rural de tamaño medio en patio trasero y anexo de casas con suelo de baldosas y iluminación
Ejemplo de terraza rural de tamaño medio en patio trasero y anexo de casas con suelo de baldosas y iluminación

Ejemplo de terraza de estilo americano de tamaño medio en patio trasero y anexo de casas con entablado

styled and photographed by Gridley + Graves Photographers
Imagen de porche cerrado de estilo de casa de campo de tamaño medio en anexo de casas y patio delantero con entablado
Imagen de porche cerrado de estilo de casa de campo de tamaño medio en anexo de casas y patio delantero con entablado
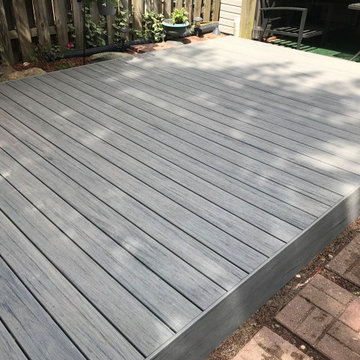
An Average size Town Home Deck Platform with a rectangular 16x10 layout. Environmentally-friendly Gray Azek Composite Decking. Azek Decks are tough and durable which resist scratching and fading. Azek Timbertech is also 30 degrees cooler than the competition. Providing a long-lasting deck board that’s free of mold, mildew, and moisture damage for years to come.

Scott Amundson Photography
Ejemplo de terraza clásica renovada de tamaño medio en anexo de casas y patio trasero con brasero y adoquines de piedra natural
Ejemplo de terraza clásica renovada de tamaño medio en anexo de casas y patio trasero con brasero y adoquines de piedra natural
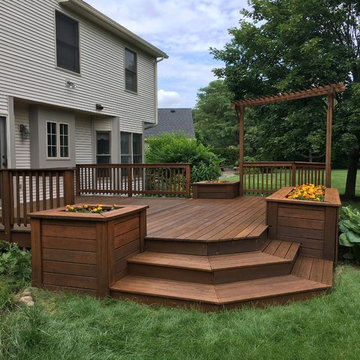
Fineshed deck
Foto de terraza clásica renovada de tamaño medio sin cubierta en patio trasero con jardín de macetas
Foto de terraza clásica renovada de tamaño medio sin cubierta en patio trasero con jardín de macetas
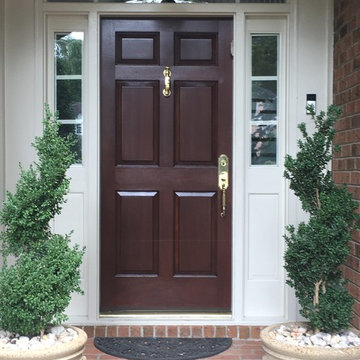
Modelo de terraza clásica de tamaño medio en patio delantero y anexo de casas con adoquines de ladrillo

A rustic log and timber home located at the historic C Lazy U Ranch in Grand County, Colorado.
Ejemplo de porche cerrado rural de tamaño medio en patio trasero y anexo de casas con entablado
Ejemplo de porche cerrado rural de tamaño medio en patio trasero y anexo de casas con entablado

Dewayne Wood
Diseño de porche cerrado tradicional de tamaño medio en patio trasero y anexo de casas con entablado
Diseño de porche cerrado tradicional de tamaño medio en patio trasero y anexo de casas con entablado
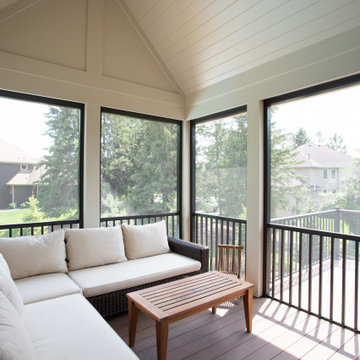
Imagen de porche cerrado tradicional renovado de tamaño medio en patio trasero y anexo de casas con adoquines de piedra natural y barandilla de metal

Covered Porch overlooks Pier Cove Valley - Welcome to Bridge House - Fenneville, Michigan - Lake Michigan, Saugutuck, Michigan, Douglas Michigan - HAUS | Architecture For Modern Lifestyles

We were contacted by a home owner in Playa Vista who had just purchased a home with a relatively small yard. They wanted to explore our services of how we could maximize space and turn their back yard into an area that was warm, welcoming, and had multiple uses / purposes. We integrated a modern cedar deck with a built in hot tub, created a nice perimeter planter with hedges that will continue to grow to add privacy, installed awesome concrete pavers and of course... you cant forget the ambient outdoor string lights. This project turned out stunning and we would love to assist you on any project you might be looking to embark on in the near future.
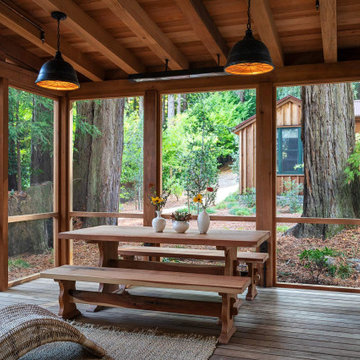
Foto de terraza rústica de tamaño medio en patio trasero y anexo de casas con entablado

This modern home, near Cedar Lake, built in 1900, was originally a corner store. A massive conversion transformed the home into a spacious, multi-level residence in the 1990’s.
However, the home’s lot was unusually steep and overgrown with vegetation. In addition, there were concerns about soil erosion and water intrusion to the house. The homeowners wanted to resolve these issues and create a much more useable outdoor area for family and pets.
Castle, in conjunction with Field Outdoor Spaces, designed and built a large deck area in the back yard of the home, which includes a detached screen porch and a bar & grill area under a cedar pergola.
The previous, small deck was demolished and the sliding door replaced with a window. A new glass sliding door was inserted along a perpendicular wall to connect the home’s interior kitchen to the backyard oasis.
The screen house doors are made from six custom screen panels, attached to a top mount, soft-close track. Inside the screen porch, a patio heater allows the family to enjoy this space much of the year.
Concrete was the material chosen for the outdoor countertops, to ensure it lasts several years in Minnesota’s always-changing climate.
Trex decking was used throughout, along with red cedar porch, pergola and privacy lattice detailing.
The front entry of the home was also updated to include a large, open porch with access to the newly landscaped yard. Cable railings from Loftus Iron add to the contemporary style of the home, including a gate feature at the top of the front steps to contain the family pets when they’re let out into the yard.
Tour this project in person, September 28 – 29, during the 2019 Castle Home Tour!

Paul Dyer
Imagen de terraza clásica renovada de tamaño medio sin cubierta en patio trasero con ducha exterior
Imagen de terraza clásica renovada de tamaño medio sin cubierta en patio trasero con ducha exterior
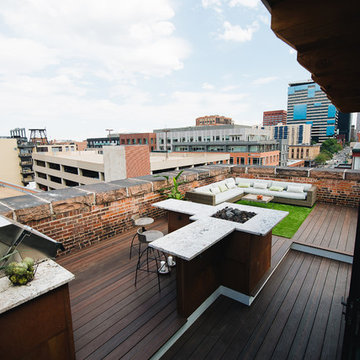
This rooftop deck features Envision Outdoor Living Products. The composite decking is Rustic Walnut from the Distinction Collection.
Imagen de terraza contemporánea de tamaño medio sin cubierta en azotea con brasero
Imagen de terraza contemporánea de tamaño medio sin cubierta en azotea con brasero
49.111 ideas para terrazas de tamaño medio
1

