304 ideas para terrazas de tamaño medio con barandilla de cable
Filtrar por
Presupuesto
Ordenar por:Popular hoy
1 - 20 de 304 fotos
Artículo 1 de 3

The outdoor living room was designed to provide lots of seating. The insect screens retract, opening the space to the sun deck in the centre of the outdoor area. Beautiful furniture add style and comfort to the space for year round enjoyment. The shutters add privacy and a sculptural element to the space.
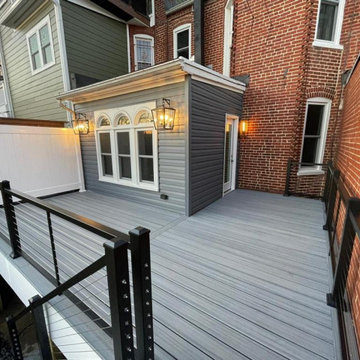
Turning a small deck into a bigger and beautiful one:
New decking boards, railings and a fence for privacy.
Siding replaced with new vinyl sidings.
Modelo de terraza moderna de tamaño medio sin cubierta en patio trasero con privacidad y barandilla de cable
Modelo de terraza moderna de tamaño medio sin cubierta en patio trasero con privacidad y barandilla de cable
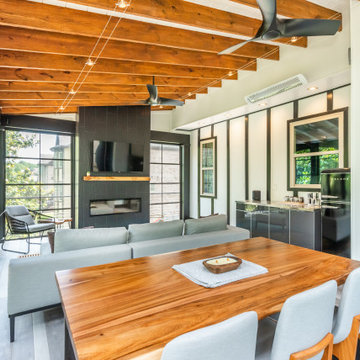
Convert the existing deck to a new indoor / outdoor space with retractable EZ Breeze windows for full enclosure, cable railing system for minimal view obstruction and space saving spiral staircase, fireplace for ambiance and cooler nights with LVP floor for worry and bug free entertainment
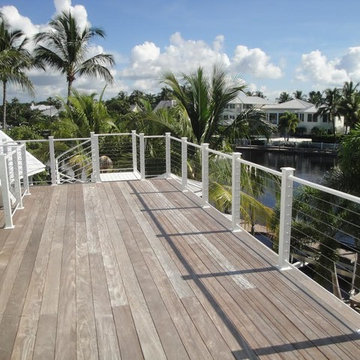
Ejemplo de terraza costera de tamaño medio sin cubierta en azotea con barandilla de cable
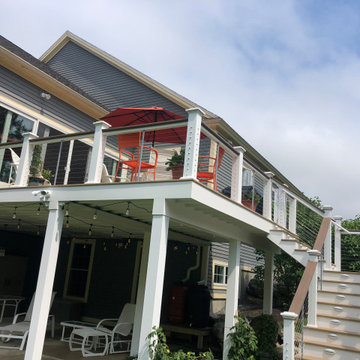
Feeney CableRail with Azek/TimberTech posts. Also includes aluminum Intermediate Pickets to prevent cable deflection between posts. Installed by G.M.Wild Construction
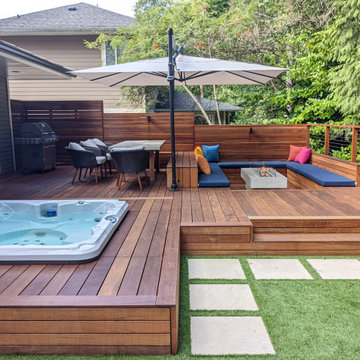
Ipe hardwood back yard deck with hot tub, sunken lounge, and dining areas. Privacy screens, cable railings, porcelain stepping stone paving and artificial turf. BBQ, landscape lighting and built-in seating bench
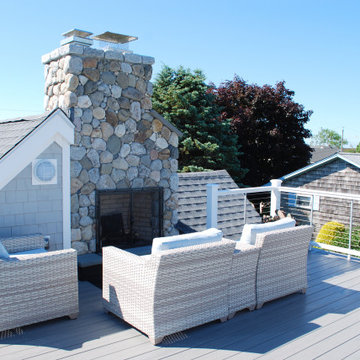
Foto de terraza costera de tamaño medio sin cubierta en azotea con chimenea y barandilla de cable
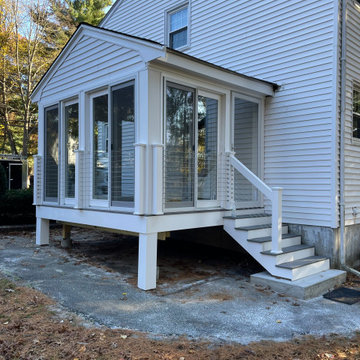
We completely rejuvenated this old deteriorated porch with rotted joists, decking, and wooden framed screens by first reconstructing the PT framing, adding a PT post and beam with two frost footings, Enclosing the underside with exterior AC Plywood, doubling the joists to every 8" oc to accept our new Fiberon composite decking, re-framing the post, adding new 60" sliders (4) and Larson Storm door/panel, complete weatherproofing with membrane flashing, New White Versatex Composite PVC trim inside and out, a new set of stairs with 4000 psi stair pad and uplift anchors, and a beautiful stainless steel cable rail to 36" height from Atlantis Cable Rail Systems. New PVC soffits and fascias also. New gutters to follow.
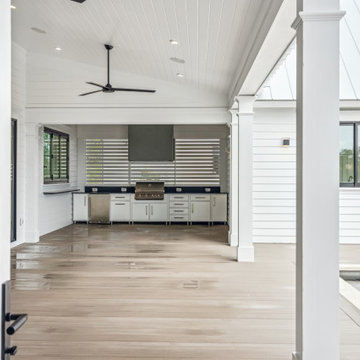
Imagen de terraza costera de tamaño medio en patio trasero y anexo de casas con cocina exterior, entablado y barandilla de cable
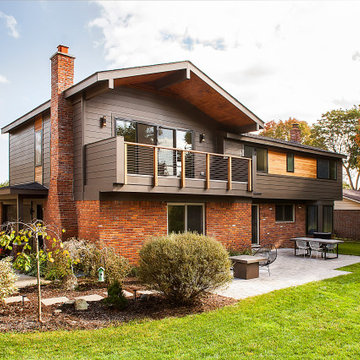
Photography by Jeff Garland
Modelo de terraza vintage de tamaño medio en azotea y anexo de casas con barandilla de cable
Modelo de terraza vintage de tamaño medio en azotea y anexo de casas con barandilla de cable
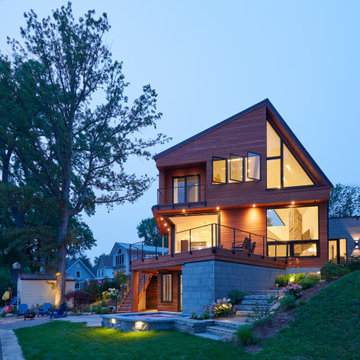
Cable Railings on the Deck and stairs of a modern home with contemporary angular lines.
Cable Railings - Keuka Studios - www.keuka-studios.com
Photography - Tim Wilkes
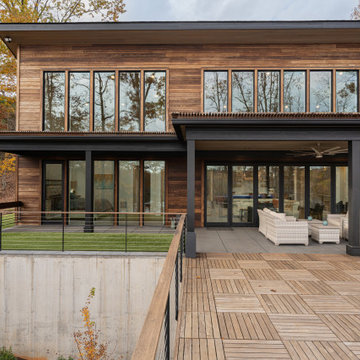
Foto de terraza planta baja minimalista de tamaño medio en patio trasero y anexo de casas con barandilla de cable
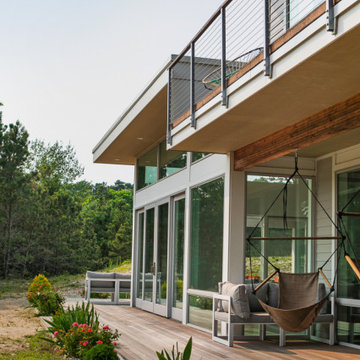
Nestled amongst the sandy dunes of Cape Cod, Seaside Modern is a custom home that proudly showcases a modern beach house style. This new construction home draws inspiration from the classic architectural characteristics of the area, but with a contemporary house design, creating a custom built home that seamlessly blends the beauty of New England house styles with the function and efficiency of modern house design.
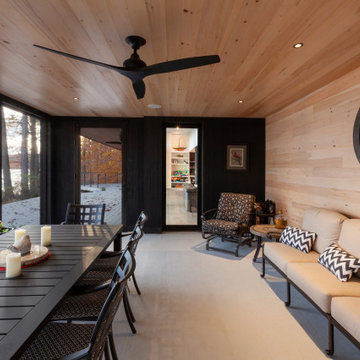
Existing 1970s cottage transformed into modern lodge - view inside screened porch looking west - HLODGE - Unionville, IN - Lake Lemon - HAUS | Architecture For Modern Lifestyles (architect + photographer) - WERK | Building Modern (builder)
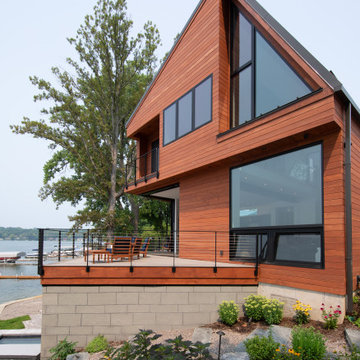
Cable Railings on the Deck of a modern home with contemporary angular lines.
Cable Railings - Keuka Studios - www.keuka-studios.com
Photography - Tim Wilkes
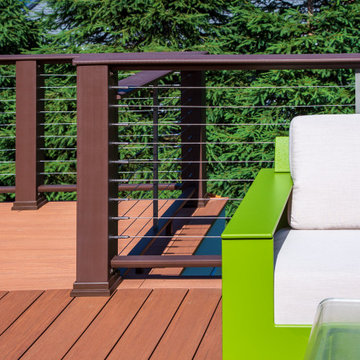
This mid-century home's clean lines and architectural angles are accentuated by the sleek, industrial CableRail system by Feeney. The elegant components of the Feeney rail systems pairs well with the Azek Cypress Decking and allows for maximum viewing of the lush gardens that surround this home.
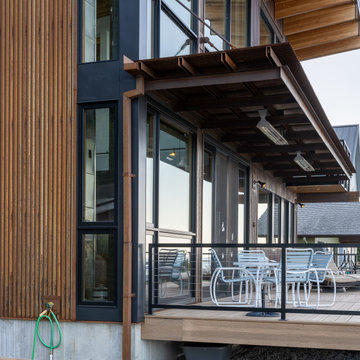
Covered deck detail
Imagen de terraza planta baja minimalista de tamaño medio en patio trasero con toldo y barandilla de cable
Imagen de terraza planta baja minimalista de tamaño medio en patio trasero con toldo y barandilla de cable
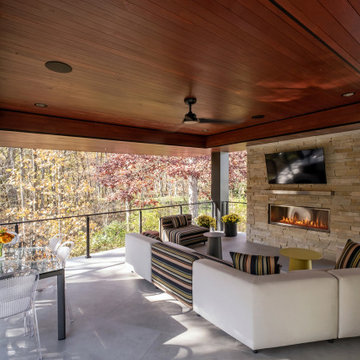
The house was designed on a large curve terminating at an outdoor covered entertaining space complete with a gas fireplace.
Ejemplo de terraza actual de tamaño medio en patio trasero y anexo de casas con chimenea, suelo de baldosas y barandilla de cable
Ejemplo de terraza actual de tamaño medio en patio trasero y anexo de casas con chimenea, suelo de baldosas y barandilla de cable
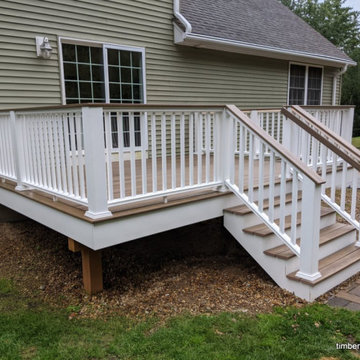
Diseño de terraza planta baja de tamaño medio en patio trasero con barandilla de cable
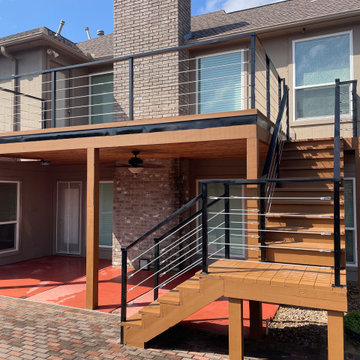
Modelo de terraza minimalista de tamaño medio en patio trasero con barandilla de cable
304 ideas para terrazas de tamaño medio con barandilla de cable
1