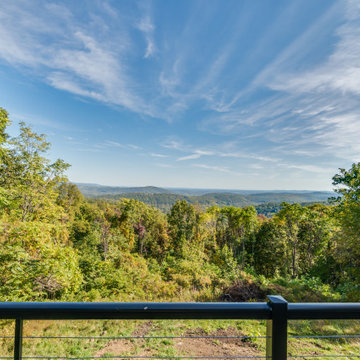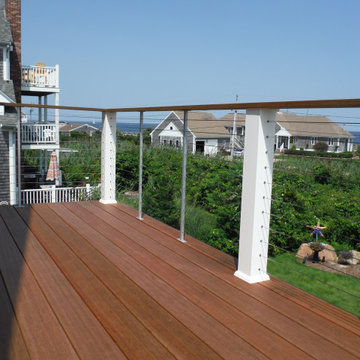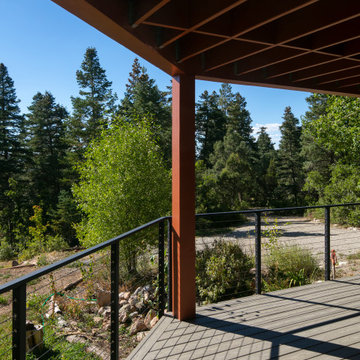304 ideas para terrazas de tamaño medio con barandilla de cable
Filtrar por
Presupuesto
Ordenar por:Popular hoy
161 - 180 de 304 fotos
Artículo 1 de 3
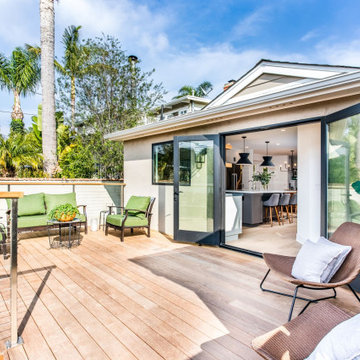
Modelo de terraza planta baja de tamaño medio sin cubierta en patio trasero con barandilla de cable
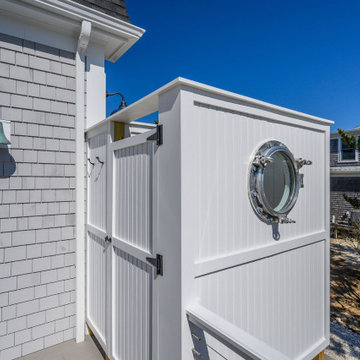
Outdoor shower with porthole looking out to Scorton Creek
Foto de terraza planta baja marinera de tamaño medio en patio trasero con barandilla de cable
Foto de terraza planta baja marinera de tamaño medio en patio trasero con barandilla de cable
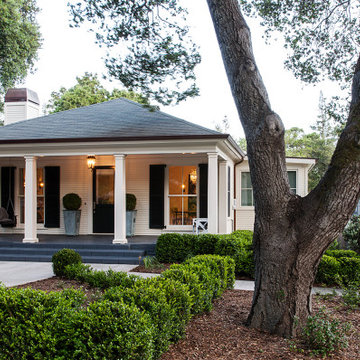
A beautifully remodeled Sears Kit house. Pool, planting, synthetic turf and veggie garden boxes.
Imagen de terraza de tamaño medio en patio delantero y anexo de casas con adoquines de piedra natural y barandilla de cable
Imagen de terraza de tamaño medio en patio delantero y anexo de casas con adoquines de piedra natural y barandilla de cable
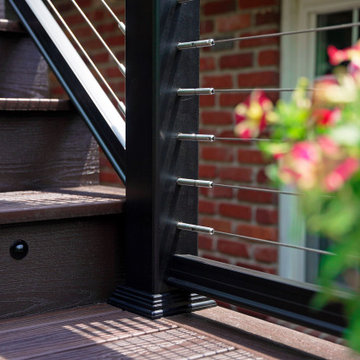
This balcony deck features Envision Outdoor Living Products. The composite decking is Rustic Walnut from our Distinction Collection and the deck railing is CP315 Composite Railing.
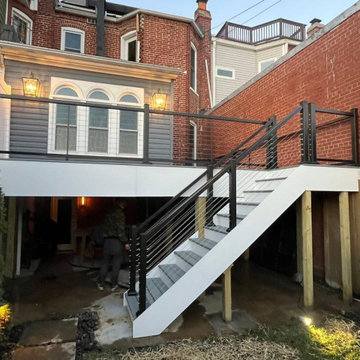
Turning a small deck into a bigger and beautiful one:
New decking boards, railings and a fence for privacy.
Siding replaced with new vinyl sidings.
Foto de terraza minimalista de tamaño medio sin cubierta en patio trasero con privacidad y barandilla de cable
Foto de terraza minimalista de tamaño medio sin cubierta en patio trasero con privacidad y barandilla de cable
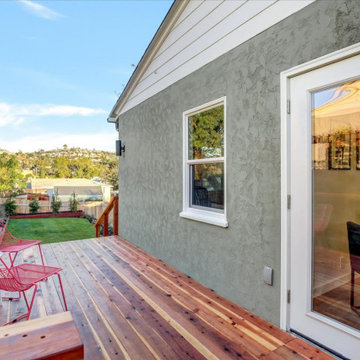
Drought tolerant landscape with succulents create a backyard oasis in this La Mesa, California full home remodel. A combination of tone on tone Green paint is accented with bright white trim for a crisp and clean refreshed look. Large Redwood deck off the kitchen acts as an extension of the home offering our clients the quintessential Southern California indoor-outdoor vibe they had always wanted.
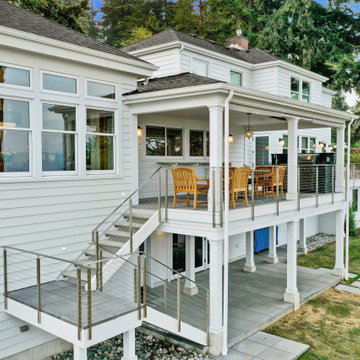
1600 square foot addition and complete remodel to existing historic home
Foto de terraza clásica de tamaño medio en azotea y anexo de casas con cocina exterior y barandilla de cable
Foto de terraza clásica de tamaño medio en azotea y anexo de casas con cocina exterior y barandilla de cable
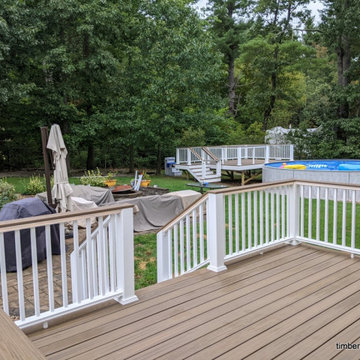
Modelo de terraza planta baja de tamaño medio en patio trasero con barandilla de cable
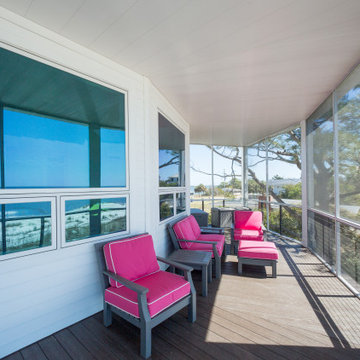
A custom screened in porch with cable railing and outdoor furniture.
Diseño de porche cerrado tradicional de tamaño medio en patio delantero y anexo de casas con entablado y barandilla de cable
Diseño de porche cerrado tradicional de tamaño medio en patio delantero y anexo de casas con entablado y barandilla de cable
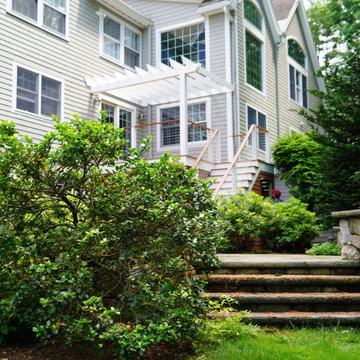
This 5,500 square foot estate in Dover, Massachusetts received an ultra luxurious mahogany boarded, wire railed, pergola and deck built exclusively by DEJESUS.
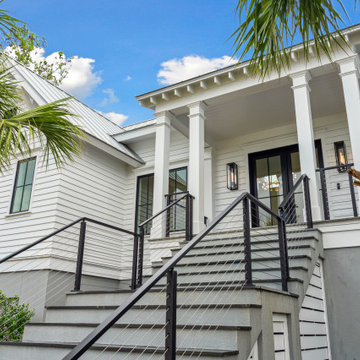
Diseño de terraza columna costera de tamaño medio en patio delantero y anexo de casas con columnas, adoquines de piedra natural y barandilla de cable
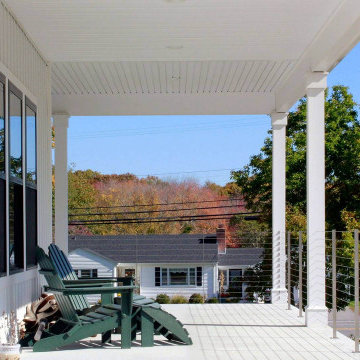
A wrap around porch features cable railings for a look that is both modern and classic. Future bluestone tile scheduled.
Imagen de terraza de estilo de casa de campo de tamaño medio en patio lateral y anexo de casas con losas de hormigón y barandilla de cable
Imagen de terraza de estilo de casa de campo de tamaño medio en patio lateral y anexo de casas con losas de hormigón y barandilla de cable
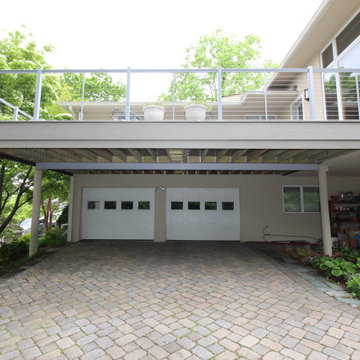
Diseño de terraza tradicional de tamaño medio sin cubierta en patio trasero con barandilla de cable
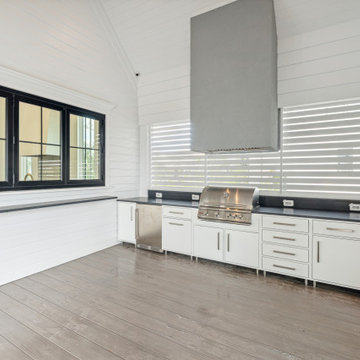
Ejemplo de terraza marinera de tamaño medio en patio trasero y anexo de casas con cocina exterior, entablado y barandilla de cable
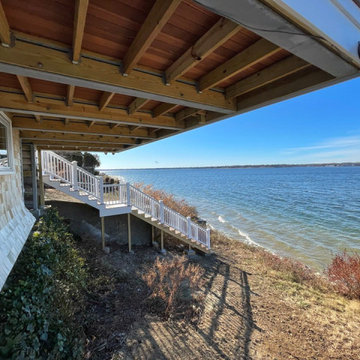
When the owner of this petite c. 1910 cottage in Riverside, RI first considered purchasing it, he fell for its charming front façade and the stunning rear water views. But it needed work. The weather-worn, water-facing back of the house was in dire need of attention. The first-floor kitchen/living/dining areas were cramped. There was no first-floor bathroom, and the second-floor bathroom was a fright. Most surprisingly, there was no rear-facing deck off the kitchen or living areas to allow for outdoor living along the Providence River.
In collaboration with the homeowner, KHS proposed a number of renovations and additions. The first priority was a new cantilevered rear deck off an expanded kitchen/dining area and reconstructed sunroom, which was brought up to the main floor level. The cantilever of the deck prevents the need for awkwardly tall supporting posts that could potentially be undermined by a future storm event or rising sea level.
To gain more first-floor living space, KHS also proposed capturing the corner of the wrapping front porch as interior kitchen space in order to create a more generous open kitchen/dining/living area, while having minimal impact on how the cottage appears from the curb. Underutilized space in the existing mudroom was also reconfigured to contain a modest full bath and laundry closet. Upstairs, a new full bath was created in an addition between existing bedrooms. It can be accessed from both the master bedroom and the stair hall. Additional closets were added, too.
New windows and doors, new heart pine flooring stained to resemble the patina of old pine flooring that remained upstairs, new tile and countertops, new cabinetry, new plumbing and lighting fixtures, as well as a new color palette complete the updated look. Upgraded insulation in areas exposed during the construction and augmented HVAC systems also greatly improved indoor comfort. Today, the cottage continues to charm while also accommodating modern amenities and features.
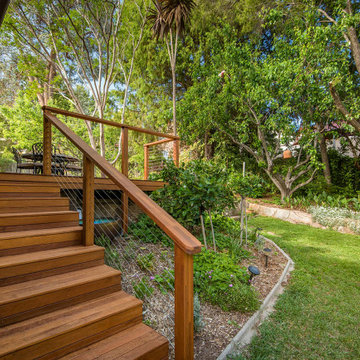
Diseño de terraza planta baja clásica de tamaño medio sin cubierta en patio trasero con barandilla de cable
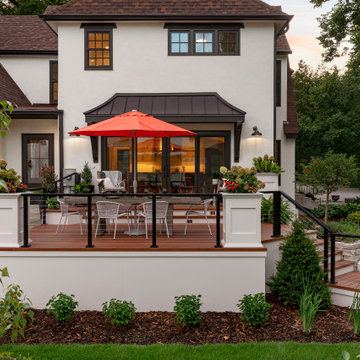
Diseño de terraza planta baja vintage de tamaño medio en patio lateral y anexo de casas con barandilla de cable
304 ideas para terrazas de tamaño medio con barandilla de cable
9
