4.440 ideas para terrazas de tamaño medio con entablado
Filtrar por
Presupuesto
Ordenar por:Popular hoy
1 - 20 de 4440 fotos
Artículo 1 de 3

This modern home, near Cedar Lake, built in 1900, was originally a corner store. A massive conversion transformed the home into a spacious, multi-level residence in the 1990’s.
However, the home’s lot was unusually steep and overgrown with vegetation. In addition, there were concerns about soil erosion and water intrusion to the house. The homeowners wanted to resolve these issues and create a much more useable outdoor area for family and pets.
Castle, in conjunction with Field Outdoor Spaces, designed and built a large deck area in the back yard of the home, which includes a detached screen porch and a bar & grill area under a cedar pergola.
The previous, small deck was demolished and the sliding door replaced with a window. A new glass sliding door was inserted along a perpendicular wall to connect the home’s interior kitchen to the backyard oasis.
The screen house doors are made from six custom screen panels, attached to a top mount, soft-close track. Inside the screen porch, a patio heater allows the family to enjoy this space much of the year.
Concrete was the material chosen for the outdoor countertops, to ensure it lasts several years in Minnesota’s always-changing climate.
Trex decking was used throughout, along with red cedar porch, pergola and privacy lattice detailing.
The front entry of the home was also updated to include a large, open porch with access to the newly landscaped yard. Cable railings from Loftus Iron add to the contemporary style of the home, including a gate feature at the top of the front steps to contain the family pets when they’re let out into the yard.
Tour this project in person, September 28 – 29, during the 2019 Castle Home Tour!
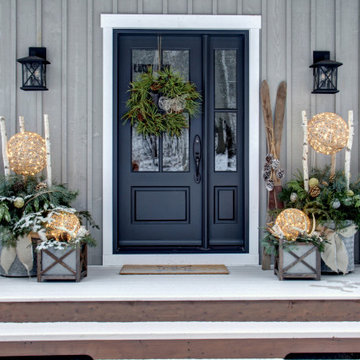
Designer Lyne Brunet
Diseño de terraza de tamaño medio en patio delantero y anexo de casas con jardín de macetas, entablado y barandilla de madera
Diseño de terraza de tamaño medio en patio delantero y anexo de casas con jardín de macetas, entablado y barandilla de madera

Covered Porch overlooks Pier Cove Valley - Welcome to Bridge House - Fenneville, Michigan - Lake Michigan, Saugutuck, Michigan, Douglas Michigan - HAUS | Architecture For Modern Lifestyles
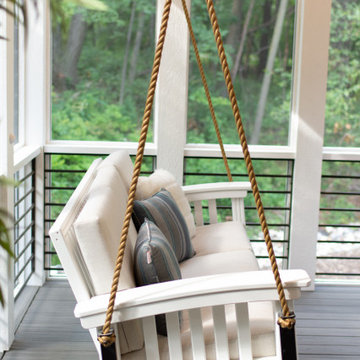
Ejemplo de porche cerrado costero de tamaño medio en patio trasero y anexo de casas con entablado
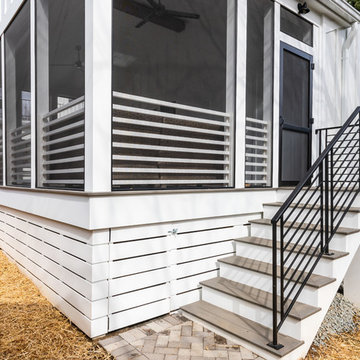
Imagen de porche cerrado campestre de tamaño medio en patio trasero y anexo de casas con entablado
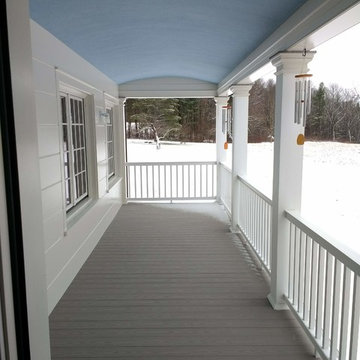
One of two porches, the back porch faces beautiful mountain views.
Imagen de terraza campestre de tamaño medio en patio trasero y anexo de casas con entablado
Imagen de terraza campestre de tamaño medio en patio trasero y anexo de casas con entablado
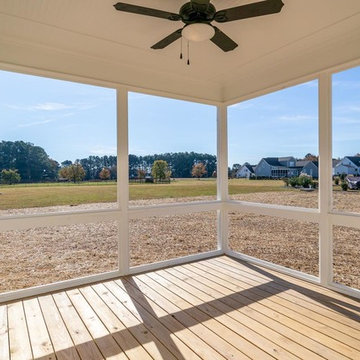
Dwight Myers Real Estate Photography
Modelo de porche cerrado de estilo de casa de campo de tamaño medio en patio trasero y anexo de casas con entablado
Modelo de porche cerrado de estilo de casa de campo de tamaño medio en patio trasero y anexo de casas con entablado
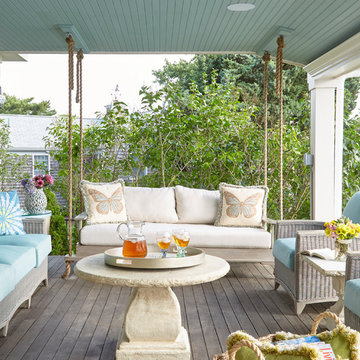
Kristada
Imagen de terraza marinera de tamaño medio en patio trasero y anexo de casas con entablado
Imagen de terraza marinera de tamaño medio en patio trasero y anexo de casas con entablado
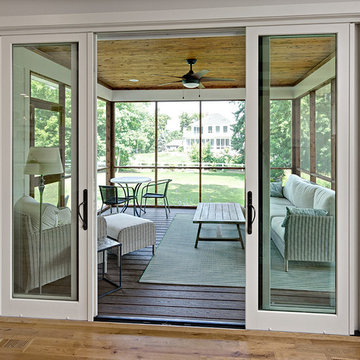
Photo Credit: Ehlen Creative http://www.ehlencreative.com/e/residential-interior-photography/
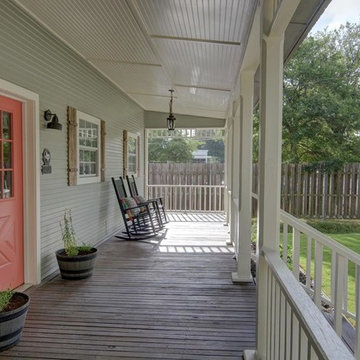
Modelo de terraza de estilo de casa de campo de tamaño medio en patio delantero y anexo de casas con entablado

Photo by Allen Russ, Hoachlander Davis Photography
Foto de porche cerrado clásico de tamaño medio en patio trasero y anexo de casas con entablado
Foto de porche cerrado clásico de tamaño medio en patio trasero y anexo de casas con entablado

Ejemplo de porche cerrado marinero de tamaño medio en patio lateral y anexo de casas con entablado
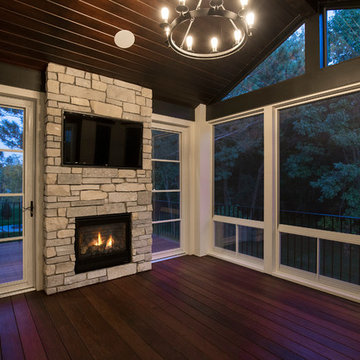
Imagen de porche cerrado tradicional renovado de tamaño medio en patio trasero con entablado
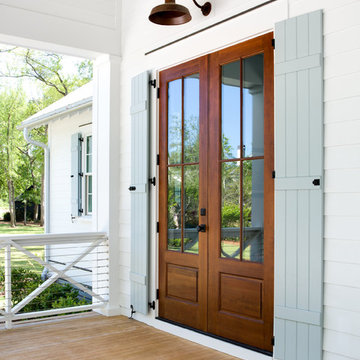
Modelo de terraza tradicional de tamaño medio en patio delantero y anexo de casas con entablado
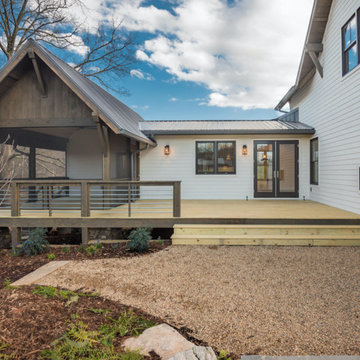
Perfectly settled in the shade of three majestic oak trees, this timeless homestead evokes a deep sense of belonging to the land. The Wilson Architects farmhouse design riffs on the agrarian history of the region while employing contemporary green technologies and methods. Honoring centuries-old artisan traditions and the rich local talent carrying those traditions today, the home is adorned with intricate handmade details including custom site-harvested millwork, forged iron hardware, and inventive stone masonry. Welcome family and guests comfortably in the detached garage apartment. Enjoy long range views of these ancient mountains with ample space, inside and out.
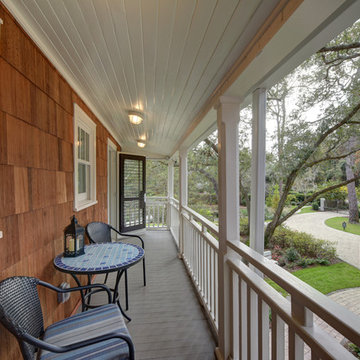
Imagen de terraza clásica renovada de tamaño medio en patio delantero y anexo de casas con entablado
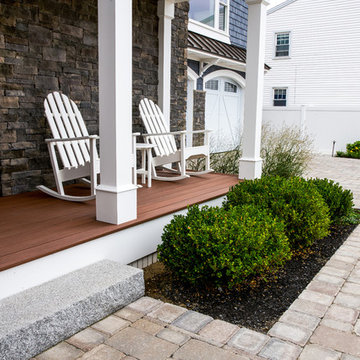
The client asked us to create a low maintenance, highly functional front entry to this beachfront retreat. As with most beach homes, guest parking is critical and creating an easy to navigate parking area is paramount to design success. We chose to maximize the front yard without turning it into a parking lot. Native crushed stone parking pads surrounded by sun loving, drought tolerant plants create exactly what the client was looking for.
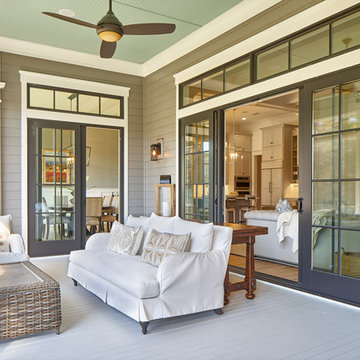
Another view of this specious and elegant back porch -- not your Mama's porch anymore. Today's porches are really more living space; room to enjoy the great outdoors and extend the living space of your home. Great for entertainment and just relaxing. This porch is furnished with comfy chairs and a sofa, ceiling fan and and an outdoor kitchen. Love the green painted ceiling for a little pop of color and how the French Sliders open wide to invite guests in or out.
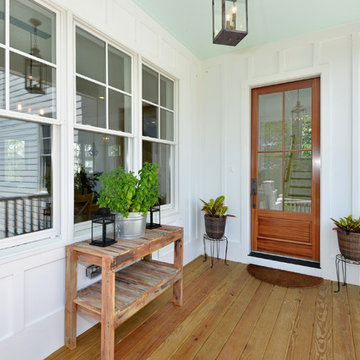
William Quarles
Diseño de terraza tradicional de tamaño medio en patio delantero y anexo de casas con entablado
Diseño de terraza tradicional de tamaño medio en patio delantero y anexo de casas con entablado
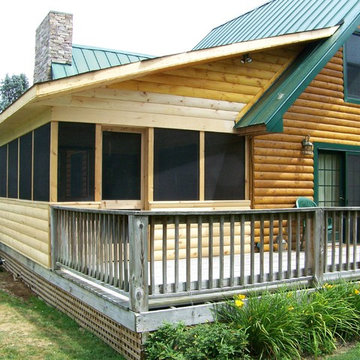
A screen porch addition with sliding doors and log siding.
Imagen de porche cerrado rústico de tamaño medio en patio trasero con entablado
Imagen de porche cerrado rústico de tamaño medio en patio trasero con entablado
4.440 ideas para terrazas de tamaño medio con entablado
1