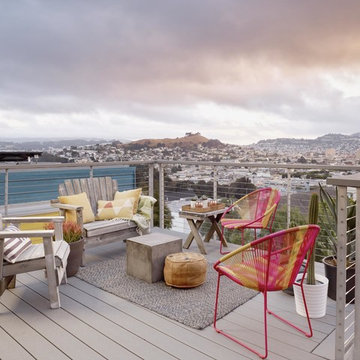3.277 ideas para terrazas grises de tamaño medio
Filtrar por
Presupuesto
Ordenar por:Popular hoy
1 - 20 de 3277 fotos
Artículo 1 de 3

Modelo de terraza actual de tamaño medio en azotea con pérgola, barandilla de metal y iluminación

Custom outdoor Screen Porch with Scandinavian accents, teak dining table, woven dining chairs, and custom outdoor living furniture
Ejemplo de terraza rural de tamaño medio en patio trasero y anexo de casas con suelo de baldosas y iluminación
Ejemplo de terraza rural de tamaño medio en patio trasero y anexo de casas con suelo de baldosas y iluminación

Scott Amundson Photography
Ejemplo de terraza clásica renovada de tamaño medio en anexo de casas y patio trasero con brasero y adoquines de piedra natural
Ejemplo de terraza clásica renovada de tamaño medio en anexo de casas y patio trasero con brasero y adoquines de piedra natural

Modelo de terraza mediterránea de tamaño medio sin cubierta en azotea con ducha exterior
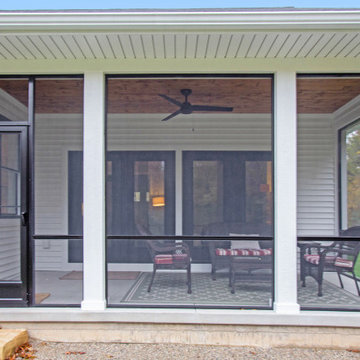
Foto de porche cerrado de tamaño medio en patio trasero y anexo de casas con losas de hormigón
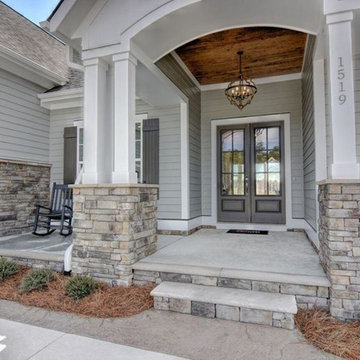
This front porch was captured by Unique Media and Design.
Foto de terraza tradicional renovada de tamaño medio en patio delantero y anexo de casas con losas de hormigón
Foto de terraza tradicional renovada de tamaño medio en patio delantero y anexo de casas con losas de hormigón
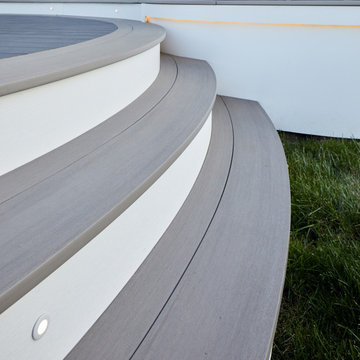
TimberTech AZEK Vintage Collection - Coastline
Foto de terraza costera de tamaño medio sin cubierta en patio trasero
Foto de terraza costera de tamaño medio sin cubierta en patio trasero
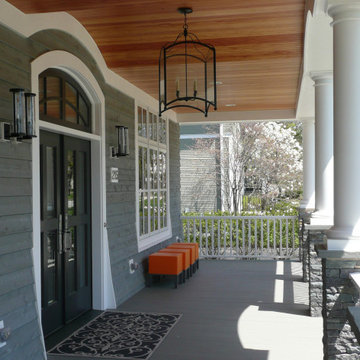
This lyrical home was designed for an artist and her husband in the Northside Overlay District in Wheaton. The owners wanted a home that would fit comfortably into the established neighborhood, while creating its own presence as a new classic. While the large front porch ties the home to its neighbors, subtle details set it apart, such as the granite rubble base, the arched copper entrance, and the delicate curve in the cedar shingle roof. While the exterior echoes its shingle style roots, it is a distilled version of shingle style, a simplified rendering that sets the house firmly in the present day. The interior reinforces its stripped down persona with a long gallery and barrel-vault ceiling leading back to an intersection with the great room ceiling,- yet another barrel vault which defines the main living space in the back of the house. In all the house provides a clean canvas, ready to be filled in with the colorful detail of everyday life.
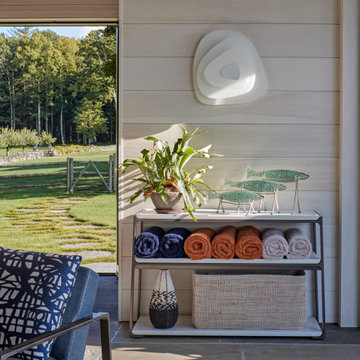
Grab a towel on your way out to the swimming pool. Robert Benson Photography.
Imagen de porche cerrado campestre de tamaño medio en patio lateral
Imagen de porche cerrado campestre de tamaño medio en patio lateral
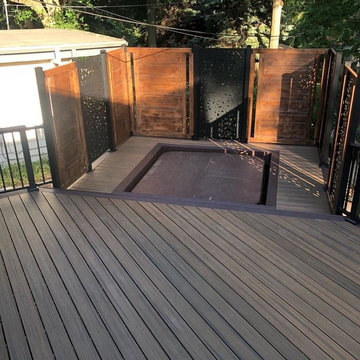
The homeowner wanted to create an enclosure around their built-in hot tub to add some privacy. The contractor, Husker Decks, designed a privacy wall with alternating materials. The aluminum privacy screen in 'River Rock' mixed with a horizontal wood wall in a rich stain blend to create a privacy wall that blends perfectly into the homeowner's backyard space and style.
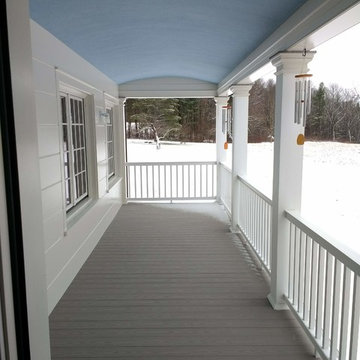
One of two porches, the back porch faces beautiful mountain views.
Imagen de terraza campestre de tamaño medio en patio trasero y anexo de casas con entablado
Imagen de terraza campestre de tamaño medio en patio trasero y anexo de casas con entablado
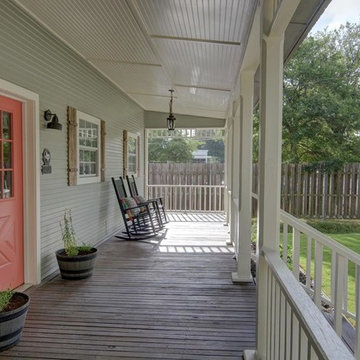
Modelo de terraza de estilo de casa de campo de tamaño medio en patio delantero y anexo de casas con entablado
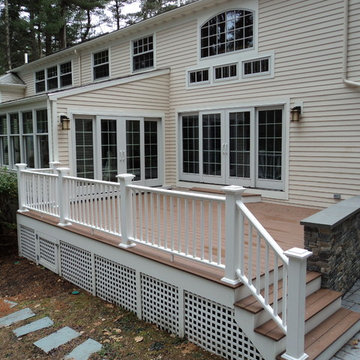
With two access points to this deck, you know it will get lots of summertime use. The lattice and stonework finish the look.
Ejemplo de terraza clásica de tamaño medio sin cubierta en patio trasero
Ejemplo de terraza clásica de tamaño medio sin cubierta en patio trasero
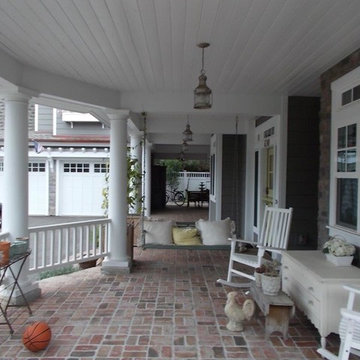
Ejemplo de terraza campestre de tamaño medio en patio delantero y anexo de casas con adoquines de ladrillo y iluminación

After - Tiered Deck and Pool with Built-in Bar
Diseño de terraza tradicional de tamaño medio en patio trasero
Diseño de terraza tradicional de tamaño medio en patio trasero
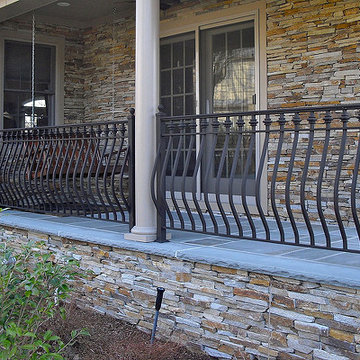
Diseño de terraza mediterránea de tamaño medio en patio delantero y anexo de casas con suelo de baldosas
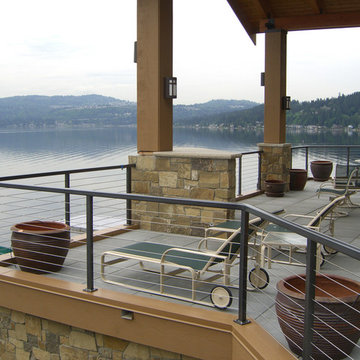
Ejemplo de terraza de estilo americano de tamaño medio sin cubierta en patio trasero
3.277 ideas para terrazas grises de tamaño medio
1


