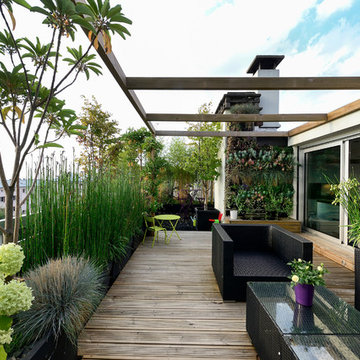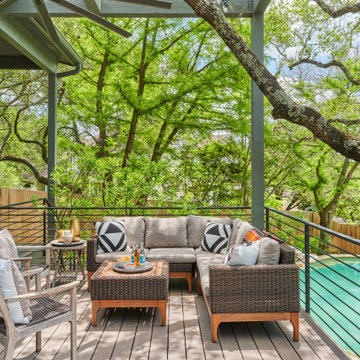7.301 ideas para terrazas verdes de tamaño medio
Filtrar por
Presupuesto
Ordenar por:Popular hoy
1 - 20 de 7301 fotos
Artículo 1 de 3

Modelo de terraza actual de tamaño medio en azotea con pérgola, barandilla de metal y iluminación

Custom outdoor Screen Porch with Scandinavian accents, teak dining table, woven dining chairs, and custom outdoor living furniture
Ejemplo de terraza rural de tamaño medio en patio trasero y anexo de casas con suelo de baldosas y iluminación
Ejemplo de terraza rural de tamaño medio en patio trasero y anexo de casas con suelo de baldosas y iluminación
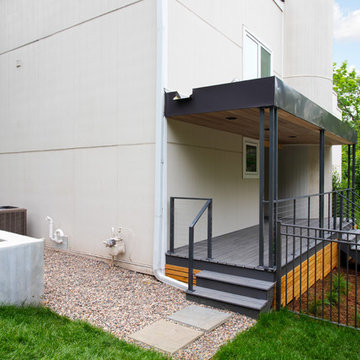
This modern home, near Cedar Lake, built in 1900, was originally a corner store. A massive conversion transformed the home into a spacious, multi-level residence in the 1990’s.
However, the home’s lot was unusually steep and overgrown with vegetation. In addition, there were concerns about soil erosion and water intrusion to the house. The homeowners wanted to resolve these issues and create a much more useable outdoor area for family and pets.
Castle, in conjunction with Field Outdoor Spaces, designed and built a large deck area in the back yard of the home, which includes a detached screen porch and a bar & grill area under a cedar pergola.
The previous, small deck was demolished and the sliding door replaced with a window. A new glass sliding door was inserted along a perpendicular wall to connect the home’s interior kitchen to the backyard oasis.
The screen house doors are made from six custom screen panels, attached to a top mount, soft-close track. Inside the screen porch, a patio heater allows the family to enjoy this space much of the year.
Concrete was the material chosen for the outdoor countertops, to ensure it lasts several years in Minnesota’s always-changing climate.
Trex decking was used throughout, along with red cedar porch, pergola and privacy lattice detailing.
The front entry of the home was also updated to include a large, open porch with access to the newly landscaped yard. Cable railings from Loftus Iron add to the contemporary style of the home, including a gate feature at the top of the front steps to contain the family pets when they’re let out into the yard.
Tour this project in person, September 28 – 29, during the 2019 Castle Home Tour!
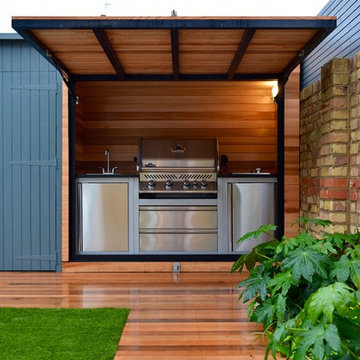
Foto de terraza contemporánea de tamaño medio en patio trasero

Alan Wycheck Photography
Ejemplo de porche cerrado rural de tamaño medio en patio trasero y anexo de casas con adoquines de hormigón
Ejemplo de porche cerrado rural de tamaño medio en patio trasero y anexo de casas con adoquines de hormigón
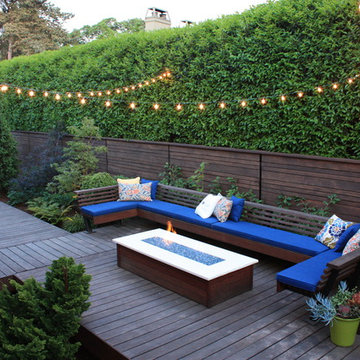
Chauncey Freeman
Foto de terraza actual de tamaño medio en patio trasero con iluminación
Foto de terraza actual de tamaño medio en patio trasero con iluminación
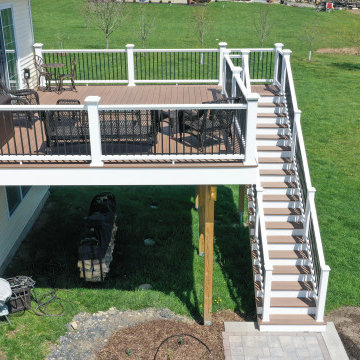
Ejemplo de terraza de estilo americano de tamaño medio en patio trasero con toldo y barandilla de varios materiales
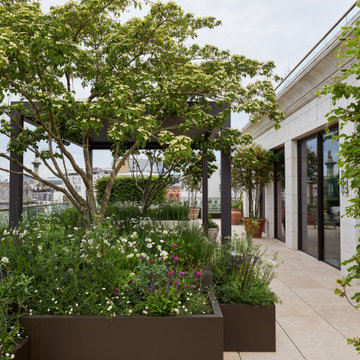
This penthouse apartment situated in the heart of the capitol demanded a stunning and inviting roof garden to really give the client a stunning outside space in the ultimate Urban setting. Working with the Landscaper, we helped develop this amazing covered seating pergola. The design incorporated an extruded aluminium framework with motorised aluminium louvres to give the client shade control but to give the space weather protection. We then included remote operated LED perimeter lighting within the roof along with an integrated heater.
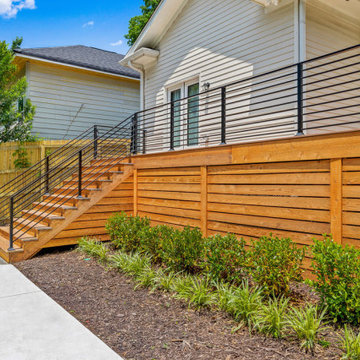
Overlooking the pool is a stylish and comfortable Trex Transcends deck that is the perfect spot for poolside entertaining and outdoor dining. The black horizontal metal railing, extra-large cedar deck steps and deck skirting add the finishing touches to this relaxing and inviting Atlanta backyard retreat.
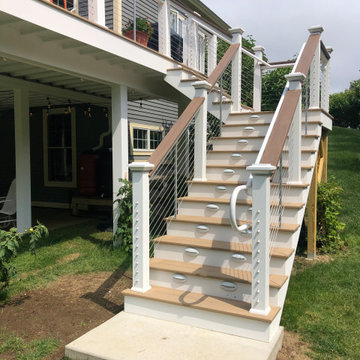
Feeney CableRail with Azek/TimberTech posts. Also includes aluminum Intermediate Pickets to prevent cable deflection between posts. Installed by G.M.Wild Construction
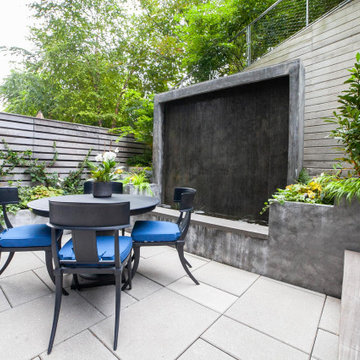
Modelo de terraza planta baja moderna de tamaño medio sin cubierta en patio trasero con fuente y barandilla de madera
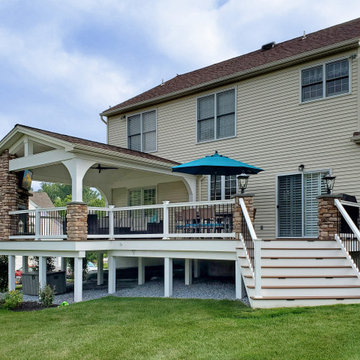
Modelo de terraza planta baja clásica renovada de tamaño medio en patio trasero con barandilla de varios materiales
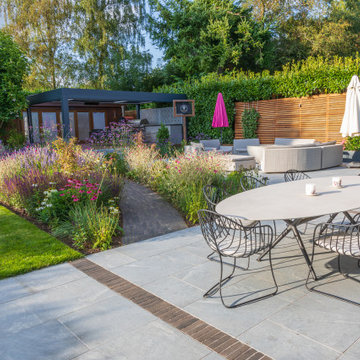
Elegant dining furniture on the main terrace sits on a porcelain paved area between strips of clay pavers which delineate the space and break up the expanse of paving. A path curves through soft perennial planting, leading you to explore further down the garden.

The outdoor sundeck leads off of the indoor living room and is centered between the outdoor dining room and outdoor living room. The 3 distinct spaces all serve a purpose and flow together and from the inside. String lights hung over this space bring a fun and festive air to the back deck.
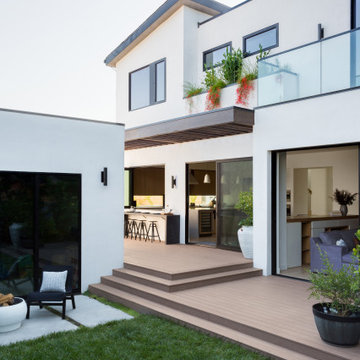
Backyard Deck Design
Modelo de terraza planta baja contemporánea de tamaño medio en patio trasero con brasero, pérgola y barandilla de vidrio
Modelo de terraza planta baja contemporánea de tamaño medio en patio trasero con brasero, pérgola y barandilla de vidrio
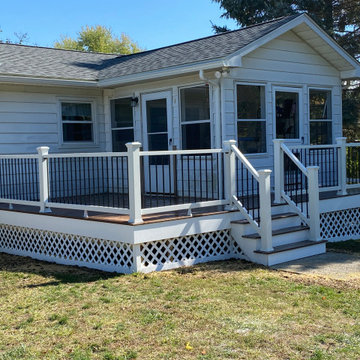
Deck Renovation with Trex Decking and Railing for a beautiful Low Maintenance Outdoor Living space
Foto de terraza planta baja tradicional de tamaño medio sin cubierta en patio trasero con zócalos y barandilla de varios materiales
Foto de terraza planta baja tradicional de tamaño medio sin cubierta en patio trasero con zócalos y barandilla de varios materiales
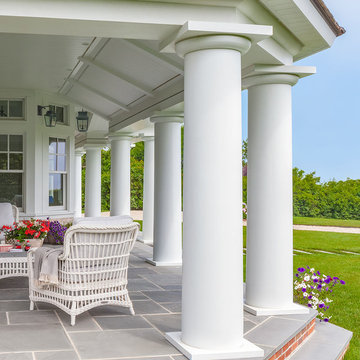
Custom coastal home on Cape Cod by Polhemus Savery DaSilva Architects Builders.
2018 BRICC AWARD (GOLD)
2018 PRISM AWARD (GOLD) //
Scope Of Work: Architecture, Construction //
Living Space: 7,005ft²
Photography: Brian Vanden Brink//
Exterior porch.
7.301 ideas para terrazas verdes de tamaño medio
1

