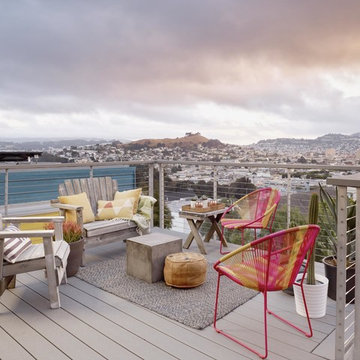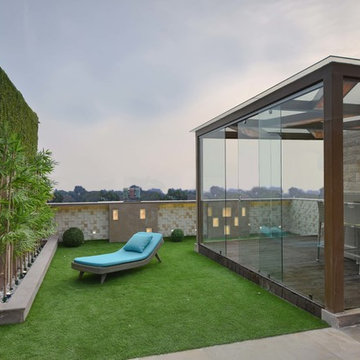809 ideas para terrazas beige de tamaño medio
Filtrar por
Presupuesto
Ordenar por:Popular hoy
1 - 20 de 809 fotos
Artículo 1 de 3

Modelo de terraza actual de tamaño medio en azotea con pérgola, barandilla de metal y iluminación

Custom outdoor Screen Porch with Scandinavian accents, teak dining table, woven dining chairs, and custom outdoor living furniture
Ejemplo de terraza rural de tamaño medio en patio trasero y anexo de casas con suelo de baldosas y iluminación
Ejemplo de terraza rural de tamaño medio en patio trasero y anexo de casas con suelo de baldosas y iluminación

Proyecto realizado por Meritxell Ribé - The Room Studio
Construcción: The Room Work
Fotografías: Mauricio Fuertes
Ejemplo de terraza industrial de tamaño medio en patio trasero con toldo
Ejemplo de terraza industrial de tamaño medio en patio trasero con toldo

Modelo de terraza mediterránea de tamaño medio sin cubierta en azotea con ducha exterior

This beautiful new construction craftsman-style home had the typical builder's grade front porch with wood deck board flooring and painted wood steps. Also, there was a large unpainted wood board across the bottom front, and an opening remained that was large enough to be used as a crawl space underneath the porch which quickly became home to unwanted critters.
In order to beautify this space, we removed the wood deck boards and installed the proper floor joists. Atop the joists, we also added a permeable paver system. This is very important as this system not only serves as necessary support for the natural stone pavers but would also firmly hold the sand being used as grout between the pavers.
In addition, we installed matching brick across the bottom front of the porch to fill in the crawl space and painted the wood board to match hand rails and columns.
Next, we replaced the original wood steps by building new concrete steps faced with matching brick and topped with natural stone pavers.
Finally, we added new hand rails and cemented the posts on top of the steps for added stability.
WOW...not only was the outcome a gorgeous transformation but the front porch overall is now much more sturdy and safe!

Renovated outdoor patio with new flooring, furnishings upholstery, pass through window, and skylight. Design by Petrie Point Interior Design.
Lorin Klaris Photography
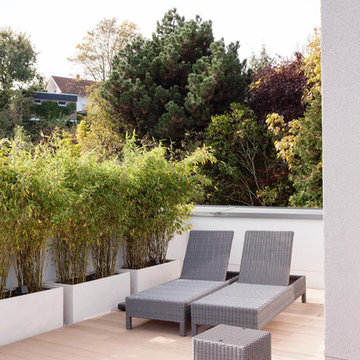
Alexandra Lechner
Foto de terraza contemporánea de tamaño medio sin cubierta en azotea con jardín de macetas
Foto de terraza contemporánea de tamaño medio sin cubierta en azotea con jardín de macetas
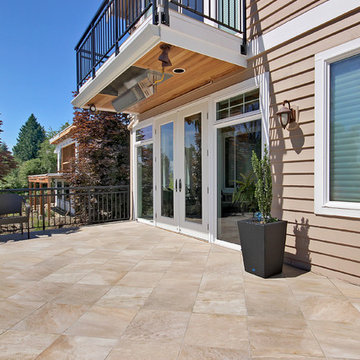
Ejemplo de terraza tradicional de tamaño medio en patio trasero y anexo de casas con brasero

Dewayne Wood
Diseño de porche cerrado tradicional de tamaño medio en patio trasero y anexo de casas con entablado
Diseño de porche cerrado tradicional de tamaño medio en patio trasero y anexo de casas con entablado

Legacy Custom Homes, Inc
Toblesky-Green Architects
Kelly Nutt Designs
Foto de terraza clásica de tamaño medio en patio delantero y anexo de casas con adoquines de piedra natural y iluminación
Foto de terraza clásica de tamaño medio en patio delantero y anexo de casas con adoquines de piedra natural y iluminación
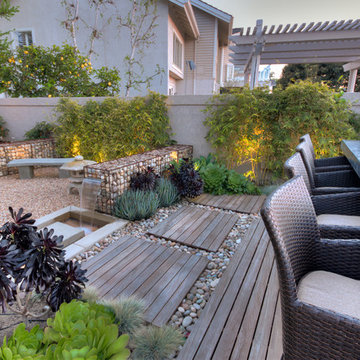
Studio H Landscape Architecture, Inc.
Imagen de terraza contemporánea de tamaño medio sin cubierta en patio trasero
Imagen de terraza contemporánea de tamaño medio sin cubierta en patio trasero
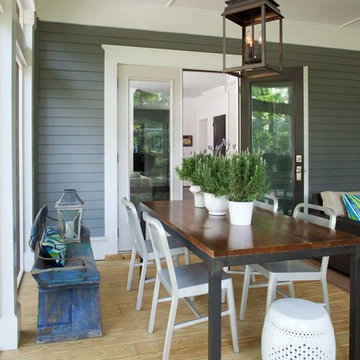
Jeff Herr
Imagen de terraza tradicional de tamaño medio en patio trasero y anexo de casas con entablado
Imagen de terraza tradicional de tamaño medio en patio trasero y anexo de casas con entablado

Modelo de terraza planta baja bohemia de tamaño medio sin cubierta en patio lateral con brasero y barandilla de metal
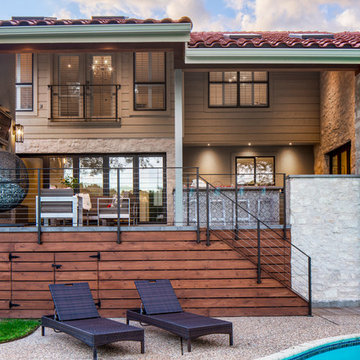
Photo by Tre Dunham
Ejemplo de terraza actual de tamaño medio en patio trasero y anexo de casas
Ejemplo de terraza actual de tamaño medio en patio trasero y anexo de casas

View of the porch looking towards the new family room. The door leads into the mudroom.
Photography: Marc Anthony Photography
Ejemplo de porche cerrado de estilo americano de tamaño medio en anexo de casas y patio lateral con entablado
Ejemplo de porche cerrado de estilo americano de tamaño medio en anexo de casas y patio lateral con entablado

Foto de terraza de estilo de casa de campo de tamaño medio en patio delantero y anexo de casas con entablado y iluminación
809 ideas para terrazas beige de tamaño medio
1


