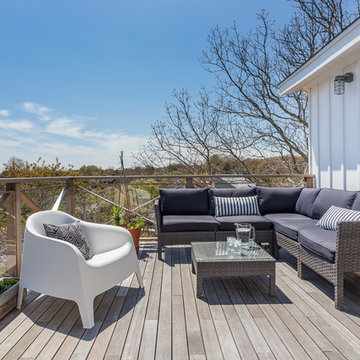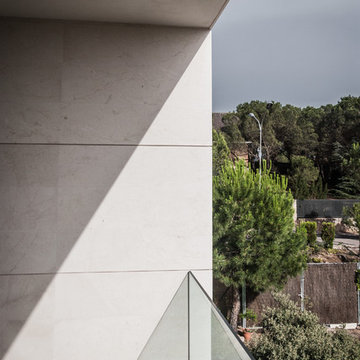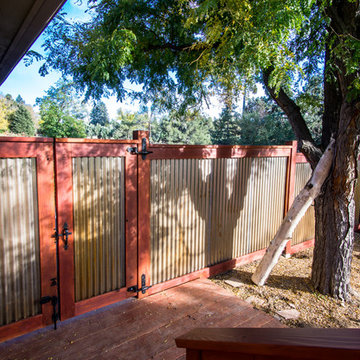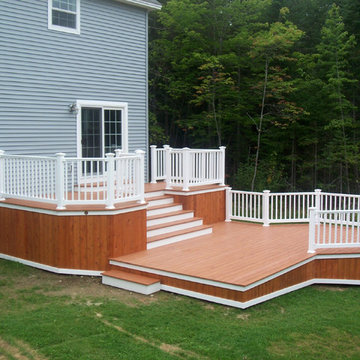48.773 ideas para terrazas de tamaño medio
Filtrar por
Presupuesto
Ordenar por:Popular hoy
161 - 180 de 48.773 fotos
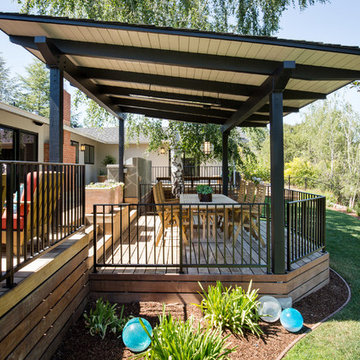
Kelly Vorves Photography
Modelo de terraza minimalista de tamaño medio en patio trasero con pérgola
Modelo de terraza minimalista de tamaño medio en patio trasero con pérgola
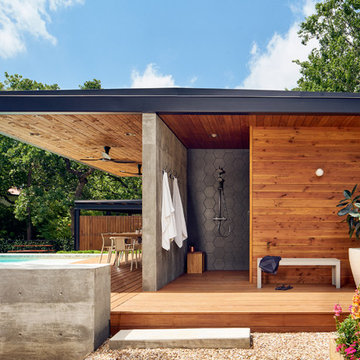
CASEY DUNN
Ejemplo de terraza actual de tamaño medio en anexo de casas con ducha exterior
Ejemplo de terraza actual de tamaño medio en anexo de casas con ducha exterior
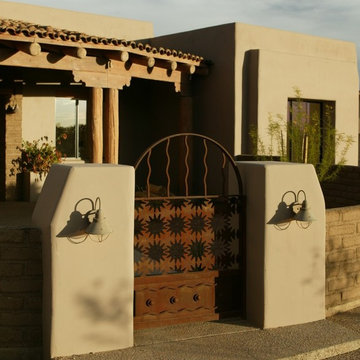
THE COURTYARD ARRIVAL: A rusted metal gate made from laser-cut scrap metal, is framed with masonry and smooth stucco pilasters. Pilasters are tapered to go with the slightly tapered building walls. Wood frame and stucco exterior walls achieve an R-26 energy efficiency with double pane, low-e windows giving this home a TEP Energy Credit Certificate (lower utility rate). At the patio, ponderosa pine posts & beam construction welcomes the visitors with quality craftsmanship detailing.
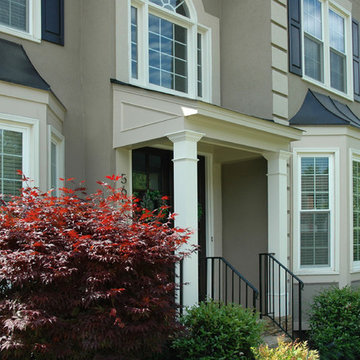
Traditional 2 column shed roof portico with curved railing.
Designed and built by Georgia Front Porch.
Diseño de terraza tradicional de tamaño medio en patio delantero y anexo de casas con adoquines de ladrillo
Diseño de terraza tradicional de tamaño medio en patio delantero y anexo de casas con adoquines de ladrillo
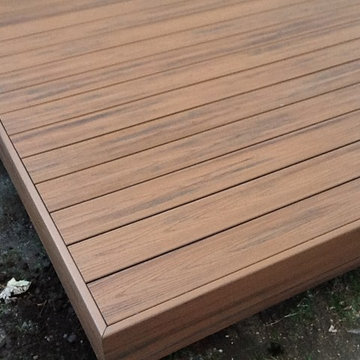
Trex Decking & Concrete Pavers
Ejemplo de terraza moderna de tamaño medio sin cubierta en patio trasero
Ejemplo de terraza moderna de tamaño medio sin cubierta en patio trasero
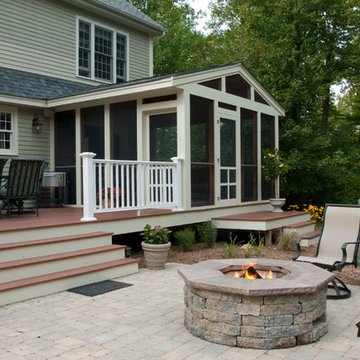
Diseño de terraza clásica de tamaño medio sin cubierta en patio trasero con brasero
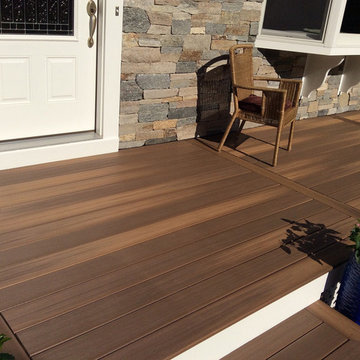
Duralife Siesta Decking, Tropical Hardwood
Modelo de terraza clásica renovada de tamaño medio en patio delantero con entablado
Modelo de terraza clásica renovada de tamaño medio en patio delantero con entablado
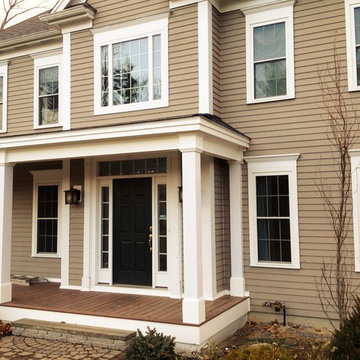
Kate Blehar
John T. Pugh, Architect, LLC is an architectural design firm located in Boston, Massachusetts. John is a registered architect, whose design work has been published and exhibited both nationally and internationally. In addition to his design accolades, John is a seasoned project manager who personally works with each client to design and craft their beautiful new residence or addition. Our firm can provide clients with seamless concept to construction close-out project delivery. If a client prefers working in a more traditional design-only basis, we warmly welcome that approach as well. “Customer first, customer focused” is our approach to every project.
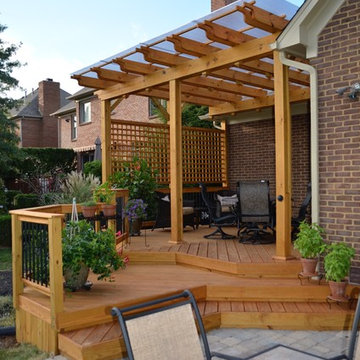
Ejemplo de terraza tradicional de tamaño medio en patio trasero con pérgola
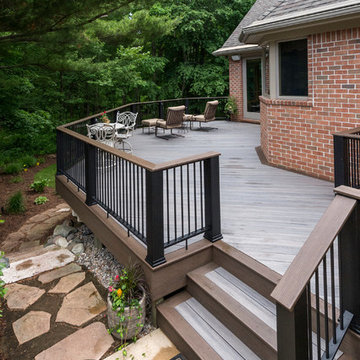
Jim Schuon Photographer
Modelo de terraza clásica de tamaño medio sin cubierta en patio trasero
Modelo de terraza clásica de tamaño medio sin cubierta en patio trasero
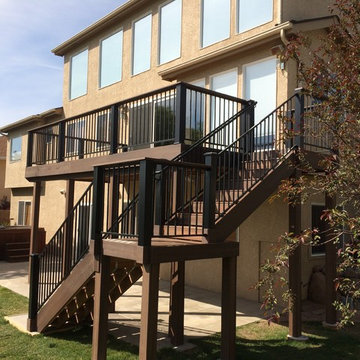
Ejemplo de terraza clásica renovada de tamaño medio sin cubierta en patio trasero
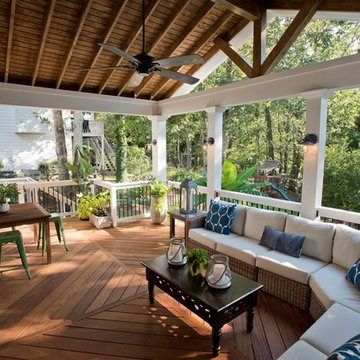
Our client wanted a rustic chic look for their covered porch. We gave the crown molding and trim a more formal look, but kept the floor and roof more rustic.
At Atlanta Porch & Patio we are dedicated to building beautiful custom porches, decks, and outdoor living spaces throughout the metro Atlanta area. Our mission is to turn our clients’ ideas, dreams, and visions into personalized, tangible outcomes. Clients of Atlanta Porch & Patio rest easy knowing each step of their project is performed to the highest standards of honesty, integrity, and dependability. Our team of builders and craftsmen are licensed, insured, and always up to date on trends, products, designs, and building codes. We are constantly educating ourselves in order to provide our clients the best services at the best prices.
We deliver the ultimate professional experience with every step of our projects. After setting up a consultation through our website or by calling the office, we will meet with you in your home to discuss all of your ideas and concerns. After our initial meeting and site consultation, we will compile a detailed design plan and quote complete with renderings and a full listing of the materials to be used. Upon your approval, we will then draw up the necessary paperwork and decide on a project start date. From demo to cleanup, we strive to deliver your ultimate relaxation destination on time and on budget.
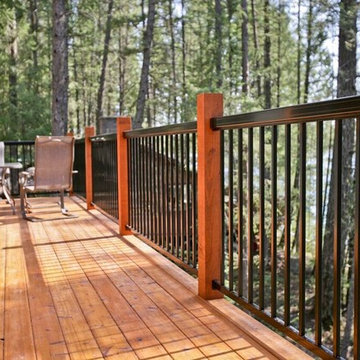
Regal railings, 5 x 5 fir newel, 6" cedar decking boards
Diseño de terraza de estilo americano de tamaño medio sin cubierta en patio trasero
Diseño de terraza de estilo americano de tamaño medio sin cubierta en patio trasero
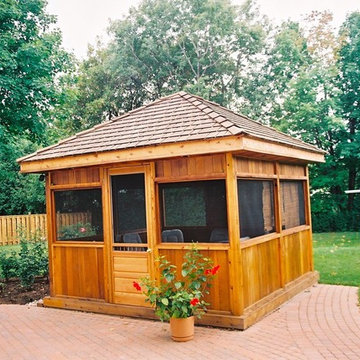
Drew Cunningham and Tom Jacques
Modelo de terraza minimalista de tamaño medio en patio trasero
Modelo de terraza minimalista de tamaño medio en patio trasero
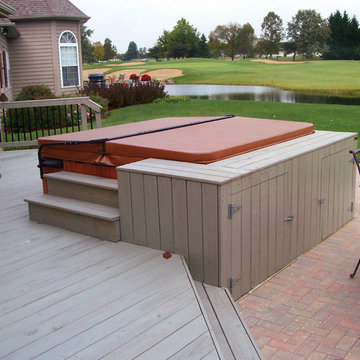
This stunning outdoor living space is a true backyard retreat. The custom screened porch, designed to look original to the home, exits to a deck and patio, creating smooth transition from home to yard.
The wood deck design incorporates an inset hot tub with additional built-in storage. The storage cabinet sits along one side of the hot tub, creating a place to rest food, drinks, or candles while enjoying the water. The outdoor lighting built into the stair risers create a soft, ambient glow while providing a safe environment for people to move about the deck after the sun goes down.
The Unilock patio features Holland Stone pavers in Autumn Red and a built-in Brussel Dimensional Stone fire pit in Limestone color. The triangular shape provides a unique look for the wood burning fire pit., and the placement offers warmth and ambiance for anyone in the hot tub or gathered around fire.
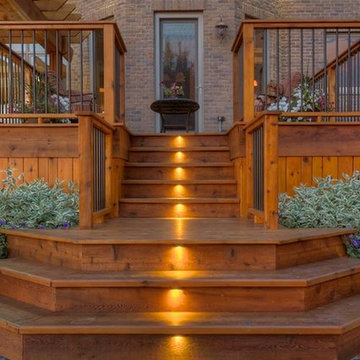
Imagen de terraza rústica de tamaño medio en patio trasero con cocina exterior y pérgola
48.773 ideas para terrazas de tamaño medio
9
