17.107 ideas para terrazas de tamaño medio en anexo de casas
Filtrar por
Presupuesto
Ordenar por:Popular hoy
1 - 20 de 17.107 fotos
Artículo 1 de 3

Imagen de terraza de estilo americano de tamaño medio en patio delantero y anexo de casas con losas de hormigón

Photo by Ryan Davis of CG&S
Modelo de porche cerrado contemporáneo de tamaño medio en patio trasero y anexo de casas con barandilla de metal
Modelo de porche cerrado contemporáneo de tamaño medio en patio trasero y anexo de casas con barandilla de metal

The outdoor dining, sundeck and living room were added to the home, creating fantastic 3 season indoor-outdoor living spaces. The dining room and living room areas are roofed and screened with the sun deck left open.
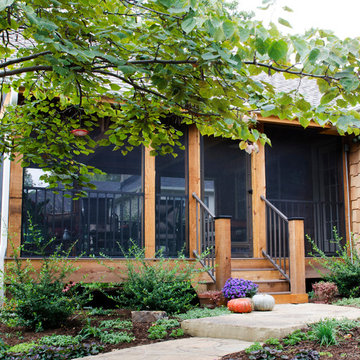
visual anthology photography
Modelo de porche cerrado tradicional de tamaño medio en patio trasero y anexo de casas con adoquines de piedra natural
Modelo de porche cerrado tradicional de tamaño medio en patio trasero y anexo de casas con adoquines de piedra natural
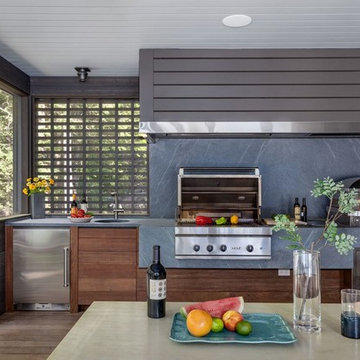
Peter Peirce
Ejemplo de terraza actual de tamaño medio en patio trasero y anexo de casas con cocina exterior y entablado
Ejemplo de terraza actual de tamaño medio en patio trasero y anexo de casas con cocina exterior y entablado

Imagen de terraza de estilo de casa de campo de tamaño medio en patio delantero y anexo de casas con adoquines de ladrillo

Ejemplo de porche cerrado de estilo americano de tamaño medio en patio trasero y anexo de casas con adoquines de ladrillo

Our client wanted a rustic chic look for their covered porch. We gave the crown molding and trim a more formal look, but kept the roof more rustic with open rafters.
At Atlanta Porch & Patio we are dedicated to building beautiful custom porches, decks, and outdoor living spaces throughout the metro Atlanta area. Our mission is to turn our clients’ ideas, dreams, and visions into personalized, tangible outcomes. Clients of Atlanta Porch & Patio rest easy knowing each step of their project is performed to the highest standards of honesty, integrity, and dependability. Our team of builders and craftsmen are licensed, insured, and always up to date on trends, products, designs, and building codes. We are constantly educating ourselves in order to provide our clients the best services at the best prices.
We deliver the ultimate professional experience with every step of our projects. After setting up a consultation through our website or by calling the office, we will meet with you in your home to discuss all of your ideas and concerns. After our initial meeting and site consultation, we will compile a detailed design plan and quote complete with renderings and a full listing of the materials to be used. Upon your approval, we will then draw up the necessary paperwork and decide on a project start date. From demo to cleanup, we strive to deliver your ultimate relaxation destination on time and on budget.
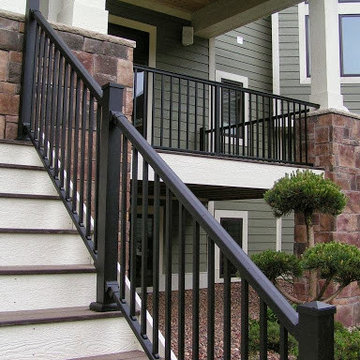
Adjustable and Fixed Stair Railing from o to 36 degrees
Modelo de terraza tradicional de tamaño medio en anexo de casas y patio trasero
Modelo de terraza tradicional de tamaño medio en anexo de casas y patio trasero

Dewayne Wood
Diseño de porche cerrado tradicional de tamaño medio en patio trasero y anexo de casas con entablado
Diseño de porche cerrado tradicional de tamaño medio en patio trasero y anexo de casas con entablado
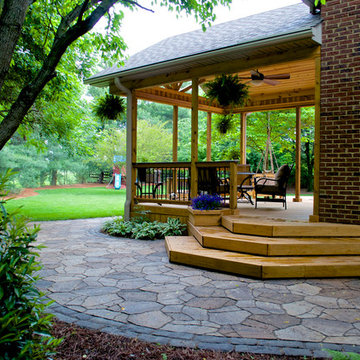
Diseño de terraza tradicional de tamaño medio en patio trasero y anexo de casas

The front porch is clad in travertine from the LBJ Library remodel at UT. Douglas fir columns and beam with custom steel brackets support painted double rafters and a light blue painted tongue-and-groove wood porch roof.
Exterior paint color: "Ocean Floor," Benjamin Moore.
Photo by Whit Preston.

Diseño de terraza clásica de tamaño medio en anexo de casas y patio delantero con entablado y jardín de macetas

‘Oh What A Ceiling!’ ingeniously transformed a tired mid-century brick veneer house into a suburban oasis for a multigenerational family. Our clients, Gabby and Peter, came to us with a desire to reimagine their ageing home such that it could better cater to their modern lifestyles, accommodate those of their adult children and grandchildren, and provide a more intimate and meaningful connection with their garden. The renovation would reinvigorate their home and allow them to re-engage with their passions for cooking and sewing, and explore their skills in the garden and workshop.

Screened Porch with accordion style doors opening to Kitchen/Dining Room, with seating for 4 and a chat height coffee table with views of Lake Lure, NC.

Imagen de porche cerrado campestre de tamaño medio en patio trasero y anexo de casas con barandilla de varios materiales
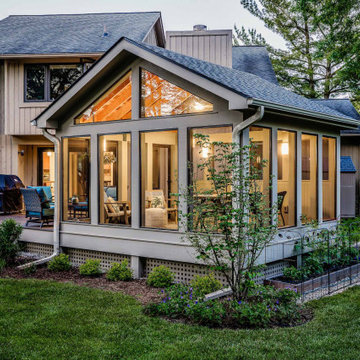
Detached screened porch in Ann Arbor, MI by Meadowlark Design+Build.
Imagen de porche cerrado actual de tamaño medio en patio trasero y anexo de casas con entablado
Imagen de porche cerrado actual de tamaño medio en patio trasero y anexo de casas con entablado
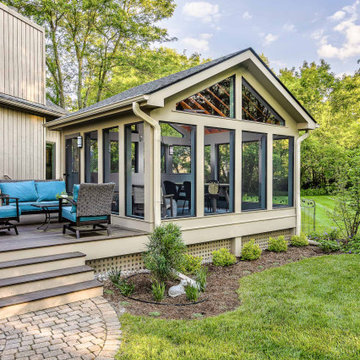
Detached screened porch in Ann Arbor, MI by Meadowlark Design+Build.
Foto de porche cerrado actual de tamaño medio en patio trasero y anexo de casas con entablado
Foto de porche cerrado actual de tamaño medio en patio trasero y anexo de casas con entablado

ATIID collaborated with these homeowners to curate new furnishings throughout the home while their down-to-the studs, raise-the-roof renovation, designed by Chambers Design, was underway. Pattern and color were everything to the owners, and classic “Americana” colors with a modern twist appear in the formal dining room, great room with gorgeous new screen porch, and the primary bedroom. Custom bedding that marries not-so-traditional checks and florals invites guests into each sumptuously layered bed. Vintage and contemporary area rugs in wool and jute provide color and warmth, grounding each space. Bold wallpapers were introduced in the powder and guest bathrooms, and custom draperies layered with natural fiber roman shades ala Cindy’s Window Fashions inspire the palettes and draw the eye out to the natural beauty beyond. Luxury abounds in each bathroom with gleaming chrome fixtures and classic finishes. A magnetic shade of blue paint envelops the gourmet kitchen and a buttery yellow creates a happy basement laundry room. No detail was overlooked in this stately home - down to the mudroom’s delightful dutch door and hard-wearing brick floor.
Photography by Meagan Larsen Photography
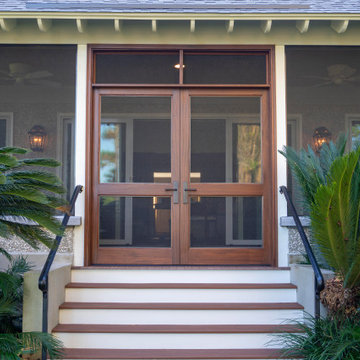
Custom mahogany doors leading up the screened porch, flanked by custom aluminum handrails. The entry leads to sliding double doors into the home's loggia.
17.107 ideas para terrazas de tamaño medio en anexo de casas
1