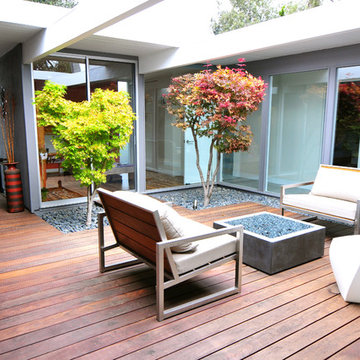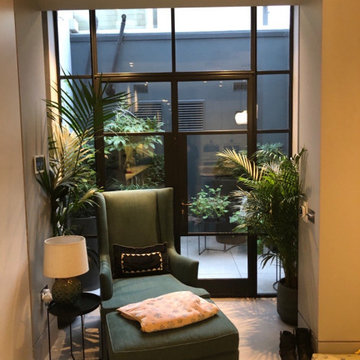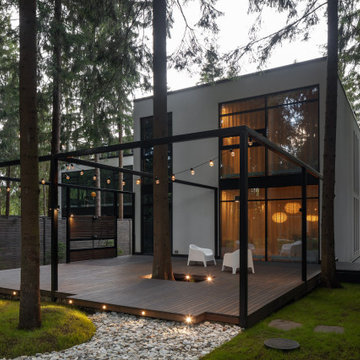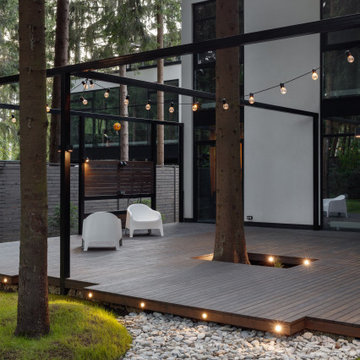401 ideas para terrazas de tamaño medio en patio
Filtrar por
Presupuesto
Ordenar por:Popular hoy
1 - 20 de 401 fotos
Artículo 1 de 3
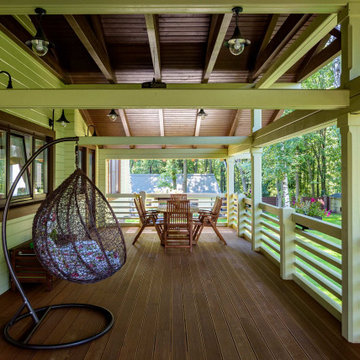
Терраса дома из клееного бруса РАССВЕТ
Архитектор Александр Петунин
Строительство ПАЛЕКС дома из клееного бруса
Modelo de terraza planta baja de estilo de casa de campo de tamaño medio en patio y anexo de casas con barandilla de madera
Modelo de terraza planta baja de estilo de casa de campo de tamaño medio en patio y anexo de casas con barandilla de madera
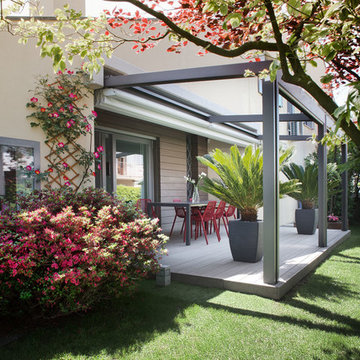
Silvia Longhi
Ejemplo de terraza contemporánea de tamaño medio en patio con pérgola
Ejemplo de terraza contemporánea de tamaño medio en patio con pérgola

Trees, wisteria and all other plantings designed and installed by Bright Green (brightgreen.co.uk) | Decking and pergola built by Luxe Projects London | Concrete dining table from Coach House | Spike lights and outdoor copper fairy lights from gardentrading.co.uk
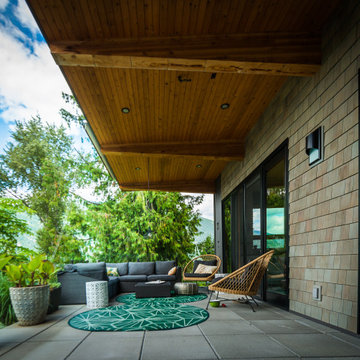
Patio and outdoor living space
Imagen de terraza planta baja minimalista de tamaño medio en patio y anexo de casas
Imagen de terraza planta baja minimalista de tamaño medio en patio y anexo de casas

Ejemplo de terraza ecléctica de tamaño medio en patio con pérgola y barandilla de madera
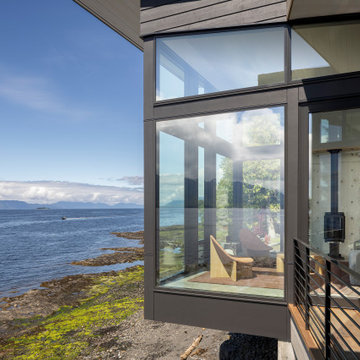
Perfectly suited for wildlife watching, a small deck spans the space between the two main volumes. Photography: Andrew Pogue Photography.
Diseño de terraza planta baja moderna de tamaño medio en anexo de casas y patio con barandilla de metal
Diseño de terraza planta baja moderna de tamaño medio en anexo de casas y patio con barandilla de metal
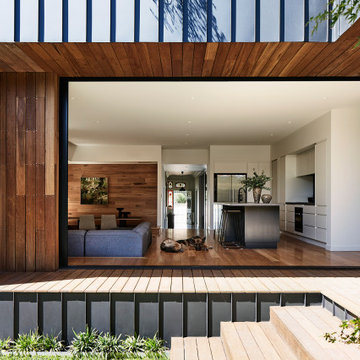
The elevated floor plate of the rear extension presented opportunities for engaging formations of space, such as a sunken lounge with wrap-around bench seating that continue into the Dining area. Full-height glazed sliding doors open out onto a raised sheltered deck.
Photo by Tess Kelly.
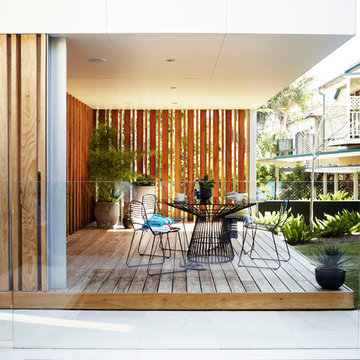
Courtyard style garden with exposed concrete and timber cabana. The swimming pool is tiled with a white sandstone, This courtyard garden design shows off a great mixture of materials and plant species. Courtyard gardens are one of our specialties. This Garden was designed by Michael Cooke Garden Design. Effective courtyard garden is about keeping the design of the courtyard simple. Small courtyard gardens such as this coastal garden in Clovelly are about keeping the design simple.
The swimming pool is tiled internally with a really dark mosaic tile which contrasts nicely with the sandstone coping around the pool.
The cabana is a cool mixture of free form concrete, Spotted Gum vertical slats and a lined ceiling roof. The flooring is also Spotted Gum to tie in with the slats.
Photos by Natalie Hunfalvay
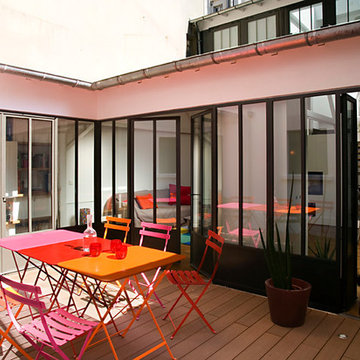
Arnaud Rinuccini Photographe
Ejemplo de terraza industrial de tamaño medio sin cubierta en patio
Ejemplo de terraza industrial de tamaño medio sin cubierta en patio
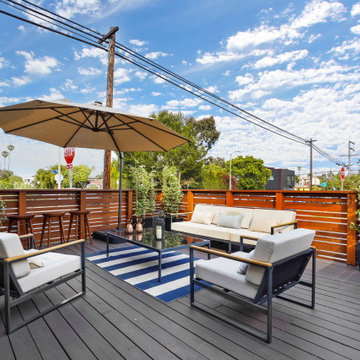
Updating of this Venice Beach bungalow home was a real treat. Timing was everything here since it was supposed to go on the market in 30day. (It took us 35days in total for a complete remodel).
The corner lot has a great front "beach bum" deck that was completely refinished and fenced for semi-private feel.
The entire house received a good refreshing paint including a new accent wall in the living room.
The kitchen was completely redo in a Modern vibe meets classical farmhouse with the labyrinth backsplash and reclaimed wood floating shelves.
Notice also the rugged concrete look quartz countertop.
A small new powder room was created from an old closet space, funky street art walls tiles and the gold fixtures with a blue vanity once again are a perfect example of modern meets farmhouse.
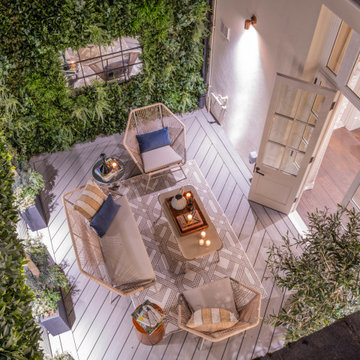
Green wall and all plantings designed and installed by Bright Green (brightgreen.co.uk) | Decking by Luxe Projects London | Nillo Grey/Taupe Outdoor rug from Benuta | Copa garden lounge furniture set & Sacha burnt orange garden stool, both from Made.com | 'Regent' raw copper wall lights & Fulbrook rectangular mirror from gardentrading.co.uk
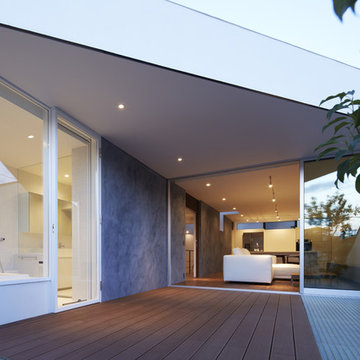
(C) Forward Stroke Inc.
Diseño de terraza contemporánea de tamaño medio en anexo de casas y patio
Diseño de terraza contemporánea de tamaño medio en anexo de casas y patio
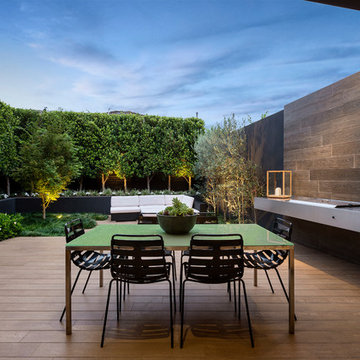
John Wheatley Photographer, Nathan Burkett Landscape Architects.
Modelo de terraza actual de tamaño medio en patio con iluminación
Modelo de terraza actual de tamaño medio en patio con iluminación
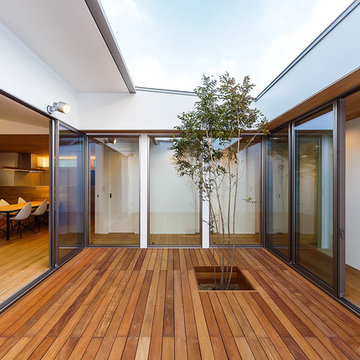
haus-flow Photo by 森本大助
Imagen de terraza asiática de tamaño medio en patio y anexo de casas
Imagen de terraza asiática de tamaño medio en patio y anexo de casas
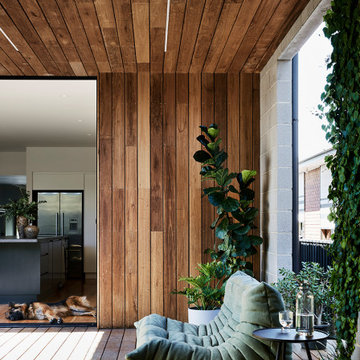
A raised sheltered deck bridges the main body of the house with a rear pavilion. Blackbutt timber flooring and decking boards (which continue up the exterior walls and ceiling soffits) are used to contrast with the cooler material tone of the exterior steel cladding.
Photo by Tess Kelly.
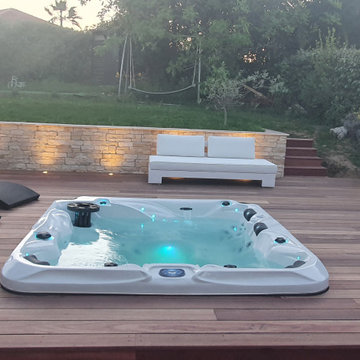
Réalisation d'une superbe terrasse en bois autour d'un jacuzzi à Biot dans le 06. La terrasse est faite en essence de bois Padouk, un bois très rouge qui va très rapidement se griser pour donner un charme exceptionnel à la terrasse. Un véritable petit coin de détente au cœur de la Côte d'Azur.
401 ideas para terrazas de tamaño medio en patio
1
