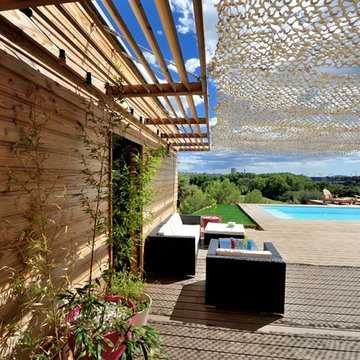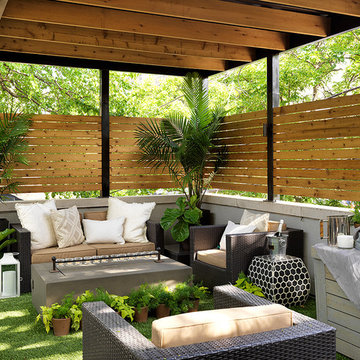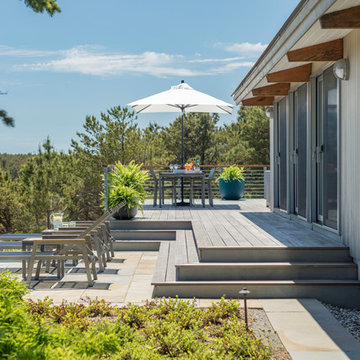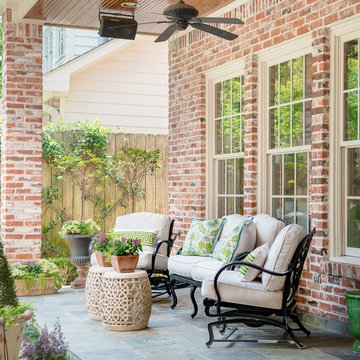5.821 ideas para terrazas con jardín de macetas
Filtrar por
Presupuesto
Ordenar por:Popular hoy
1 - 20 de 5821 fotos
Artículo 1 de 4

Photography by Laurey Glenn
Foto de terraza de estilo de casa de campo de tamaño medio en anexo de casas y patio trasero con jardín de macetas y adoquines de piedra natural
Foto de terraza de estilo de casa de campo de tamaño medio en anexo de casas y patio trasero con jardín de macetas y adoquines de piedra natural

Un projet de patio urbain en pein centre de Nantes. Un petit havre de paix désormais, élégant et dans le soucis du détail. Du bois et de la pierre comme matériaux principaux. Un éclairage différencié mettant en valeur les végétaux est mis en place.
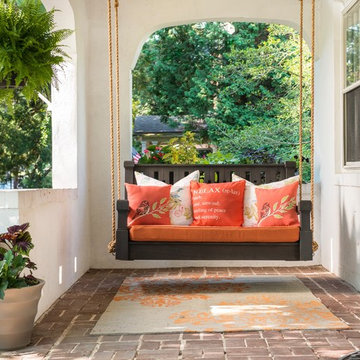
Ejemplo de terraza mediterránea de tamaño medio en patio delantero y anexo de casas con jardín de macetas y adoquines de ladrillo

Photo by Andreas von Einsiedel
einsiedel.com
Foto de terraza contemporánea sin cubierta en azotea con jardín de macetas
Foto de terraza contemporánea sin cubierta en azotea con jardín de macetas
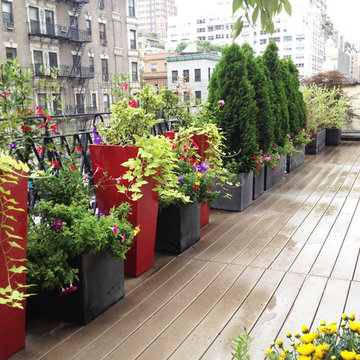
These eye-catching red lacquer fiberglass planters gave this terrace garden a much needed splash of color. To give her wicker seating area more privacy from nearby buildings, we planted tall evergreen arborvitaes in charcoal-colored fiberglass pots. The deck is a Trex composite deck, which is approved for fire safety by the NYC Department of Buildings. Read more about this garden on my blog, www.amberfreda.com.
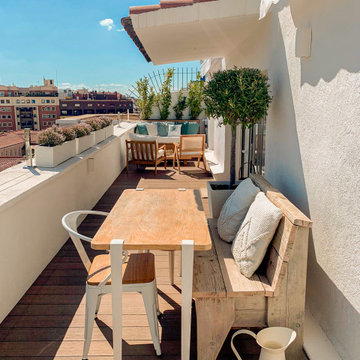
Sofá realizado a medida en madera con almacenaje y colchoneta y cojines respaldo tapizado en blanco. Macetero integrado en la parte posterior del sofá con bambús. Mesa de madera y patas de metal de comedor con silla y banco de madera rústico. Maceteros con flores y toldos de pared
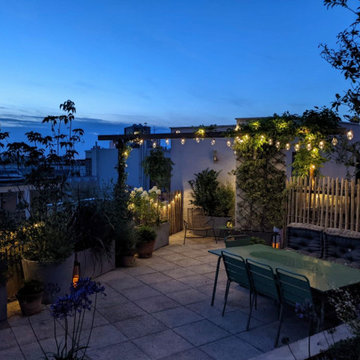
Diseño de terraza mediterránea grande en azotea con jardín de macetas, pérgola y barandilla de madera
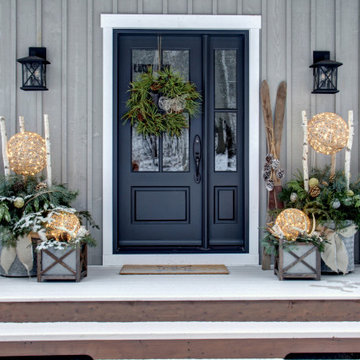
Designer Lyne Brunet
Diseño de terraza de tamaño medio en patio delantero y anexo de casas con jardín de macetas, entablado y barandilla de madera
Diseño de terraza de tamaño medio en patio delantero y anexo de casas con jardín de macetas, entablado y barandilla de madera
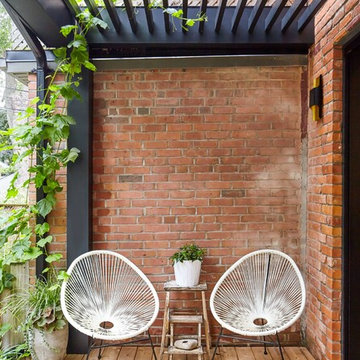
A new back deck is tucked under the overhang of a second story sunroom above, and black slats infill the gap to an adjacent brick wall, creating a cozy spot to relax outside, BBQ, and watch the kids playing in the yard.
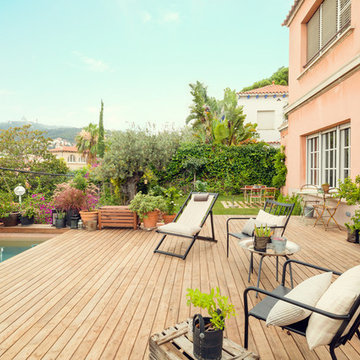
Yago Partal
Modelo de terraza mediterránea sin cubierta en patio trasero con jardín de macetas
Modelo de terraza mediterránea sin cubierta en patio trasero con jardín de macetas
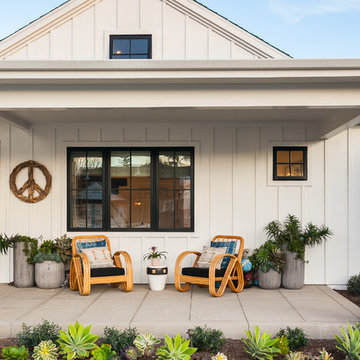
Tim Krueger
Foto de terraza de estilo de casa de campo en patio delantero y anexo de casas con jardín de macetas y adoquines de hormigón
Foto de terraza de estilo de casa de campo en patio delantero y anexo de casas con jardín de macetas y adoquines de hormigón
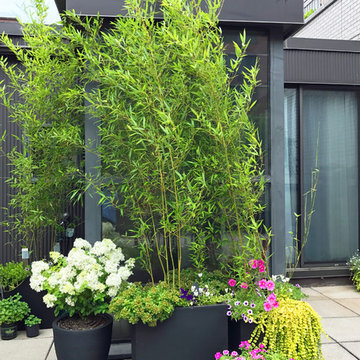
What a difference a day makes! In one day, we totally transformed this terrace from barren to beautiful. Playing on a contemporary Zen theme, we planted bamboo, a weeping cherry, a crape myrtle, hydrangeas, petunias, feather grasses, and creeping Jenny. We recommended a contemporary looking seating arrangement with red chairs for a pop of bright color. Even a small space like this feels totally different with the addition of lush plantings. The bamboo really helps to soften the view of a nearby building. While it’s almost impossible to have complete privacy in a space like this, the plantings create enough of a buffer to make the space feel more intimate and enclosed than it did previously. See more of our projects at www.amberfreda.com.

Imagen de terraza de estilo de casa de campo en anexo de casas con jardín de macetas y losas de hormigón
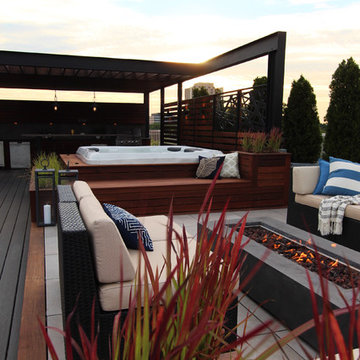
Built-in Planters with red ornamental grasses
Modelo de terraza actual grande en azotea con jardín de macetas y pérgola
Modelo de terraza actual grande en azotea con jardín de macetas y pérgola
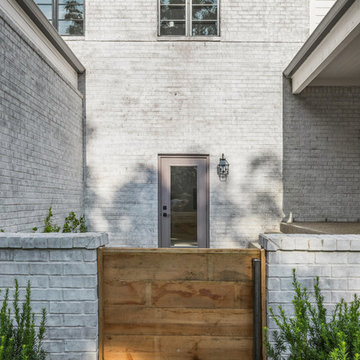
Foto de terraza moderna grande en patio delantero y anexo de casas con jardín de macetas y losas de hormigón
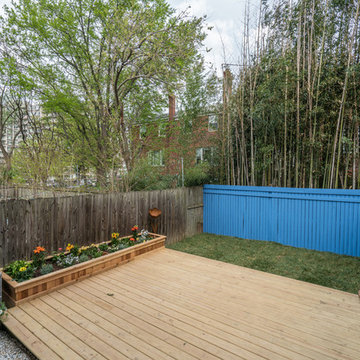
A custom built raised flower box made with cedar anchors this yard's deck making it an oasis in the city.
Diseño de terraza tradicional pequeña sin cubierta en patio trasero con jardín de macetas
Diseño de terraza tradicional pequeña sin cubierta en patio trasero con jardín de macetas
5.821 ideas para terrazas con jardín de macetas
1
