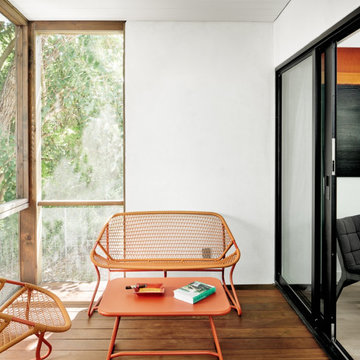3.196 ideas para terrazas con barandilla de madera
Filtrar por
Presupuesto
Ordenar por:Popular hoy
1 - 20 de 3196 fotos
Artículo 1 de 2

Anderson Architectural Collection 400 Series Windows,
Versa Wrap PVC column wraps, NuCedar Bead Board Ceiling color Aleutian Blue, Boral Truexterior trim, James Hardi Artisan Siding, Azec porch floor color Oyster
Photography: Ansel Olson

Since the front yard is North-facing, shade-tolerant plants like hostas, ferns and yews will be great foundation plantings here. In addition to these, the Victorians were fond of palm trees, so these shade-loving palms are at home here during clement weather, but will get indoor protection during the winter. Photo credit: E. Jenvey

Foto de terraza columna clásica renovada de tamaño medio en patio delantero y anexo de casas con columnas, adoquines de ladrillo y barandilla de madera
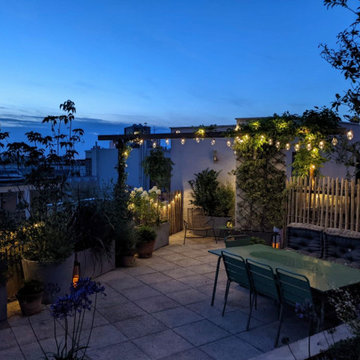
Diseño de terraza mediterránea grande en azotea con jardín de macetas, pérgola y barandilla de madera
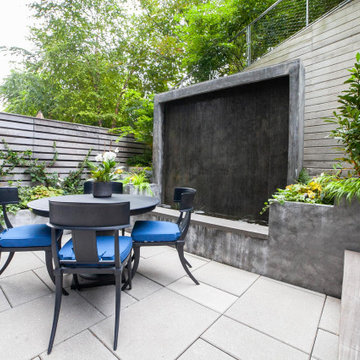
Modelo de terraza planta baja moderna de tamaño medio sin cubierta en patio trasero con fuente y barandilla de madera

This beautiful new construction craftsman-style home had the typical builder's grade front porch with wood deck board flooring and painted wood steps. Also, there was a large unpainted wood board across the bottom front, and an opening remained that was large enough to be used as a crawl space underneath the porch which quickly became home to unwanted critters.
In order to beautify this space, we removed the wood deck boards and installed the proper floor joists. Atop the joists, we also added a permeable paver system. This is very important as this system not only serves as necessary support for the natural stone pavers but would also firmly hold the sand being used as grout between the pavers.
In addition, we installed matching brick across the bottom front of the porch to fill in the crawl space and painted the wood board to match hand rails and columns.
Next, we replaced the original wood steps by building new concrete steps faced with matching brick and topped with natural stone pavers.
Finally, we added new hand rails and cemented the posts on top of the steps for added stability.
WOW...not only was the outcome a gorgeous transformation but the front porch overall is now much more sturdy and safe!

Screened-in porch addition
Diseño de porche cerrado moderno grande en patio trasero y anexo de casas con entablado y barandilla de madera
Diseño de porche cerrado moderno grande en patio trasero y anexo de casas con entablado y barandilla de madera

Avalon Screened Porch Addition and Shower Repair
Imagen de porche cerrado clásico de tamaño medio en patio trasero y anexo de casas con losas de hormigón y barandilla de madera
Imagen de porche cerrado clásico de tamaño medio en patio trasero y anexo de casas con losas de hormigón y barandilla de madera
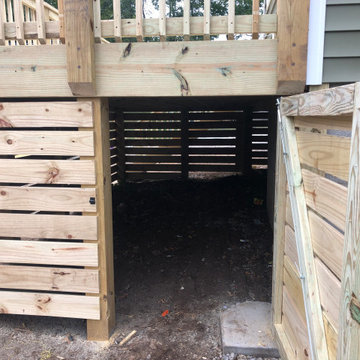
Ejemplo de terraza de tamaño medio sin cubierta en patio trasero con zócalos y barandilla de madera
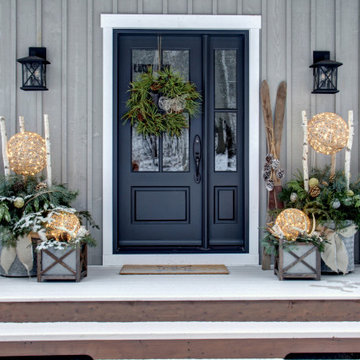
Designer Lyne Brunet
Diseño de terraza de tamaño medio en patio delantero y anexo de casas con jardín de macetas, entablado y barandilla de madera
Diseño de terraza de tamaño medio en patio delantero y anexo de casas con jardín de macetas, entablado y barandilla de madera

Foto de porche cerrado clásico renovado grande en patio trasero y anexo de casas con losas de hormigón y barandilla de madera
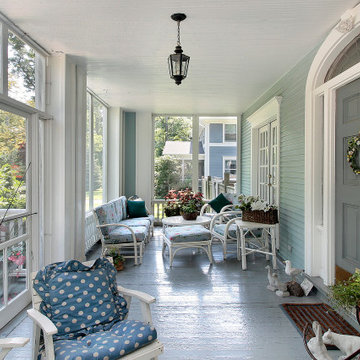
Diseño de porche cerrado de tamaño medio en patio delantero y anexo de casas con entablado y barandilla de madera
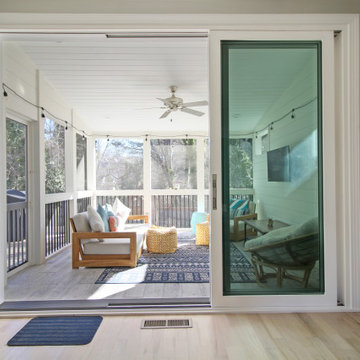
Imagen de porche cerrado contemporáneo de tamaño medio en patio trasero y anexo de casas con barandilla de madera
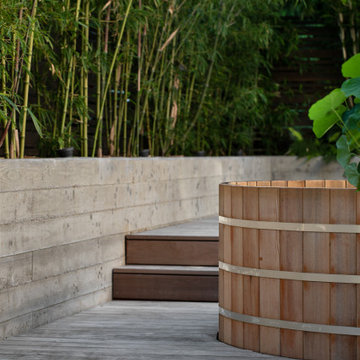
We converted an underused back yard into a modern outdoor living space. A cedar soaking tub provides year round soaking. The decking is ipe hardwood, the fence is stained cedar, and cast concrete with gravel adds texture at the fire pit. Photos copyright Laurie Black Photography.

Diseño de terraza tradicional renovada en anexo de casas con chimenea, adoquines de piedra natural y barandilla de madera

Ejemplo de porche cerrado tradicional grande en anexo de casas y patio trasero con suelo de hormigón estampado y barandilla de madera

Modelo de terraza costera pequeña en patio trasero y anexo de casas con privacidad y barandilla de madera
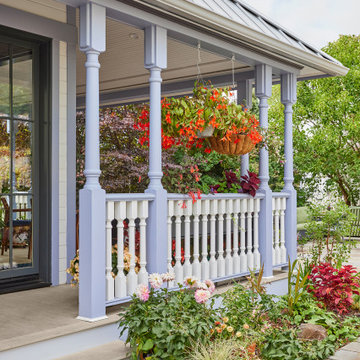
Photo by Cindy Apple
Modelo de terraza clásica de tamaño medio en patio trasero y anexo de casas con adoquines de piedra natural y barandilla de madera
Modelo de terraza clásica de tamaño medio en patio trasero y anexo de casas con adoquines de piedra natural y barandilla de madera
3.196 ideas para terrazas con barandilla de madera
1
