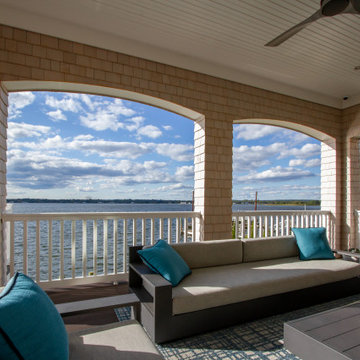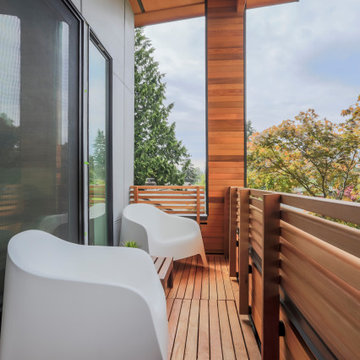1.280 ideas para terrazas en anexo de casas con barandilla de madera
Filtrar por
Presupuesto
Ordenar por:Popular hoy
1 - 20 de 1280 fotos
Artículo 1 de 3

ATIID collaborated with these homeowners to curate new furnishings throughout the home while their down-to-the studs, raise-the-roof renovation, designed by Chambers Design, was underway. Pattern and color were everything to the owners, and classic “Americana” colors with a modern twist appear in the formal dining room, great room with gorgeous new screen porch, and the primary bedroom. Custom bedding that marries not-so-traditional checks and florals invites guests into each sumptuously layered bed. Vintage and contemporary area rugs in wool and jute provide color and warmth, grounding each space. Bold wallpapers were introduced in the powder and guest bathrooms, and custom draperies layered with natural fiber roman shades ala Cindy’s Window Fashions inspire the palettes and draw the eye out to the natural beauty beyond. Luxury abounds in each bathroom with gleaming chrome fixtures and classic finishes. A magnetic shade of blue paint envelops the gourmet kitchen and a buttery yellow creates a happy basement laundry room. No detail was overlooked in this stately home - down to the mudroom’s delightful dutch door and hard-wearing brick floor.
Photography by Meagan Larsen Photography

The owner wanted a screened porch sized to accommodate a dining table for 8 and a large soft seating group centered on an outdoor fireplace. The addition was to harmonize with the entry porch and dining bay addition we completed 1-1/2 years ago.
Our solution was to add a pavilion like structure with half round columns applied to structural panels, The panels allow for lateral bracing, screen frame & railing attachment, and space for electrical outlets and fixtures.
Photography by Chris Marshall
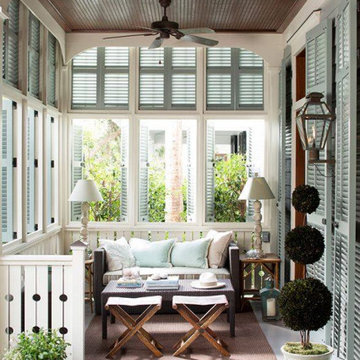
Modelo de porche cerrado clásico de tamaño medio en patio delantero y anexo de casas con entablado y barandilla de madera
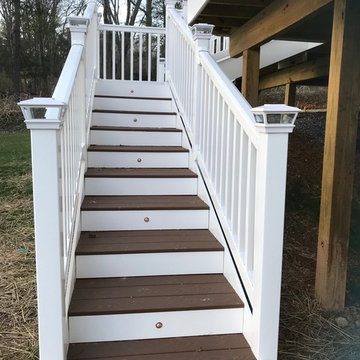
Section of trex stairs with lights off and viinyl railings with solar post caps
Ejemplo de terraza contemporánea grande en patio trasero y anexo de casas con barandilla de madera
Ejemplo de terraza contemporánea grande en patio trasero y anexo de casas con barandilla de madera
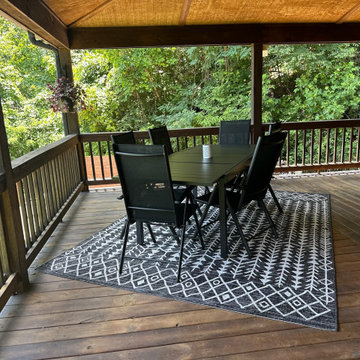
Ejemplo de terraza clásica de tamaño medio en patio trasero y anexo de casas con barandilla de madera
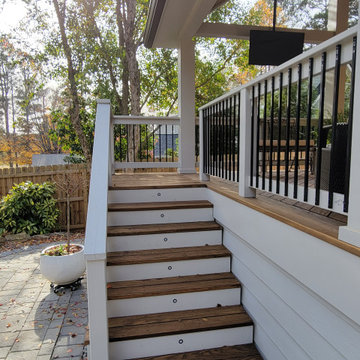
Our Edgewood Covered Porch in Gainesville, GA is meticulously designed for the ultimate blend of style and relaxation regardless of weather.
Diseño de terraza tradicional renovada de tamaño medio en patio lateral y anexo de casas con zócalos, entablado y barandilla de madera
Diseño de terraza tradicional renovada de tamaño medio en patio lateral y anexo de casas con zócalos, entablado y barandilla de madera

This lower level screen porch feels like an extension of the family room and of the back yard. This all-weather sectional provides a a comfy place for entertaining and just readying a book. Quirky waterski sconces proudly show visitors one of the activities you can expect to enjoy at the lake.
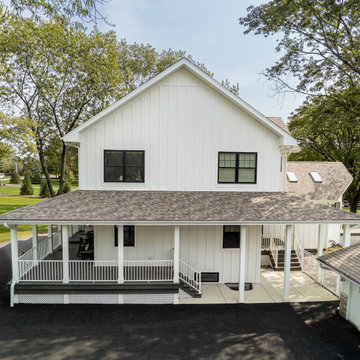
Diseño de terraza columna campestre grande en anexo de casas y patio lateral con columnas, entablado y barandilla de madera

Ejemplo de porche cerrado tradicional grande en anexo de casas y patio trasero con suelo de hormigón estampado y barandilla de madera
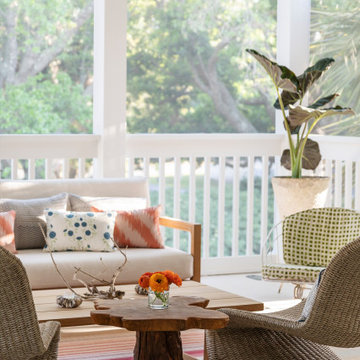
Ejemplo de porche cerrado marinero grande en patio trasero y anexo de casas con barandilla de madera
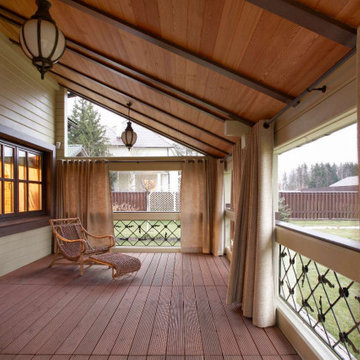
Терраса дома из клееного бруса АЛЯСКА
Архитектор Александр Петунин
Строительство ПАЛЕКС дома из клееного бруса
Мебель интерьер - хозяева дома
Imagen de terraza planta baja de estilo de casa de campo de tamaño medio en patio y anexo de casas con barandilla de madera
Imagen de terraza planta baja de estilo de casa de campo de tamaño medio en patio y anexo de casas con barandilla de madera
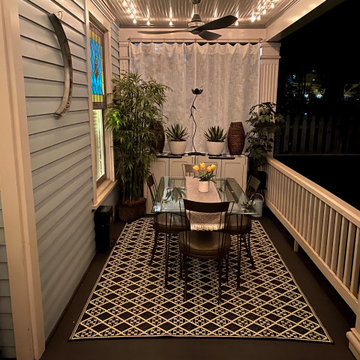
This porch, located in Grant Park, had been the same for many years with typical rocking chairs and a couch. The client wanted to make it feel more like an outdoor room and add much needed storage for gardening tools, an outdoor dining option, and a better flow for seating and conversation.
My thought was to add plants to provide a more cozy feel, along with the rugs, which are made from recycled plastic and easy to clean. To add curtains on the north and south sides of the porch; this reduces rain entry, wind exposure, and adds privacy.
This renovation was designed by Heidi Reis of Abode Agency LLC who serves clients in Atlanta including but not limited to Intown neighborhoods such as: Grant Park, Inman Park, Midtown, Kirkwood, Candler Park, Lindberg area, Martin Manor, Brookhaven, Buckhead, Decatur, and Avondale Estates.
For more information on working with Heidi Reis, click here: https://www.AbodeAgency.Net/
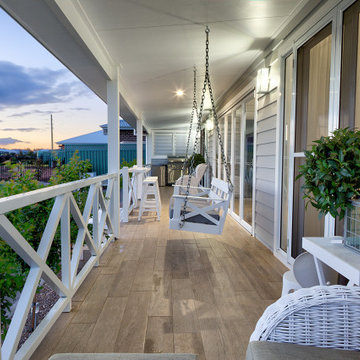
Foto de terraza costera en patio trasero y anexo de casas con entablado y barandilla de madera
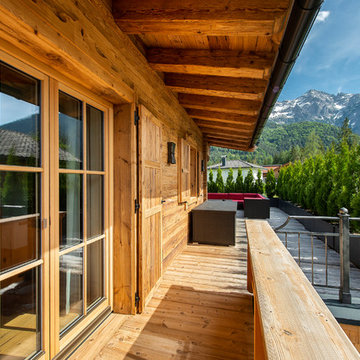
Foto de terraza campestre grande en anexo de casas y patio lateral con jardín de macetas y barandilla de madera
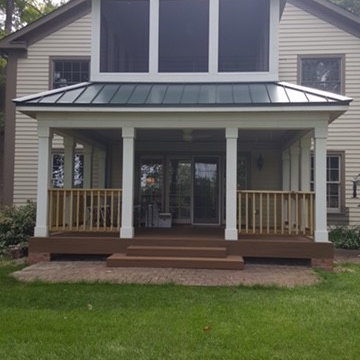
Ejemplo de porche cerrado de estilo americano de tamaño medio en patio trasero y anexo de casas con entablado y barandilla de madera
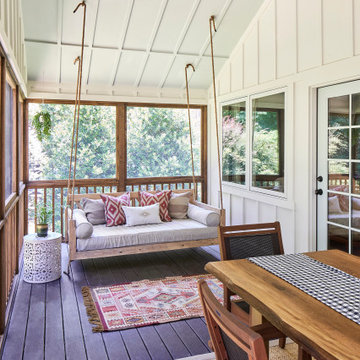
© Lassiter Photography | ReVisionCharlotte.com
Imagen de porche cerrado de estilo de casa de campo de tamaño medio en patio trasero y anexo de casas con barandilla de madera
Imagen de porche cerrado de estilo de casa de campo de tamaño medio en patio trasero y anexo de casas con barandilla de madera
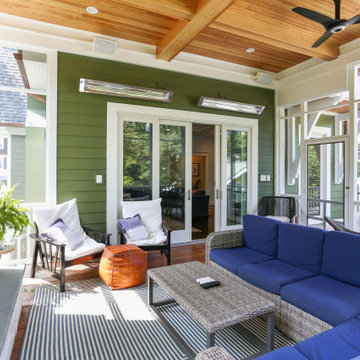
The screen porch has a Fir beam ceiling, Ipe decking, and a flat screen TV mounted over a stone clad gas fireplace.
Imagen de porche cerrado tradicional renovado grande en patio trasero y anexo de casas con entablado y barandilla de madera
Imagen de porche cerrado tradicional renovado grande en patio trasero y anexo de casas con entablado y barandilla de madera
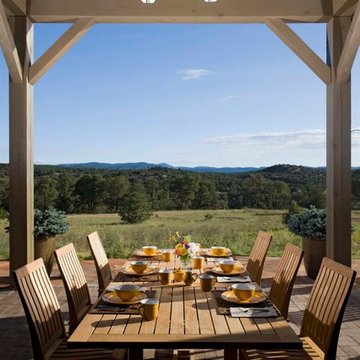
david marlow
Imagen de terraza planta baja campestre de tamaño medio en anexo de casas y patio trasero con barandilla de madera
Imagen de terraza planta baja campestre de tamaño medio en anexo de casas y patio trasero con barandilla de madera
1.280 ideas para terrazas en anexo de casas con barandilla de madera
1
