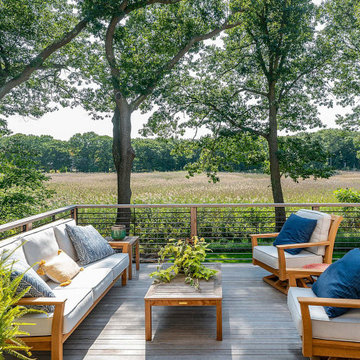123 ideas para terrazas extra grandes con barandilla de madera
Filtrar por
Presupuesto
Ordenar por:Popular hoy
1 - 20 de 123 fotos
Artículo 1 de 3
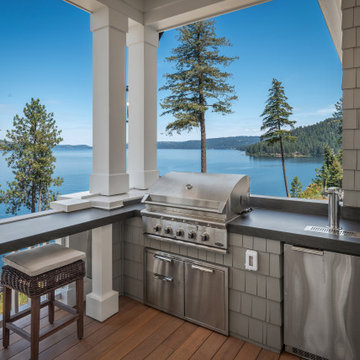
Deck off of the great room with heaters tv's and amazing views. BBQ and dual beer keg with sunset bar.
Modelo de terraza clásica renovada extra grande en anexo de casas con cocina exterior y barandilla de madera
Modelo de terraza clásica renovada extra grande en anexo de casas con cocina exterior y barandilla de madera

Benjamin Hill Photography
Ejemplo de terraza tradicional extra grande en patio lateral y anexo de casas con entablado y barandilla de madera
Ejemplo de terraza tradicional extra grande en patio lateral y anexo de casas con entablado y barandilla de madera
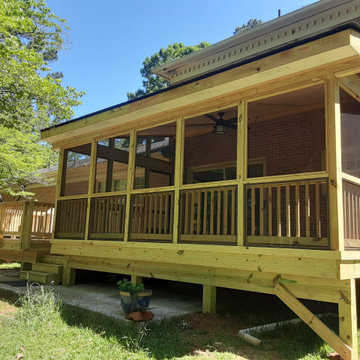
The design details of this outdoor project were based entirely on the needs and desires of these clients. Like all of the projects we design and build, this one was custom made for the way the homeowners want to enjoy the outdoors. The clients made their own design decisions regarding the size of their project and the materials used. They chose pressure-treated pine for the screened porch, including the porch floor, and the deck and railings.
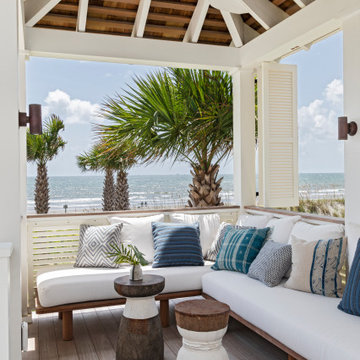
Modelo de terraza costera extra grande en patio trasero y anexo de casas con entablado y barandilla de madera
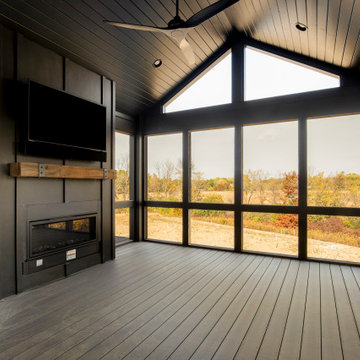
Ejemplo de porche cerrado tradicional renovado extra grande en patio trasero y anexo de casas con entablado y barandilla de madera
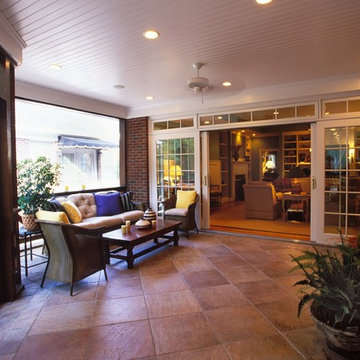
Ejemplo de terraza ecléctica extra grande en patio trasero y anexo de casas con barandilla de madera
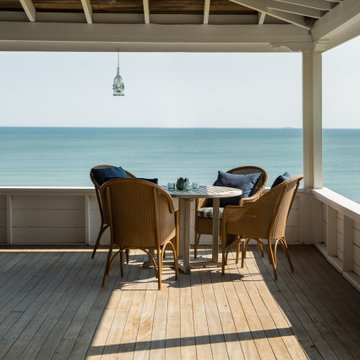
Modelo de terraza costera extra grande en anexo de casas con barandilla de madera
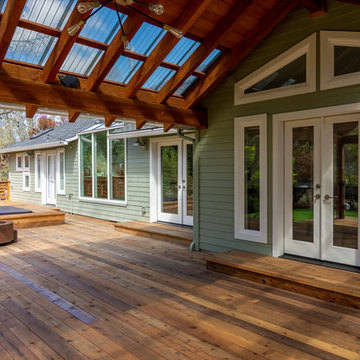
This complete home remodel was complete by taking the early 1990's home and bringing it into the new century with opening up interior walls between the kitchen, dining, and living space, remodeling the living room/fireplace kitchen, guest bathroom, creating a new master bedroom/bathroom floor plan, and creating an outdoor space for any sized party!
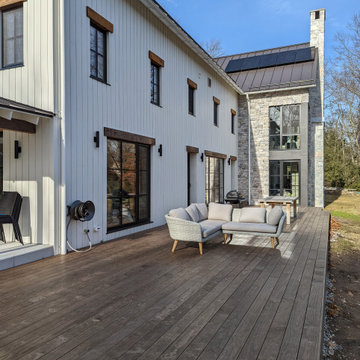
Imagen de terraza clásica renovada extra grande en patio trasero con barandilla de madera

Diseño de terraza columna marinera extra grande en anexo de casas y patio trasero con entablado, columnas y barandilla de madera
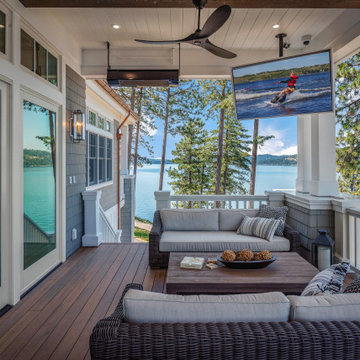
Desk off of the great room with heaters tv's and amazing views.
Modelo de terraza tradicional renovada extra grande en anexo de casas con cocina exterior y barandilla de madera
Modelo de terraza tradicional renovada extra grande en anexo de casas con cocina exterior y barandilla de madera
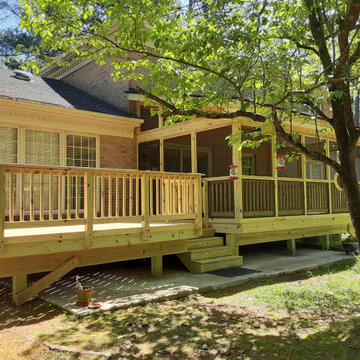
The design details of this outdoor project were based entirely on the needs and desires of these clients. Like all of the projects we design and build, this one was custom made for the way the homeowners want to enjoy the outdoors. The clients made their own design decisions regarding the size of their project and the materials used. They chose pressure-treated pine for the screened porch, including the porch floor, and the deck and railings.
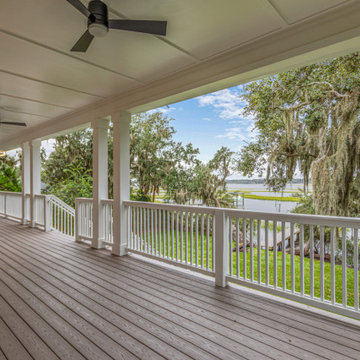
French doors lead to an expansive 2nd story deck with stunning views of the marsh and the intercoastal. Composite decking assures low maintenance for the owners.
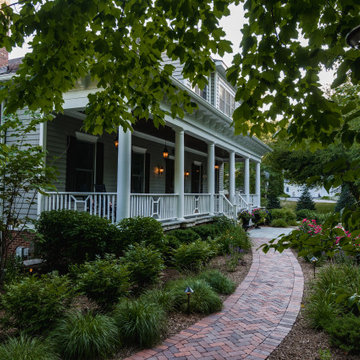
Modelo de terraza actual extra grande en patio delantero con adoquines de ladrillo y barandilla de madera
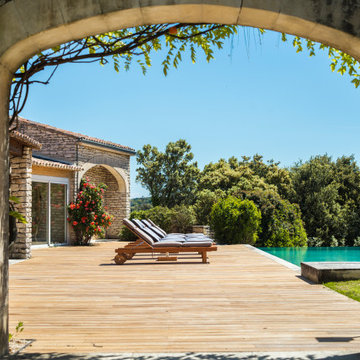
Foto de terraza rural extra grande en patio trasero con entablado y barandilla de madera
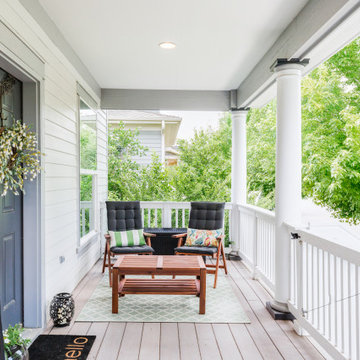
Open House Friday, July 9th, 5-7 PM. Beautiful South End single family home, tastefully updated with gorgeous hardwood floors, oversized covered front porch, fully finished basement, spacious primary bedroom, and outdoor garden sanctuary. One of the best Central Park locations, within minutes of schools, pools, shopping/dining, dog park, trails, and Farmers Markets.
4 br 4 ba :: 3,229 sq ft :: $850,000
#CentralPark #SouthEnd #IndoorOutdoorLiving #Garden #ArtOfHomeTeam #eXpRealty
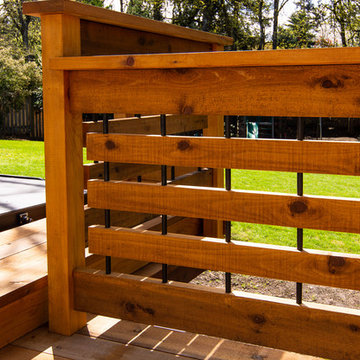
This complete home remodel was complete by taking the early 1990's home and bringing it into the new century with opening up interior walls between the kitchen, dining, and living space, remodeling the living room/fireplace kitchen, guest bathroom, creating a new master bedroom/bathroom floor plan, and creating an outdoor space for any sized party!
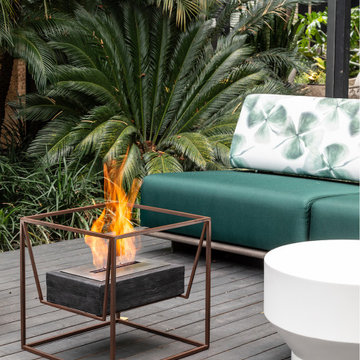
Portable Ecofireplace made out of ECO 16/03-D rustic demolition railway sleeper wood* and a weathering Corten steel frame. Thermal insulation made of fire-retardant treatment and refractory tape applied to the burner.
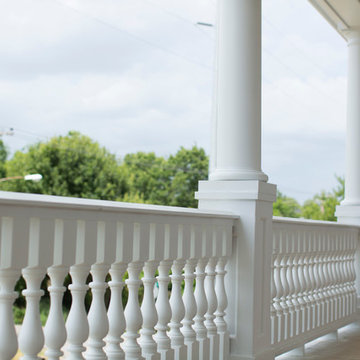
www.felixsanchez.com
Foto de terraza columna clásica extra grande en patio delantero y anexo de casas con columnas y barandilla de madera
Foto de terraza columna clásica extra grande en patio delantero y anexo de casas con columnas y barandilla de madera
123 ideas para terrazas extra grandes con barandilla de madera
1
