873 ideas para terrazas grandes con barandilla de madera
Filtrar por
Presupuesto
Ordenar por:Popular hoy
1 - 20 de 873 fotos
Artículo 1 de 3
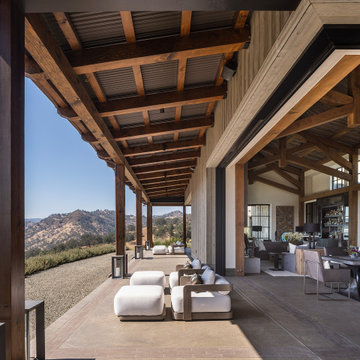
Foto de terraza de estilo de casa de campo grande en patio trasero con cocina exterior, suelo de hormigón estampado, toldo y barandilla de madera

Rear Extension and decking design with out door seating and planting design. With a view in to the kitchen and dinning area.
Foto de terraza planta baja actual grande sin cubierta en patio trasero con barandilla de madera
Foto de terraza planta baja actual grande sin cubierta en patio trasero con barandilla de madera
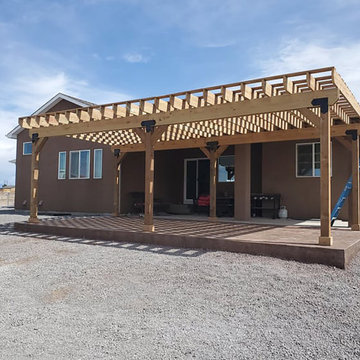
Foto de terraza de estilo americano grande en patio trasero con pérgola y barandilla de madera
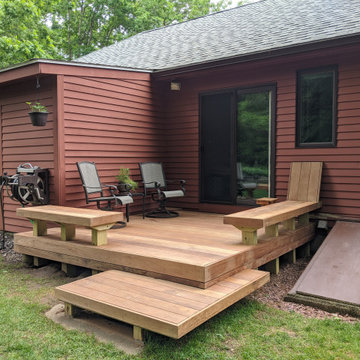
Close up of the smaller deck.
Diseño de terraza planta baja minimalista grande en patio trasero con barandilla de madera
Diseño de terraza planta baja minimalista grande en patio trasero con barandilla de madera

Архитекторы: Дмитрий Глушков, Фёдор Селенин; Фото: Антон Лихтарович
Diseño de porche cerrado contemporáneo grande en anexo de casas y patio delantero con adoquines de piedra natural y barandilla de madera
Diseño de porche cerrado contemporáneo grande en anexo de casas y patio delantero con adoquines de piedra natural y barandilla de madera
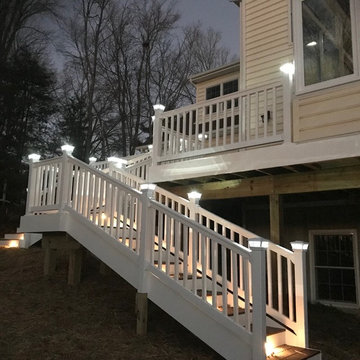
White Vinyl Solar light caps on custom Trex stairs with vinyl railings to deck. LED lights on stairs.
Diseño de terraza actual grande en patio trasero y anexo de casas con barandilla de madera
Diseño de terraza actual grande en patio trasero y anexo de casas con barandilla de madera

Steven Brooke Studios
Diseño de terraza clásica grande en anexo de casas y patio trasero con barandilla de madera y entablado
Diseño de terraza clásica grande en anexo de casas y patio trasero con barandilla de madera y entablado

Cedar planters with pergola and pool patio.
Foto de terraza columna de estilo de casa de campo grande en patio trasero y anexo de casas con columnas, entablado y barandilla de madera
Foto de terraza columna de estilo de casa de campo grande en patio trasero y anexo de casas con columnas, entablado y barandilla de madera

The owner wanted a screened porch sized to accommodate a dining table for 8 and a large soft seating group centered on an outdoor fireplace. The addition was to harmonize with the entry porch and dining bay addition we completed 1-1/2 years ago.
Our solution was to add a pavilion like structure with half round columns applied to structural panels, The panels allow for lateral bracing, screen frame & railing attachment, and space for electrical outlets and fixtures.
Photography by Chris Marshall

This lower level screen porch feels like an extension of the family room and of the back yard. This all-weather sectional provides a a comfy place for entertaining and just readying a book. Quirky waterski sconces proudly show visitors one of the activities you can expect to enjoy at the lake.
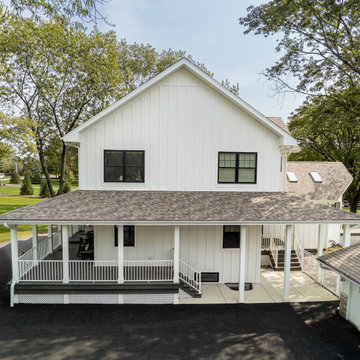
Diseño de terraza columna campestre grande en anexo de casas y patio lateral con columnas, entablado y barandilla de madera

Ejemplo de porche cerrado tradicional grande en anexo de casas y patio trasero con suelo de hormigón estampado y barandilla de madera
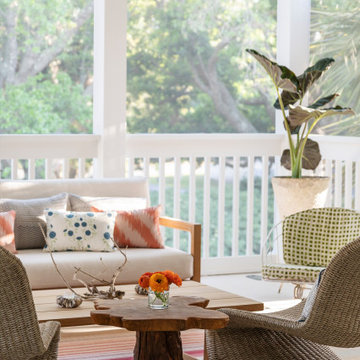
Ejemplo de porche cerrado marinero grande en patio trasero y anexo de casas con barandilla de madera
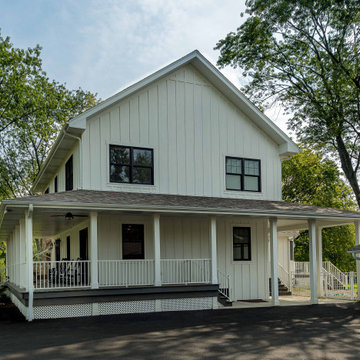
Imagen de terraza columna de estilo de casa de campo grande en patio lateral y anexo de casas con columnas, entablado y barandilla de madera
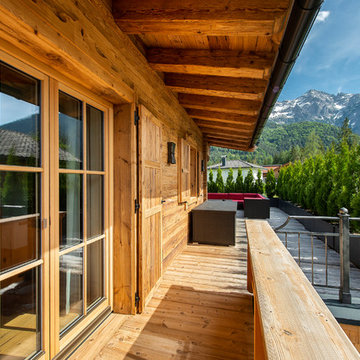
Foto de terraza campestre grande en anexo de casas y patio lateral con jardín de macetas y barandilla de madera
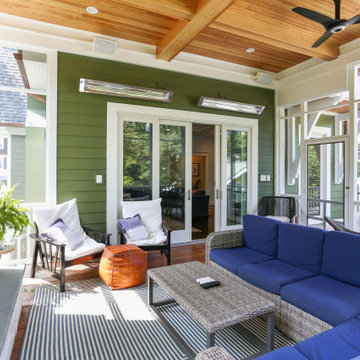
The screen porch has a Fir beam ceiling, Ipe decking, and a flat screen TV mounted over a stone clad gas fireplace.
Imagen de porche cerrado tradicional renovado grande en patio trasero y anexo de casas con entablado y barandilla de madera
Imagen de porche cerrado tradicional renovado grande en patio trasero y anexo de casas con entablado y barandilla de madera
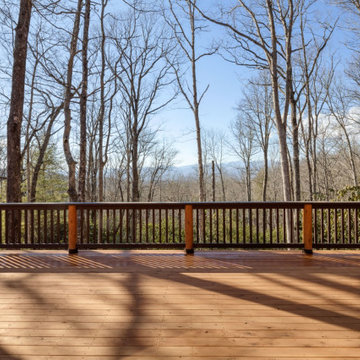
Imagen de terraza rústica grande sin cubierta en patio trasero con privacidad y barandilla de madera
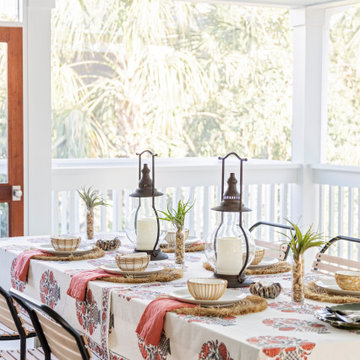
Ejemplo de porche cerrado costero grande en patio trasero y anexo de casas con barandilla de madera
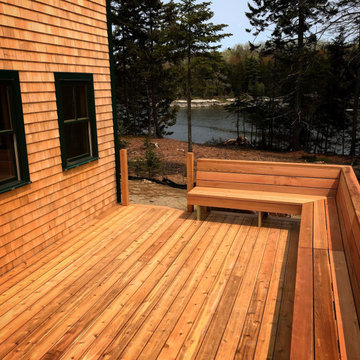
I've been building decks for years. I will tell you that they add something to quality of life that words will not convey. A deck doesn't have to be fancy. It should be the right placement, the right size, and have some special touch, something. If the budget is super tight, that 'something' may just be the apparent touch of professionalism. If there is a little room in the budget, that 'something' could be these built-in benches, providing a simple and beautiful resolution to seating and railings. This might be my favorite deck I've ever built, and easily my favorite client. 'wink' love you Mom
2019
cedar
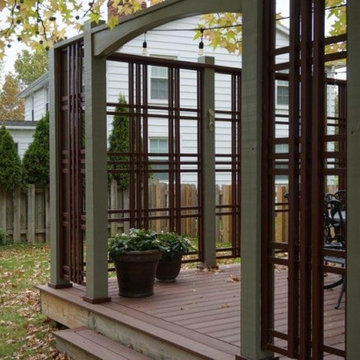
Custom privacy screening around composite deck. Wood fencing with gates connect neighboring yards.
Diseño de terraza planta baja de estilo americano grande en patio trasero con privacidad, pérgola y barandilla de madera
Diseño de terraza planta baja de estilo americano grande en patio trasero con privacidad, pérgola y barandilla de madera
873 ideas para terrazas grandes con barandilla de madera
1