880 ideas para terrazas grandes con barandilla de madera
Filtrar por
Presupuesto
Ordenar por:Popular hoy
101 - 120 de 880 fotos
Artículo 1 de 3
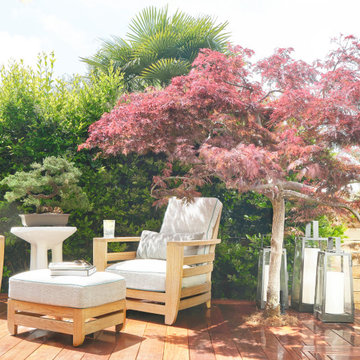
A luxe outdoor deck area with plush outdoor chaise lounges, Japanese maple trees, and chic lanterns.
Modelo de terraza planta baja retro grande en patio trasero con barandilla de madera
Modelo de terraza planta baja retro grande en patio trasero con barandilla de madera
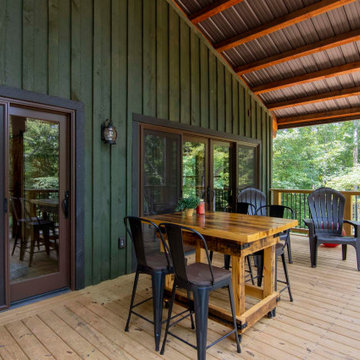
Timber frame home wraparound porch with seating and sliding glass doors to inside
Diseño de terraza rústica grande en patio trasero con entablado, toldo y barandilla de madera
Diseño de terraza rústica grande en patio trasero con entablado, toldo y barandilla de madera
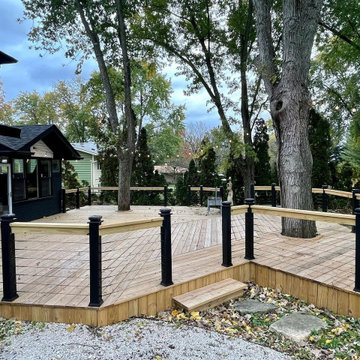
Custom Deck built with Treated lumber and trex composite posts.
Foto de terraza planta baja grande en patio trasero con brasero y barandilla de madera
Foto de terraza planta baja grande en patio trasero con brasero y barandilla de madera
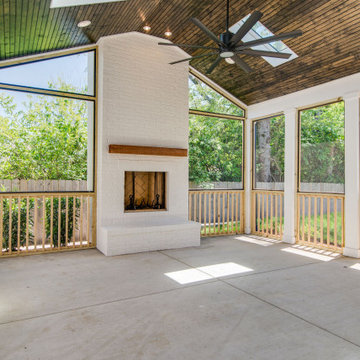
Imagen de terraza clásica renovada grande en patio trasero y anexo de casas con chimenea y barandilla de madera
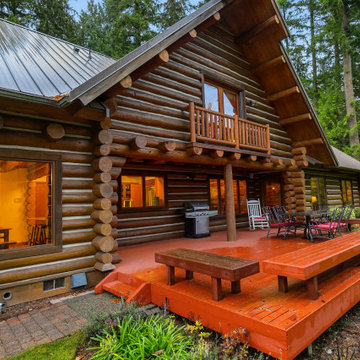
Diseño de terraza planta baja rural grande sin cubierta en patio trasero con barandilla de madera
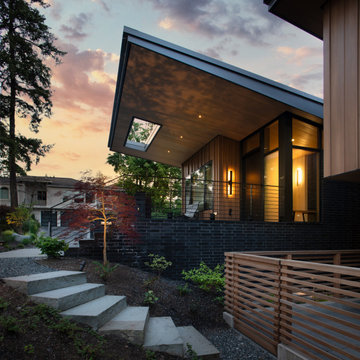
Wingspan’s gull-wing roofs are pitched in two directions and become an outflowing of interiors, lending more or less scale to public and private space within. Beyond the dramatic aesthetics, the roof forms serve to lend the right scale to each interior space below while lifting the eye to light and views of water and sky. This concept begins at the big east porch sheltered under a 15-foot cantilevered roof; the neighborhood-friendly porch and entry are adjoined by shared home offices that can monitor the front of the home. The entry acts as a glass lantern at night, greeting the visitor; the interiors then gradually expand to the rear of the home, lending views of the park, lake, and distant city skyline to key interior spaces such as the bedrooms, living-dining-kitchen and family game/media room.
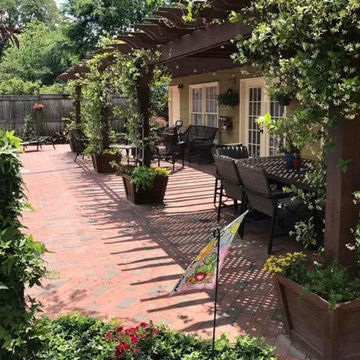
Cedar planters with pergola and pool patio.
Diseño de terraza columna campestre grande en patio trasero y anexo de casas con columnas, entablado y barandilla de madera
Diseño de terraza columna campestre grande en patio trasero y anexo de casas con columnas, entablado y barandilla de madera
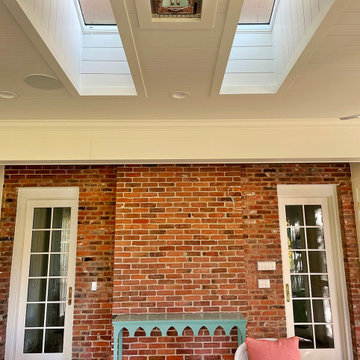
The owner wanted a screened porch sized to accommodate a dining table for 8 and a large soft seating group centered on an outdoor fireplace. The addition was to harmonize with the entry porch and dining bay addition we completed 1-1/2 years ago.
Our solution was to add a pavilion like structure with half round columns applied to structural panels, The panels allow for lateral bracing, screen frame & railing attachment, and space for electrical outlets and fixtures.
Photography by Chris Marshall
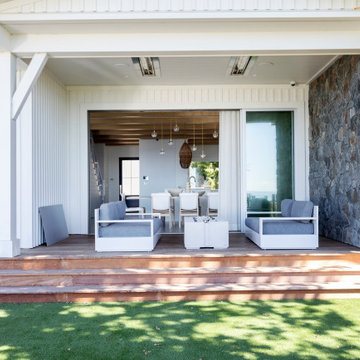
Modelo de terraza costera grande en patio delantero y anexo de casas con chimenea, entablado y barandilla de madera
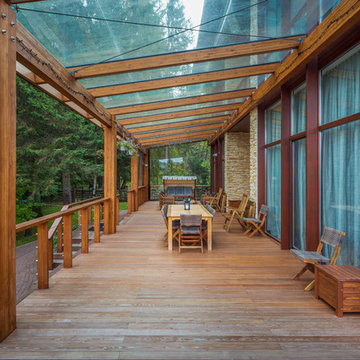
Архитекторы: Дмитрий Глушков, Фёдор Селенин; Фото: Антон Лихтарович
Ejemplo de terraza planta baja ecléctica grande en anexo de casas y patio con barandilla de madera
Ejemplo de terraza planta baja ecléctica grande en anexo de casas y patio con barandilla de madera
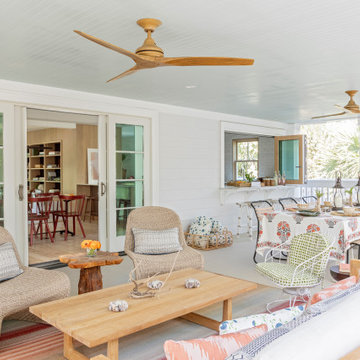
Diseño de porche cerrado costero grande en patio trasero y anexo de casas con barandilla de madera
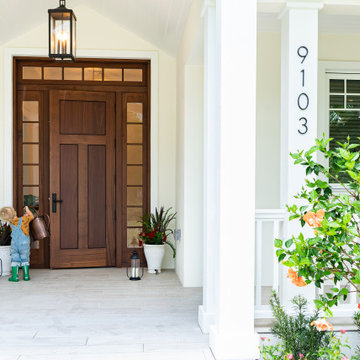
Imagen de terraza exótica grande en patio delantero y anexo de casas con suelo de baldosas y barandilla de madera
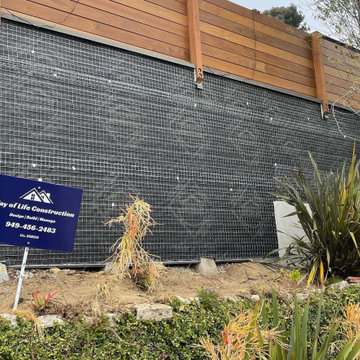
Under construction in Laguna Beach: a 1,300 sqft deck remodel.
Our clients have added projects on top of the original scope of work, and we can’t blame them! This build is going to look awesome once completed.
Building a deck out of Ipe is not easy. Not only do we have create the grooves for the clips, but each cut and routed groove needs sealer before it’s installed. Our clients wanted to use 6-inch boards. In order for us to not have any cupping on the ends, we did not want to a groove to go all the way through, so instead we put our grooves only where the clips will go in.
Why Ipe? It's an exotic hardwood that is naturally resistant to rot and decay, is 8 times harder than California Redwood, and is guaranteed for 20 years without preservatives. It's also one of the most flame-resistant decking materials.
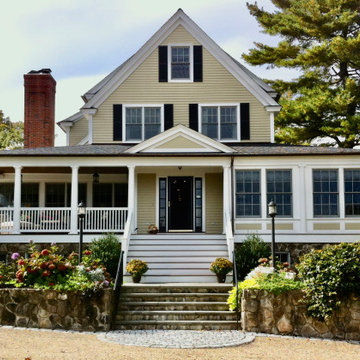
Diseño de terraza columna clásica grande en patio delantero y anexo de casas con columnas y barandilla de madera

Stripped down to stringers and replaced all new decking and railing.
Imagen de terraza tropical grande en patio trasero con pérgola y barandilla de madera
Imagen de terraza tropical grande en patio trasero con pérgola y barandilla de madera
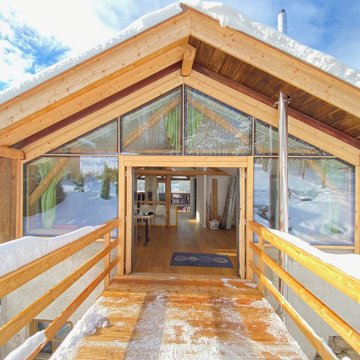
Neue Brücke ins Obergeschoss, Neue 3-fach-verglaste Fassade
Ejemplo de terraza campestre grande en patio trasero y anexo de casas con entablado, barandilla de madera y zócalos
Ejemplo de terraza campestre grande en patio trasero y anexo de casas con entablado, barandilla de madera y zócalos
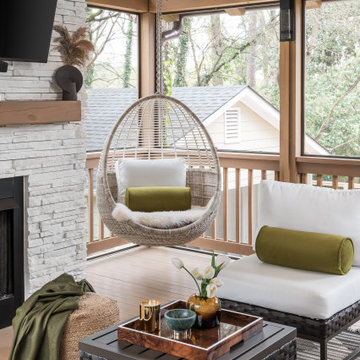
Screened-in porch addition
Imagen de porche cerrado moderno grande en patio trasero y anexo de casas con entablado y barandilla de madera
Imagen de porche cerrado moderno grande en patio trasero y anexo de casas con entablado y barandilla de madera
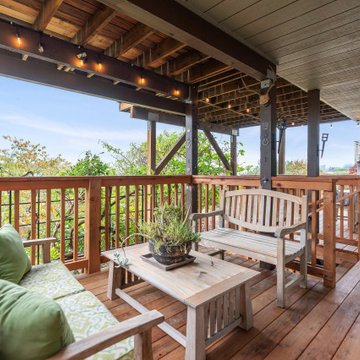
Ejemplo de terraza rústica grande sin cubierta en patio trasero con barandilla de madera
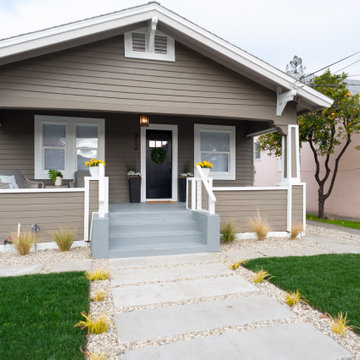
Modelo de terraza de estilo americano grande en patio delantero y anexo de casas con losas de hormigón y barandilla de madera

Ejemplo de porche cerrado tradicional renovado grande en patio trasero y anexo de casas con adoquines de hormigón y barandilla de madera
880 ideas para terrazas grandes con barandilla de madera
6