268 ideas para terrazas en patio lateral con barandilla de madera
Filtrar por
Presupuesto
Ordenar por:Popular hoy
1 - 20 de 268 fotos
Artículo 1 de 3
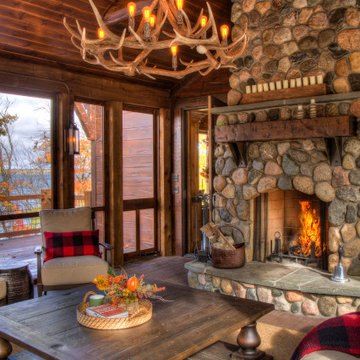
Lodge Screen Porch with Fieldstone Fireplace, wood ceiling, log beams, and antler chandelier.
Imagen de porche cerrado rural grande en patio lateral y anexo de casas con entablado y barandilla de madera
Imagen de porche cerrado rural grande en patio lateral y anexo de casas con entablado y barandilla de madera

Benjamin Hill Photography
Ejemplo de terraza tradicional extra grande en patio lateral y anexo de casas con entablado y barandilla de madera
Ejemplo de terraza tradicional extra grande en patio lateral y anexo de casas con entablado y barandilla de madera

ATIID collaborated with these homeowners to curate new furnishings throughout the home while their down-to-the studs, raise-the-roof renovation, designed by Chambers Design, was underway. Pattern and color were everything to the owners, and classic “Americana” colors with a modern twist appear in the formal dining room, great room with gorgeous new screen porch, and the primary bedroom. Custom bedding that marries not-so-traditional checks and florals invites guests into each sumptuously layered bed. Vintage and contemporary area rugs in wool and jute provide color and warmth, grounding each space. Bold wallpapers were introduced in the powder and guest bathrooms, and custom draperies layered with natural fiber roman shades ala Cindy’s Window Fashions inspire the palettes and draw the eye out to the natural beauty beyond. Luxury abounds in each bathroom with gleaming chrome fixtures and classic finishes. A magnetic shade of blue paint envelops the gourmet kitchen and a buttery yellow creates a happy basement laundry room. No detail was overlooked in this stately home - down to the mudroom’s delightful dutch door and hard-wearing brick floor.
Photography by Meagan Larsen Photography

The owner wanted a screened porch sized to accommodate a dining table for 8 and a large soft seating group centered on an outdoor fireplace. The addition was to harmonize with the entry porch and dining bay addition we completed 1-1/2 years ago.
Our solution was to add a pavilion like structure with half round columns applied to structural panels, The panels allow for lateral bracing, screen frame & railing attachment, and space for electrical outlets and fixtures.
Photography by Chris Marshall
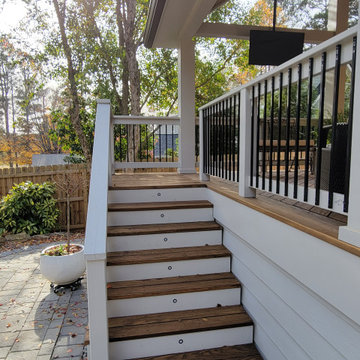
Our Edgewood Covered Porch in Gainesville, GA is meticulously designed for the ultimate blend of style and relaxation regardless of weather.
Diseño de terraza tradicional renovada de tamaño medio en patio lateral y anexo de casas con zócalos, entablado y barandilla de madera
Diseño de terraza tradicional renovada de tamaño medio en patio lateral y anexo de casas con zócalos, entablado y barandilla de madera
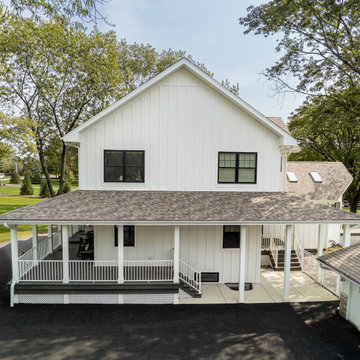
Diseño de terraza columna campestre grande en anexo de casas y patio lateral con columnas, entablado y barandilla de madera
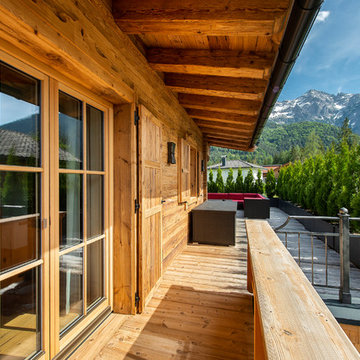
Foto de terraza campestre grande en anexo de casas y patio lateral con jardín de macetas y barandilla de madera
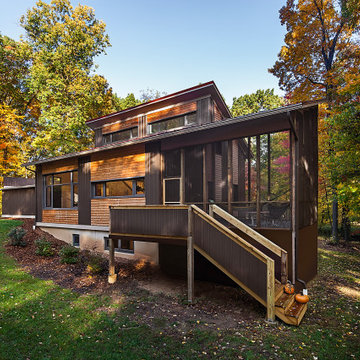
photography by Jeff Garland
Modelo de porche cerrado moderno de tamaño medio en patio lateral y anexo de casas con entablado y barandilla de madera
Modelo de porche cerrado moderno de tamaño medio en patio lateral y anexo de casas con entablado y barandilla de madera
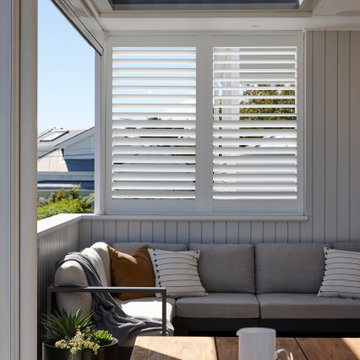
Foto de porche cerrado actual pequeño en patio lateral y anexo de casas con entablado y barandilla de madera
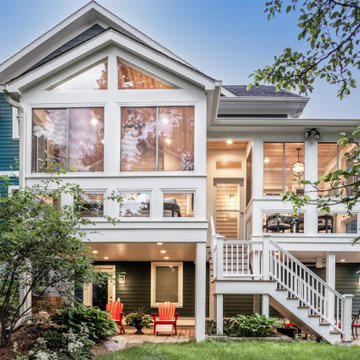
The floating screened porch addition melds perfectly with both the original home's design and the yard's topography. The elevated deck and porch create cozy spaces that are protected the elements and allow the family to enjoy the beautiful surrounding yard. Design and Build by Meadowlark Design Build in Ann Arbor, Michigan. Photography by Sean Carter, Ann Arbor, Mi.
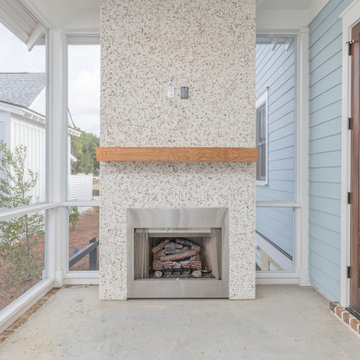
Imagen de porche cerrado marinero en patio lateral y anexo de casas con losas de hormigón y barandilla de madera
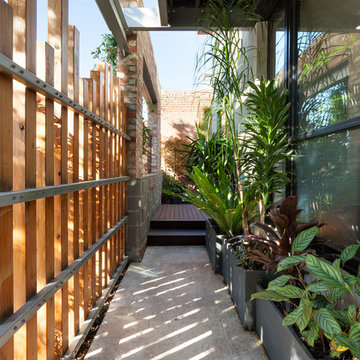
Photo Credit: Shania Shegedyn
Ejemplo de terraza contemporánea de tamaño medio en patio lateral y anexo de casas con suelo de baldosas y barandilla de madera
Ejemplo de terraza contemporánea de tamaño medio en patio lateral y anexo de casas con suelo de baldosas y barandilla de madera
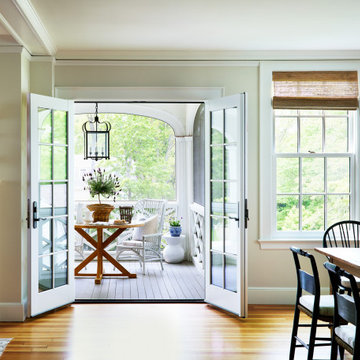
Opening onto the screen porch from the dining room.
Diseño de terraza marinera de tamaño medio en patio lateral y anexo de casas con entablado y barandilla de madera
Diseño de terraza marinera de tamaño medio en patio lateral y anexo de casas con entablado y barandilla de madera
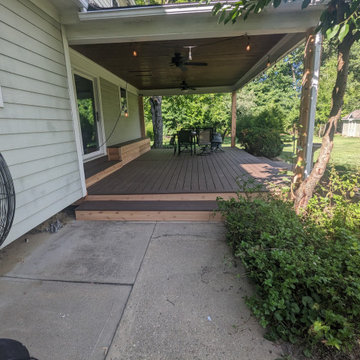
ProMaster craftsmen replaced damaged wooden posts for covered deck and installed new pressure treated posts for durability.
Diseño de terraza planta baja contemporánea pequeña en patio lateral y anexo de casas con barandilla de madera
Diseño de terraza planta baja contemporánea pequeña en patio lateral y anexo de casas con barandilla de madera
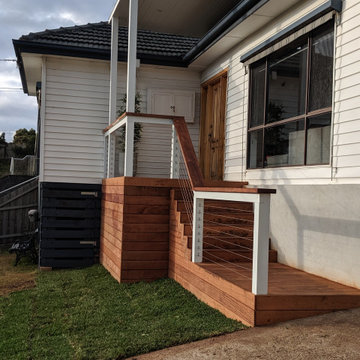
Diseño de terraza planta baja minimalista de tamaño medio en patio lateral con pérgola y barandilla de madera
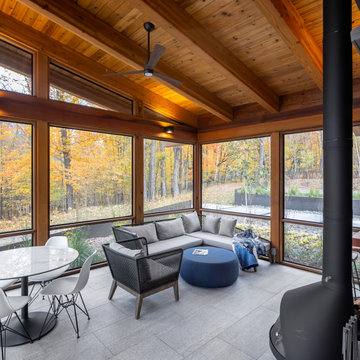
Ejemplo de terraza rústica de tamaño medio en patio lateral y anexo de casas con chimenea, suelo de baldosas y barandilla de madera
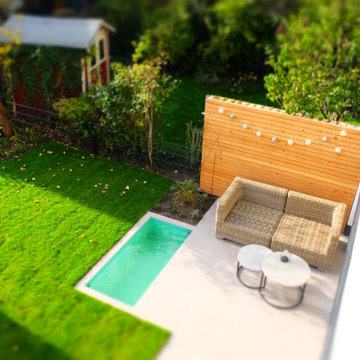
Ejemplo de terraza planta baja contemporánea pequeña sin cubierta en patio lateral con privacidad y barandilla de madera
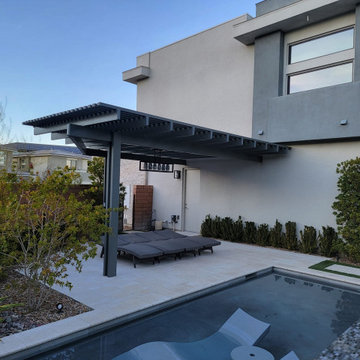
Diseño de terraza columna actual de tamaño medio en patio lateral con columnas, adoquines de piedra natural, toldo y barandilla de madera
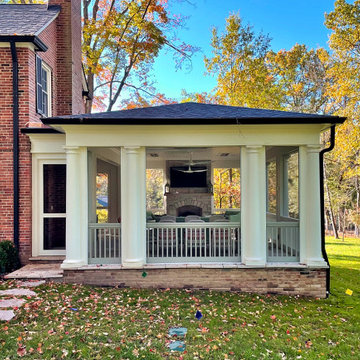
The owner wanted a screened porch sized to accommodate a dining table for 8 and a large soft seating group centered on an outdoor fireplace. The addition was to harmonize with the entry porch and dining bay addition we completed 1-1/2 years ago.
Our solution was to add a pavilion like structure with half round columns applied to structural panels, The panels allow for lateral bracing, screen frame & railing attachment, and space for electrical outlets and fixtures.
Photography by Chris Marshall
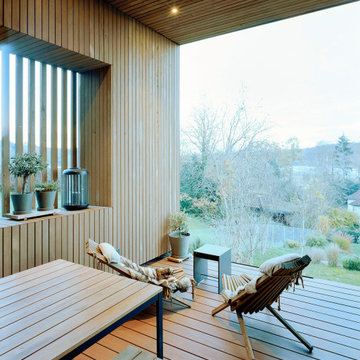
Diseño de terraza planta baja contemporánea en patio lateral con barandilla de madera
268 ideas para terrazas en patio lateral con barandilla de madera
1