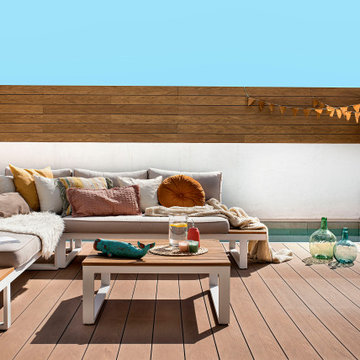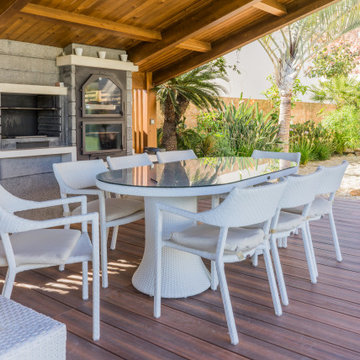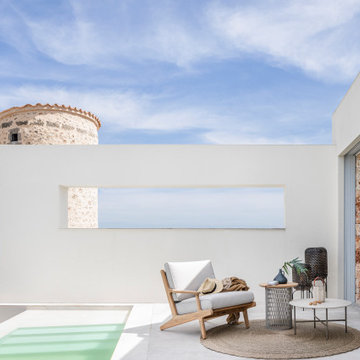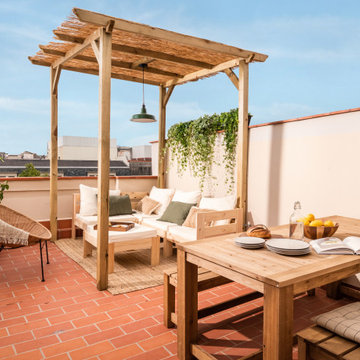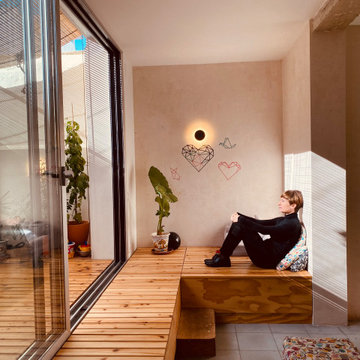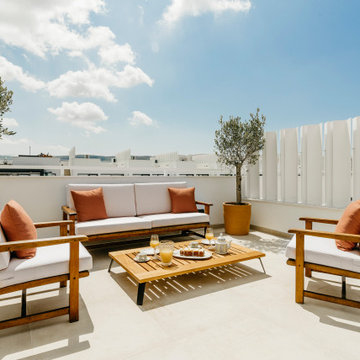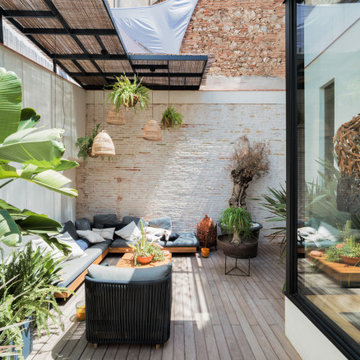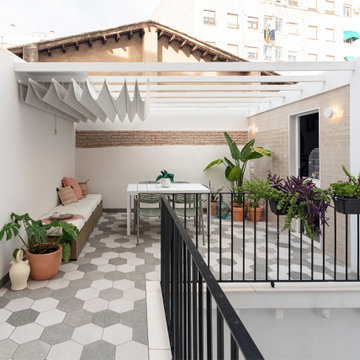431.429 ideas para terrazas
Filtrar por
Presupuesto
Ordenar por:Popular hoy
1 - 20 de 431.429 fotos
Encuentra al profesional adecuado para tu proyecto
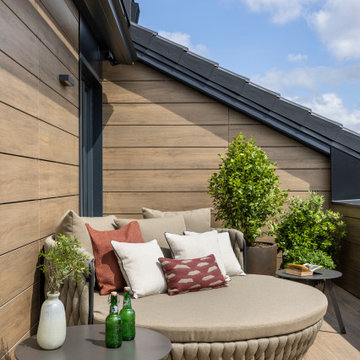
Ambos dormitorios tienen acceso a una terraza exterior decorada como zona chill out, ideal para relajarse, compartir momentos con amigos o tomar el sol.
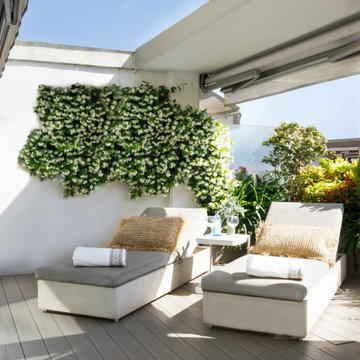
Proyecto de paisajismo de Natural Gardens con jazmines japoneses, agapantos, abelias, nandinas, ciprés macrocarpa y mobiliario de Green Design.
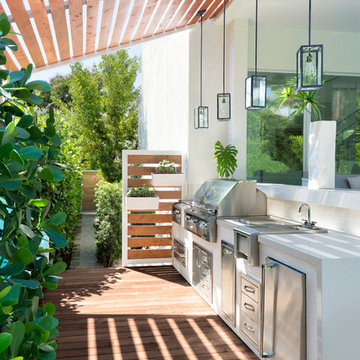
Project Feature in: Luxe Magazine & Luxury Living Brickell
From skiing in the Swiss Alps to water sports in Key Biscayne, a relocation for a Chilean couple with three small children was a sea change. “They’re probably the most opposite places in the world,” says the husband about moving
from Switzerland to Miami. The couple fell in love with a tropical modern house in Key Biscayne with architecture by Marta Zubillaga and Juan Jose Zubillaga of Zubillaga Design. The white-stucco home with horizontal planks of red cedar had them at hello due to the open interiors kept bright and airy with limestone and marble plus an abundance of windows. “The light,” the husband says, “is something we loved.”
While in Miami on an overseas trip, the wife met with designer Maite Granda, whose style she had seen and liked online. For their interview, the homeowner brought along a photo book she created that essentially offered a roadmap to their family with profiles, likes, sports, and hobbies to navigate through the design. They immediately clicked, and Granda’s passion for designing children’s rooms was a value-added perk that the mother of three appreciated. “She painted a picture for me of each of the kids,” recalls Granda. “She said, ‘My boy is very creative—always building; he loves Legos. My oldest girl is very artistic— always dressing up in costumes, and she likes to sing. And the little one—we’re still discovering her personality.’”
To read more visit:
https://maitegranda.com/wp-content/uploads/2017/01/LX_MIA11_HOM_Maite_12.compressed.pdf
Rolando Diaz

Screen porch off of the dining room
Imagen de porche cerrado costero en patio lateral y anexo de casas con entablado
Imagen de porche cerrado costero en patio lateral y anexo de casas con entablado

Mechanical pergola louvers, heaters, fire table and custom bar make this a 4-season destination. Photography: Van Inwegen Digital Arts.
Foto de terraza actual en azotea con pérgola
Foto de terraza actual en azotea con pérgola
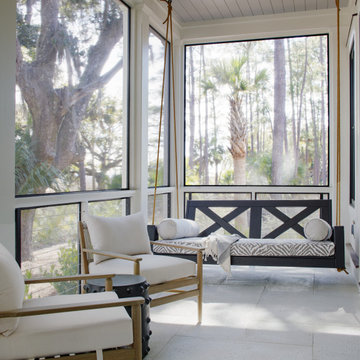
Screen porch with bed swing, cable railing, Hartstone concrete tile floor, shiplap wood ceiling, and views of live oak and marsh.
Foto de porche cerrado tradicional renovado en patio trasero y anexo de casas con adoquines de hormigón y barandilla de cable
Foto de porche cerrado tradicional renovado en patio trasero y anexo de casas con adoquines de hormigón y barandilla de cable

The Fox family wanted to have plenty of entertainment space in their backyard retreat. We also were able to continue using the landscape lighting to help the steps be visible at night and also give a elegant and modern look to the space.

Paul Dyer
Imagen de terraza clásica renovada de tamaño medio sin cubierta en patio trasero con ducha exterior
Imagen de terraza clásica renovada de tamaño medio sin cubierta en patio trasero con ducha exterior
431.429 ideas para terrazas

Jeffrey Jakucyk: Photographer
Imagen de terraza tradicional grande en anexo de casas y patio trasero con iluminación
Imagen de terraza tradicional grande en anexo de casas y patio trasero con iluminación
1
