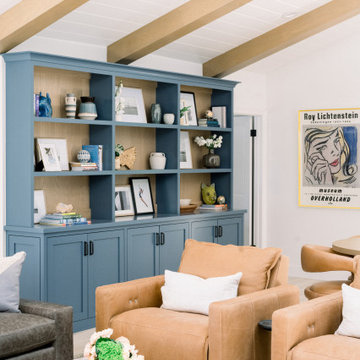10.206 ideas para salas de estar con todos los diseños de techos
Filtrar por
Presupuesto
Ordenar por:Popular hoy
741 - 760 de 10.206 fotos
Artículo 1 de 2

Modelo de sala de estar abierta y abovedada de estilo de casa de campo con paredes blancas, suelo de madera clara, televisor colgado en la pared y suelo beige

Imagen de sala de estar costera con paredes grises, suelo de madera oscura, televisor colgado en la pared, suelo marrón y vigas vistas

White washed built-in shelving and a custom fireplace with washed brick, rustic wood mantel, and chevron shiplap above.
Diseño de sala de estar abierta marinera grande con paredes grises, suelo vinílico, todas las chimeneas, marco de chimenea de ladrillo, televisor colgado en la pared, suelo marrón y vigas vistas
Diseño de sala de estar abierta marinera grande con paredes grises, suelo vinílico, todas las chimeneas, marco de chimenea de ladrillo, televisor colgado en la pared, suelo marrón y vigas vistas

This step-down family room features a coffered ceiling and a fireplace with a black slate hearth. We made the fireplace’s surround and mantle to match the raised paneled doors on the built-in storage cabinets on the right. For a unified look and to create a subtle focal point, we added moulding to the rest of the wall and above the fireplace.
Sleek and contemporary, this beautiful home is located in Villanova, PA. Blue, white and gold are the palette of this transitional design. With custom touches and an emphasis on flow and an open floor plan, the renovation included the kitchen, family room, butler’s pantry, mudroom, two powder rooms and floors.
Rudloff Custom Builders has won Best of Houzz for Customer Service in 2014, 2015 2016, 2017 and 2019. We also were voted Best of Design in 2016, 2017, 2018, 2019 which only 2% of professionals receive. Rudloff Custom Builders has been featured on Houzz in their Kitchen of the Week, What to Know About Using Reclaimed Wood in the Kitchen as well as included in their Bathroom WorkBook article. We are a full service, certified remodeling company that covers all of the Philadelphia suburban area. This business, like most others, developed from a friendship of young entrepreneurs who wanted to make a difference in their clients’ lives, one household at a time. This relationship between partners is much more than a friendship. Edward and Stephen Rudloff are brothers who have renovated and built custom homes together paying close attention to detail. They are carpenters by trade and understand concept and execution. Rudloff Custom Builders will provide services for you with the highest level of professionalism, quality, detail, punctuality and craftsmanship, every step of the way along our journey together.
Specializing in residential construction allows us to connect with our clients early in the design phase to ensure that every detail is captured as you imagined. One stop shopping is essentially what you will receive with Rudloff Custom Builders from design of your project to the construction of your dreams, executed by on-site project managers and skilled craftsmen. Our concept: envision our client’s ideas and make them a reality. Our mission: CREATING LIFETIME RELATIONSHIPS BUILT ON TRUST AND INTEGRITY.
Photo Credit: Linda McManus Images

Ejemplo de sala de estar actual con paredes grises, suelo de madera en tonos medios, chimenea lineal, marco de chimenea de metal y casetón
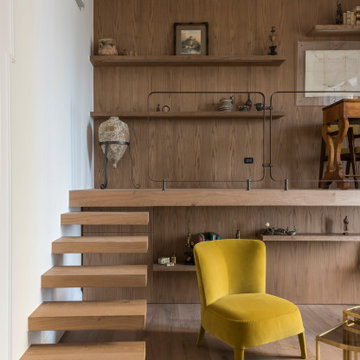
Foto de sala de estar con biblioteca abierta contemporánea grande con paredes blancas, televisor colgado en la pared, casetón y boiserie

A modern yet cozy living room with blue painted cabinets, a large gray sectional colorful accents, and custom drapery panels. The exposed brick fireplace givess the space a casual feel. The Gold accents on the coffee table add polish to the family room.

The brief for the living room included creating a space that is comfortable, modern and where the couple’s young children can play and make a mess. We selected a bright, vintage rug to anchor the space on top of which we added a myriad of seating opportunities that can move and morph into whatever is required for playing and entertaining.

The cozy Mid Century Modern family room features an original stacked stone fireplace and exposed ceiling beams. The bright and open space provides the perfect entertaining area for friends and family. A glimpse into the adjacent kitchen reveals walnut barstools and a striking mix of kitchen cabinet colors in deep blue and walnut.

Foyer view from styled family room complete with medium wood custom built-ins, fabric chairs, rug, double entry doors and chandelier with exposed beams in Charlotte, NC.
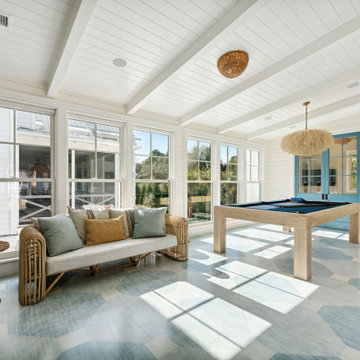
This fun game room transitions the historic portion of the house to the newly added section. The white oak floors are painted in a blue whitewash pattern and the room feautres horizontal shiplap walls, a custom pool table and lots of decorative lighting.
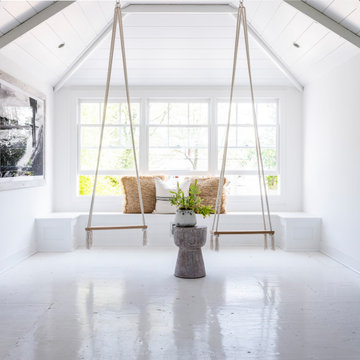
Imagen de sala de estar tipo loft costera grande con paredes blancas, suelo de madera clara, televisor colgado en la pared, suelo blanco, vigas vistas y machihembrado
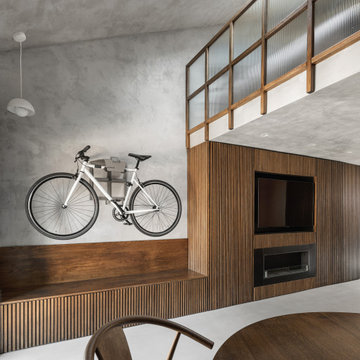
Vista del soggiorno dal tavolo da pranzo. Mobile soggiorno, bicicletta appesa, tv e parapetto della camera da letto.
Foto de sala de estar abierta nórdica de tamaño medio con paredes grises, suelo de cemento, suelo gris, bandeja y papel pintado
Foto de sala de estar abierta nórdica de tamaño medio con paredes grises, suelo de cemento, suelo gris, bandeja y papel pintado

Cabin loft with custom Room & Board pull out sofa, Farrow & Ball blue walls, and reclaimed wood stumps.
Imagen de sala de estar tipo loft ecléctica de tamaño medio con paredes azules, moqueta, suelo beige y madera
Imagen de sala de estar tipo loft ecléctica de tamaño medio con paredes azules, moqueta, suelo beige y madera

Modelo de sala de estar cerrada y abovedada clásica renovada grande con paredes blancas, todas las chimeneas, marco de chimenea de ladrillo, televisor colgado en la pared y suelo gris

Imagen de sala de estar abovedada actual grande con paredes blancas, suelo de madera clara, chimenea de esquina, marco de chimenea de hormigón, televisor colgado en la pared, suelo beige y madera

Diseño de sala de estar abierta tradicional renovada grande con paredes blancas, suelo de madera clara, todas las chimeneas, marco de chimenea de piedra, televisor colgado en la pared y casetón

Gorgeous modern single family home with magnificent views.
Ejemplo de sala de estar abierta actual de tamaño medio con paredes multicolor, suelo de baldosas de cerámica, chimenea lineal, marco de chimenea de metal, televisor colgado en la pared, suelo beige y madera
Ejemplo de sala de estar abierta actual de tamaño medio con paredes multicolor, suelo de baldosas de cerámica, chimenea lineal, marco de chimenea de metal, televisor colgado en la pared, suelo beige y madera
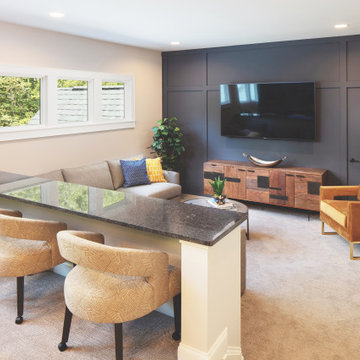
This is an example of a Club Room with media room.
Foto de sala de juegos en casa abierta campestre extra grande con paredes grises, moqueta, televisor colgado en la pared, suelo beige, vigas vistas y panelado
Foto de sala de juegos en casa abierta campestre extra grande con paredes grises, moqueta, televisor colgado en la pared, suelo beige, vigas vistas y panelado
10.206 ideas para salas de estar con todos los diseños de techos
38
