1.238 ideas para salas de estar con suelo de madera oscura y todos los diseños de techos
Filtrar por
Presupuesto
Ordenar por:Popular hoy
1 - 20 de 1238 fotos
Artículo 1 de 3
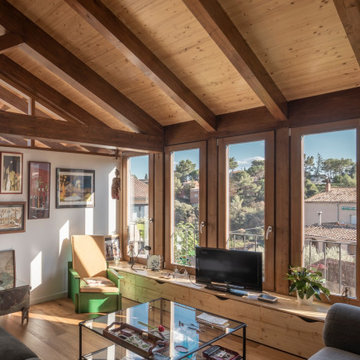
Casa prefabricada de madera con revestimiento de paneles de derivados de madera. Accesos de metaquilato translucido.
Modelo de sala de estar campestre de tamaño medio con suelo de madera oscura y vigas vistas
Modelo de sala de estar campestre de tamaño medio con suelo de madera oscura y vigas vistas

Natural light exposes the beautiful details of this great room. Coffered ceiling encompasses a majestic old world feeling of this stone and shiplap fireplace. Comfort and beauty combo.

Foto de sala de estar rústica con paredes blancas, suelo de madera oscura, suelo marrón, vigas vistas y machihembrado

Diseño de sala de estar cerrada clásica renovada de tamaño medio con paredes grises, suelo de madera oscura, todas las chimeneas, marco de chimenea de piedra, pared multimedia, suelo marrón y casetón

This step-down family room features a coffered ceiling and a fireplace with a black slate hearth. We made the fireplace’s surround and mantle to match the raised paneled doors on the built-in storage cabinets on the right. For a unified look and to create a subtle focal point, we added moulding to the rest of the wall and above the fireplace.
Sleek and contemporary, this beautiful home is located in Villanova, PA. Blue, white and gold are the palette of this transitional design. With custom touches and an emphasis on flow and an open floor plan, the renovation included the kitchen, family room, butler’s pantry, mudroom, two powder rooms and floors.
Rudloff Custom Builders has won Best of Houzz for Customer Service in 2014, 2015 2016, 2017 and 2019. We also were voted Best of Design in 2016, 2017, 2018, 2019 which only 2% of professionals receive. Rudloff Custom Builders has been featured on Houzz in their Kitchen of the Week, What to Know About Using Reclaimed Wood in the Kitchen as well as included in their Bathroom WorkBook article. We are a full service, certified remodeling company that covers all of the Philadelphia suburban area. This business, like most others, developed from a friendship of young entrepreneurs who wanted to make a difference in their clients’ lives, one household at a time. This relationship between partners is much more than a friendship. Edward and Stephen Rudloff are brothers who have renovated and built custom homes together paying close attention to detail. They are carpenters by trade and understand concept and execution. Rudloff Custom Builders will provide services for you with the highest level of professionalism, quality, detail, punctuality and craftsmanship, every step of the way along our journey together.
Specializing in residential construction allows us to connect with our clients early in the design phase to ensure that every detail is captured as you imagined. One stop shopping is essentially what you will receive with Rudloff Custom Builders from design of your project to the construction of your dreams, executed by on-site project managers and skilled craftsmen. Our concept: envision our client’s ideas and make them a reality. Our mission: CREATING LIFETIME RELATIONSHIPS BUILT ON TRUST AND INTEGRITY.
Photo Credit: Linda McManus Images

Interior Designer: Meridith Hamilton Ranouil, MLH Designs
Ejemplo de sala de estar abierta, abovedada y blanca contemporánea grande con paredes blancas, suelo de madera oscura, televisor colgado en la pared, chimenea lineal, alfombra, marco de chimenea de yeso y suelo marrón
Ejemplo de sala de estar abierta, abovedada y blanca contemporánea grande con paredes blancas, suelo de madera oscura, televisor colgado en la pared, chimenea lineal, alfombra, marco de chimenea de yeso y suelo marrón

Imagen de sala de estar abierta clásica de tamaño medio con paredes grises, suelo de madera oscura, todas las chimeneas, marco de chimenea de madera, televisor colgado en la pared, vigas vistas y papel pintado

Diseño de sala de estar con biblioteca cerrada marinera con paredes azules, suelo de madera oscura, todas las chimeneas, marco de chimenea de baldosas y/o azulejos, vigas vistas y machihembrado

This project found its inspiration in the original lines of the home, built in the early 20th century. This great family room did not exist, and the opportunity to bring light and dramatic flair to the house was possible with these large windows and the coffered ceiling with cove lighting. Smaller windows on the right of the space were placed high to allow privacy from the neighbors of this charming suburban neighborhood, while views of the backyard and rear patio allowed for a connection to the outdoors. The door on the left leads to an intimate porch and grilling area that is easily accessible form the kitchen and the rear patio. Another door leads to the mudroom below, another door to a breezeway connector to the garage, and the eventually to the finished basement, laundry room, and extra storage.

This two story stacked stone fireplace with reclaimed wooden mantle is the focal point of the open room. It's commanding presence was the inspiration for the rustic yet modern furnishings and art.

Patterson Custom Homes
Ryan Gavin Photography
Imagen de sala de estar costera con paredes blancas, suelo de madera oscura, todas las chimeneas, marco de chimenea de hormigón, televisor colgado en la pared y vigas vistas
Imagen de sala de estar costera con paredes blancas, suelo de madera oscura, todas las chimeneas, marco de chimenea de hormigón, televisor colgado en la pared y vigas vistas
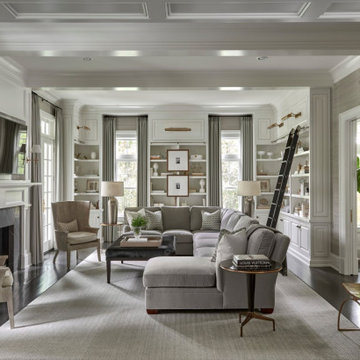
Family Room
Modelo de sala de estar cerrada costera extra grande con paredes grises, suelo de madera oscura, todas las chimeneas, marco de chimenea de piedra, televisor colgado en la pared, suelo marrón, casetón y papel pintado
Modelo de sala de estar cerrada costera extra grande con paredes grises, suelo de madera oscura, todas las chimeneas, marco de chimenea de piedra, televisor colgado en la pared, suelo marrón, casetón y papel pintado

A stair tower provides a focus form the main floor hallway. 22 foot high glass walls wrap the stairs which also open to a two story family room. A wide fireplace wall is flanked by recessed art niches.

Imagen de sala de estar abovedada rural grande con paredes grises, suelo de madera oscura, pared multimedia, suelo marrón, vigas vistas, madera, todas las chimeneas y marco de chimenea de piedra
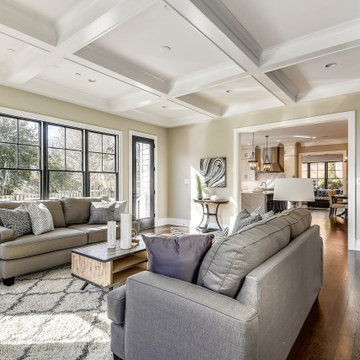
Modelo de sala de estar clásica renovada con paredes beige, suelo de madera oscura, suelo marrón y casetón

Rustic home stone detail, vaulted ceilings, exposed beams, fireplace and mantel, double doors, and custom chandelier.
Modelo de sala de estar abierta rústica extra grande con paredes multicolor, suelo de madera oscura, todas las chimeneas, marco de chimenea de piedra, televisor colgado en la pared, suelo multicolor, vigas vistas y ladrillo
Modelo de sala de estar abierta rústica extra grande con paredes multicolor, suelo de madera oscura, todas las chimeneas, marco de chimenea de piedra, televisor colgado en la pared, suelo multicolor, vigas vistas y ladrillo
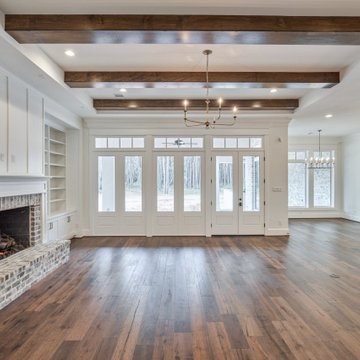
Modelo de sala de estar abierta grande con paredes blancas, suelo de madera oscura, todas las chimeneas, marco de chimenea de ladrillo, televisor colgado en la pared, suelo marrón y vigas vistas

Ejemplo de sala de estar abierta clásica renovada extra grande sin televisor con suelo de madera oscura, suelo marrón, vigas vistas, papel pintado, alfombra y paredes beige
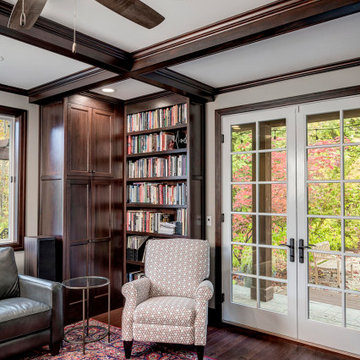
warm and soothing Music Room with beautiful ceiling beams and dark stained cabinets. Truly a space for lounging as well as creative jazz to be played. The staircase leads to the wine room.
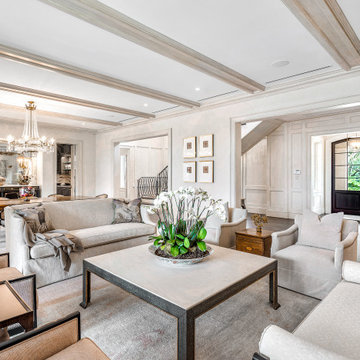
Modelo de sala de estar abierta clásica renovada extra grande sin televisor con suelo de madera oscura, suelo marrón, vigas vistas, papel pintado, alfombra y paredes beige
1.238 ideas para salas de estar con suelo de madera oscura y todos los diseños de techos
1