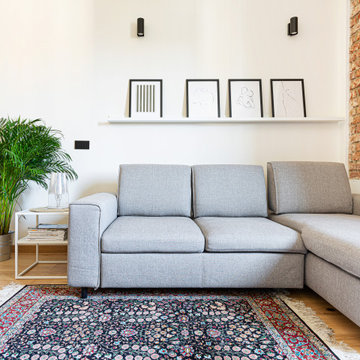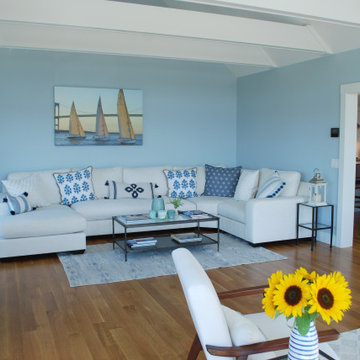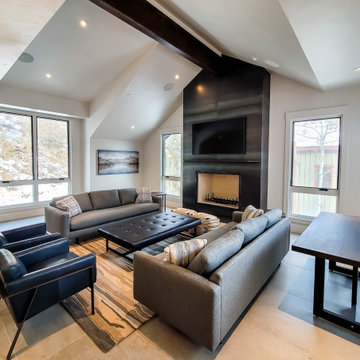230 ideas para salas de estar con marco de chimenea de metal y todos los diseños de techos
Filtrar por
Presupuesto
Ordenar por:Popular hoy
1 - 20 de 230 fotos
Artículo 1 de 3

Reforma integral Sube Interiorismo www.subeinteriorismo.com
Biderbost Photo
Imagen de sala de estar con biblioteca abierta tradicional renovada grande con paredes grises, suelo laminado, chimenea lineal, marco de chimenea de metal, pared multimedia, suelo marrón, casetón y papel pintado
Imagen de sala de estar con biblioteca abierta tradicional renovada grande con paredes grises, suelo laminado, chimenea lineal, marco de chimenea de metal, pared multimedia, suelo marrón, casetón y papel pintado

Behind the rolling hills of Arthurs Seat sits “The Farm”, a coastal getaway and future permanent residence for our clients. The modest three bedroom brick home will be renovated and a substantial extension added. The footprint of the extension re-aligns to face the beautiful landscape of the western valley and dam. The new living and dining rooms open onto an entertaining terrace.
The distinct roof form of valleys and ridges relate in level to the existing roof for continuation of scale. The new roof cantilevers beyond the extension walls creating emphasis and direction towards the natural views.

The spacious "great room" combines an open kitchen, living, and dining areas as well as a small work desk. The vaulted ceiling gives the room a spacious feel while the large windows connect the interior to the surrounding garden.

Linear two sided fireplace
Modelo de sala de estar abierta minimalista extra grande con paredes blancas, suelo de madera clara, chimenea de doble cara, marco de chimenea de metal, televisor colgado en la pared y bandeja
Modelo de sala de estar abierta minimalista extra grande con paredes blancas, suelo de madera clara, chimenea de doble cara, marco de chimenea de metal, televisor colgado en la pared y bandeja

Diseño de sala de estar abierta minimalista grande con paredes blancas, suelo de madera clara, todas las chimeneas, marco de chimenea de metal, televisor colgado en la pared, suelo beige, vigas vistas y madera

Modelo de sala de estar con rincón musical abierta escandinava grande con paredes grises, suelo de bambú, chimeneas suspendidas, marco de chimenea de metal, televisor colgado en la pared, suelo marrón, papel pintado y papel pintado

This new house is located in a quiet residential neighborhood developed in the 1920’s, that is in transition, with new larger homes replacing the original modest-sized homes. The house is designed to be harmonious with its traditional neighbors, with divided lite windows, and hip roofs. The roofline of the shingled house steps down with the sloping property, keeping the house in scale with the neighborhood. The interior of the great room is oriented around a massive double-sided chimney, and opens to the south to an outdoor stone terrace and garden. Photo by: Nat Rea Photography

Modelo de sala de estar abierta asiática de tamaño medio sin televisor con paredes blancas, estufa de leña, marco de chimenea de metal, suelo gris, madera y madera

Remodeled living room. New fireplace and facade, engineered wood floor with lighted stairs, new windows and trim, glass window to indoor pool, niches for displaying collectables and photos

A custom entertainment unit was designed to be a focal point in the Living Room. A centrally placed gas fireplace visually anchors the room, with an generous offering of storage cupboards & shelves above. The large-panel cupboard doors slide across the open shelving to reveal a hidden TV alcove.
Photo by Dave Kulesza.

Imagen de sala de estar abierta campestre de tamaño medio sin televisor con paredes blancas, suelo de madera oscura, todas las chimeneas, marco de chimenea de metal, suelo marrón, vigas vistas y machihembrado

Library with wood wood stove with white oak walls and bookshelves.
Foto de sala de estar con biblioteca abierta vintage de tamaño medio con paredes marrones, suelo de madera clara, estufa de leña, marco de chimenea de metal, vigas vistas y madera
Foto de sala de estar con biblioteca abierta vintage de tamaño medio con paredes marrones, suelo de madera clara, estufa de leña, marco de chimenea de metal, vigas vistas y madera

Das steile, schmale Hanggrundstück besticht durch sein Panorama und ergibt durch die gezielte Positionierung und reduziert gewählter ökologische Materialwahl ein stimmiges Konzept für Wohnen im Schwarzwald.
Das Wohnhaus bietet unterschiedliche Arten von Aufenthaltsräumen. Im Erdgeschoss gibt es den offene Wohn- Ess- & Kochbereich mit einem kleinen überdachten Balkon, welcher dem Garten zugewandt ist. Die Galerie im Obergeschoss ist als Leseplatz vorgesehen mit niedriger Brüstung zum Erdgeschoss und einer Fensteröffnung in Richtung Westen. Im Untergeschoss befindet sich neben dem Schlafzimmer noch ein weiterer Raum, der als Studio und Gästezimmer dient mit direktem Ausgang zur Terrasse. Als Nebenräume gibt es zu Technik- und Lagerräumen noch zwei Bäder.
Natürliche, echte und ökologische Materialien sind ein weiteres essentielles Merkmal, die den Entwurf stärken. Beginnend bei der verkohlten Holzfassade, die eine fast vergessene Technik der Holzkonservierung wiederaufleben lässt.
Die Außenwände der Erd- & Obergeschosse sind mit Lehmplatten und Lehmputz verkleidet und wirken sich zusammen mit den Massivholzwänden positiv auf das gute Innenraumklima aus.
Eine Photovoltaik Anlage auf dem Dach ergänzt das nachhaltige Konzept des Gebäudes und speist Energie für die Luft-Wasser- Wärmepumpe und später das Elektroauto in der Garage ein.

Il divano grigio Gosaldo della nuova collezione di Poltrone Sofà diventa un comodo letto matrimoniale ed ospita sotto la chaise-longue un pratico contenitore.

The Pantone Color Institute has chosen the main color of 2023 — it became a crimson-red shade called Viva Magenta. According to the Institute team, next year will be led by this shade.
"It is a color that combines warm and cool tones, past and future, physical and virtual reality," explained Laurie Pressman, vice president of the Pantone Color Institute.
Our creative and enthusiastic team has created an interior in honor of the color of the year, where Viva Magenta is the center of attention for your eyes.
?This color very aesthetically combines modernity and classic style. It is incredibly inspiring and we are ready to work with the main color of the year!

piano attico con grande terrazzo se 3 lati.
Vista della zona salotto con camino a gas rivestito in lamiera.
Resina Kerakoll 06 a terra
Chaise lounge di Le Corbusier in primo piano.

Modelo de sala de estar con rincón musical abierta escandinava grande con paredes grises, suelo de bambú, chimeneas suspendidas, marco de chimenea de metal, televisor colgado en la pared, suelo marrón, papel pintado y papel pintado

Diseño de sala de estar abierta costera de tamaño medio con paredes azules, suelo de madera clara, chimenea de esquina, marco de chimenea de metal y vigas vistas

Modelo de sala de estar abierta minimalista grande con paredes blancas, suelo de madera clara, todas las chimeneas, marco de chimenea de metal, televisor colgado en la pared, suelo beige, vigas vistas y madera

Modelo de sala de estar abierta y abovedada actual con paredes blancas, suelo de baldosas de porcelana, todas las chimeneas, marco de chimenea de metal, televisor colgado en la pared y suelo gris
230 ideas para salas de estar con marco de chimenea de metal y todos los diseños de techos
1