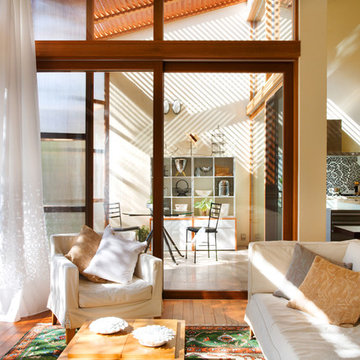83 ideas para salas de estar naranjas con todos los diseños de techos
Filtrar por
Presupuesto
Ordenar por:Popular hoy
1 - 20 de 83 fotos
Artículo 1 de 3

In the great room, special attention was paid to the ceiling detail, where square box beams “picture frame” painted wooden planks, creating interest and subtle contrast. A custom built-in flanks the right side of the fireplace and includes a television cabinet as well as wood storage.

Ejemplo de sala de estar abierta de estilo de casa de campo con paredes beige, suelo de madera en tonos medios, marco de chimenea de ladrillo, todas las chimeneas, televisor colgado en la pared, suelo marrón, casetón y machihembrado

Lower Level Family Room with Built-In Bunks and Stairs.
Foto de sala de estar rural de tamaño medio con paredes marrones, moqueta, suelo beige, madera y boiserie
Foto de sala de estar rural de tamaño medio con paredes marrones, moqueta, suelo beige, madera y boiserie

Denis Svartz
Imagen de sala de estar abierta actual grande sin televisor con paredes blancas, suelo de madera oscura y suelo marrón
Imagen de sala de estar abierta actual grande sin televisor con paredes blancas, suelo de madera oscura y suelo marrón

Modelo de sala de estar abierta contemporánea grande sin chimenea y televisor con paredes blancas y suelo de madera en tonos medios

The family room is the primary living space in the home, with beautifully detailed fireplace and built-in shelving surround, as well as a complete window wall to the lush back yard. The stained glass windows and panels were designed and made by the homeowner.

Ejemplo de sala de estar con rincón musical abierta grande con paredes beige, suelo de madera clara, pared multimedia, suelo beige, bandeja y alfombra

By using an area rug to define the seating, a cozy space for hanging out is created while still having room for the baby grand piano, a bar and storage.
Tiering the millwork at the fireplace, from coffered ceiling to floor, creates a graceful composition, giving focus and unifying the room by connecting the coffered ceiling to the wall paneling below. Light fabrics are used throughout to keep the room light, warm and peaceful- accenting with blues.
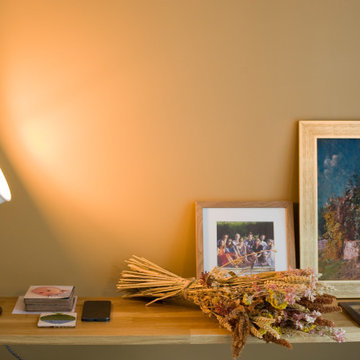
Diseño de sala de estar con biblioteca abierta ecléctica de tamaño medio sin chimenea y televisor con paredes amarillas, suelo de madera en tonos medios, suelo marrón, vigas vistas y boiserie
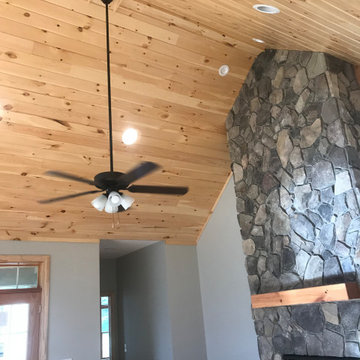
Traditional vaulted ceiling from hand sanded T&G knotty pine boards coated in a polyurethane finish. Customized trim work made from the same T&G knotty pine boards. Doors/Windows casing, baseboards and shoe molding are premium pine boards coated in a polyurethane finish.

The main family room for the farmhouse. Historically accurate colonial designed paneling and reclaimed wood beams are prominent in the space, along with wide oak planks floors and custom made historical windows with period glass add authenticity to the design.

Modelo de sala de estar tipo loft urbana de tamaño medio con paredes blancas, suelo de madera en tonos medios, todas las chimeneas, marco de chimenea de hormigón, suelo marrón, vigas vistas y ladrillo

Project by Wiles Design Group. Their Cedar Rapids-based design studio serves the entire Midwest, including Iowa City, Dubuque, Davenport, and Waterloo, as well as North Missouri and St. Louis.
For more about Wiles Design Group, see here: https://wilesdesigngroup.com/
To learn more about this project, see here: https://wilesdesigngroup.com/relaxed-family-home

Foto de sala de juegos en casa clásica renovada grande con todas las chimeneas, marco de chimenea de piedra, televisor colgado en la pared, suelo marrón, paredes blancas, suelo de madera en tonos medios y vigas vistas

The clients had an unused swimming pool room which doubled up as a gym. They wanted a complete overhaul of the room to create a sports bar/games room. We wanted to create a space that felt like a London members club, dark and atmospheric. We opted for dark navy panelled walls and wallpapered ceiling. A beautiful black parquet floor was installed. Lighting was key in this space. We created a large neon sign as the focal point and added striking Buster and Punch pendant lights to create a visual room divider. The result was a room the clients are proud to say is "instagramable"

Ejemplo de sala de juegos en casa actual grande con paredes blancas, suelo de madera en tonos medios, chimenea de esquina, marco de chimenea de yeso, suelo marrón y papel pintado
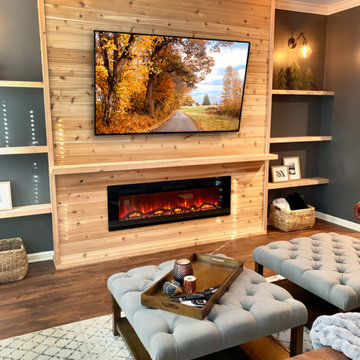
full basement remodel with custom made electric fireplace with cedar tongue and groove. Custom bar with illuminated bar shelves.
Imagen de sala de estar con barra de bar cerrada de estilo americano grande con paredes grises, suelo vinílico, todas las chimeneas, marco de chimenea de madera, televisor colgado en la pared, suelo marrón, casetón y boiserie
Imagen de sala de estar con barra de bar cerrada de estilo americano grande con paredes grises, suelo vinílico, todas las chimeneas, marco de chimenea de madera, televisor colgado en la pared, suelo marrón, casetón y boiserie

Ejemplo de sala de estar con biblioteca cerrada tradicional grande sin televisor con paredes marrones, suelo de madera clara, todas las chimeneas, marco de chimenea de ladrillo, suelo marrón, vigas vistas y panelado
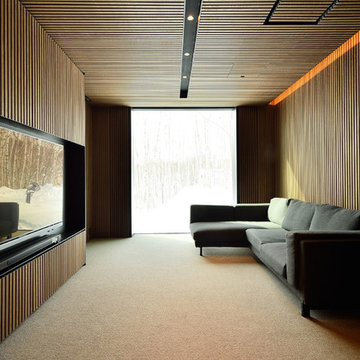
Diseño de sala de estar moderna sin chimenea con paredes marrones, pared multimedia, suelo beige, madera y alfombra
83 ideas para salas de estar naranjas con todos los diseños de techos
1
