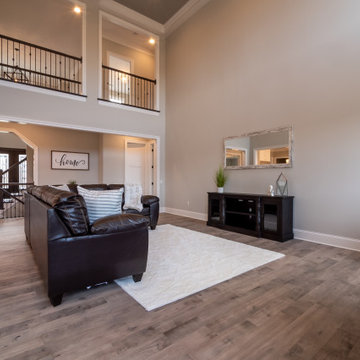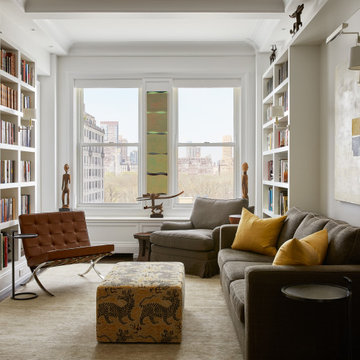Salas de estar
Filtrar por
Presupuesto
Ordenar por:Popular hoy
1 - 20 de 1366 fotos
Artículo 1 de 3

Reforma integral Sube Interiorismo www.subeinteriorismo.com
Biderbost Photo
Imagen de sala de estar con biblioteca abierta tradicional renovada grande con paredes grises, suelo laminado, chimenea lineal, marco de chimenea de metal, pared multimedia, suelo marrón, casetón y papel pintado
Imagen de sala de estar con biblioteca abierta tradicional renovada grande con paredes grises, suelo laminado, chimenea lineal, marco de chimenea de metal, pared multimedia, suelo marrón, casetón y papel pintado

Diseño de sala de juegos en casa abierta clásica renovada grande con paredes blancas, suelo de madera clara, todas las chimeneas, marco de chimenea de piedra, televisor colgado en la pared, suelo beige, casetón y panelado

Ejemplo de sala de estar abierta de estilo de casa de campo con paredes beige, suelo de madera en tonos medios, marco de chimenea de ladrillo, todas las chimeneas, televisor colgado en la pared, suelo marrón, casetón y machihembrado

Casual yet refined family room with custom built-in, custom fireplace, wood beam, custom storage, picture lights. Natural elements. Coffered ceiling living room with piano and hidden bar.

Diseño de sala de estar abierta clásica renovada grande con paredes blancas, suelo de madera clara, todas las chimeneas, marco de chimenea de piedra, televisor colgado en la pared, suelo beige y casetón

Modelo de sala de estar abierta clásica renovada con paredes grises, suelo de madera en tonos medios, todas las chimeneas, suelo marrón y casetón

Imagen de sala de estar campestre de tamaño medio con suelo de madera clara, marco de chimenea de piedra, televisor colgado en la pared, suelo beige, casetón y machihembrado

Open concept family room with wood burning fireplace and access to screened porch, kitchen, or foyer.
Modelo de sala de estar abierta clásica renovada grande con paredes grises, suelo de madera en tonos medios, todas las chimeneas, marco de chimenea de piedra, televisor colgado en la pared y casetón
Modelo de sala de estar abierta clásica renovada grande con paredes grises, suelo de madera en tonos medios, todas las chimeneas, marco de chimenea de piedra, televisor colgado en la pared y casetón

In the divide between the kitchen and family room, we built storage into the buffet. We applied moulding to the columns for an updated and clean look.
Sleek and contemporary, this beautiful home is located in Villanova, PA. Blue, white and gold are the palette of this transitional design. With custom touches and an emphasis on flow and an open floor plan, the renovation included the kitchen, family room, butler’s pantry, mudroom, two powder rooms and floors.
Rudloff Custom Builders has won Best of Houzz for Customer Service in 2014, 2015 2016, 2017 and 2019. We also were voted Best of Design in 2016, 2017, 2018, 2019 which only 2% of professionals receive. Rudloff Custom Builders has been featured on Houzz in their Kitchen of the Week, What to Know About Using Reclaimed Wood in the Kitchen as well as included in their Bathroom WorkBook article. We are a full service, certified remodeling company that covers all of the Philadelphia suburban area. This business, like most others, developed from a friendship of young entrepreneurs who wanted to make a difference in their clients’ lives, one household at a time. This relationship between partners is much more than a friendship. Edward and Stephen Rudloff are brothers who have renovated and built custom homes together paying close attention to detail. They are carpenters by trade and understand concept and execution. Rudloff Custom Builders will provide services for you with the highest level of professionalism, quality, detail, punctuality and craftsmanship, every step of the way along our journey together.
Specializing in residential construction allows us to connect with our clients early in the design phase to ensure that every detail is captured as you imagined. One stop shopping is essentially what you will receive with Rudloff Custom Builders from design of your project to the construction of your dreams, executed by on-site project managers and skilled craftsmen. Our concept: envision our client’s ideas and make them a reality. Our mission: CREATING LIFETIME RELATIONSHIPS BUILT ON TRUST AND INTEGRITY.
Photo Credit: Linda McManus Images

Library | Family Room
Diseño de sala de estar con biblioteca cerrada clásica renovada de tamaño medio con paredes blancas, suelo de madera oscura, pared multimedia, suelo marrón y casetón
Diseño de sala de estar con biblioteca cerrada clásica renovada de tamaño medio con paredes blancas, suelo de madera oscura, pared multimedia, suelo marrón y casetón

Could you imagine this once dark orange, outdated keeping room would transition into this beautiful, bright, space???
Foto de sala de estar abierta clásica renovada de tamaño medio con paredes grises, suelo de baldosas de porcelana, todas las chimeneas, marco de chimenea de piedra, televisor colgado en la pared, suelo gris y casetón
Foto de sala de estar abierta clásica renovada de tamaño medio con paredes grises, suelo de baldosas de porcelana, todas las chimeneas, marco de chimenea de piedra, televisor colgado en la pared, suelo gris y casetón

Imagen de sala de estar abierta tradicional grande con paredes beige, suelo de madera en tonos medios, todas las chimeneas, marco de chimenea de baldosas y/o azulejos, televisor colgado en la pared, suelo marrón y casetón

Ejemplo de sala de estar abierta tradicional renovada con paredes grises, suelo de madera clara, todas las chimeneas, marco de chimenea de ladrillo y casetón

Library | Family Room
Modelo de sala de estar con biblioteca cerrada tradicional renovada de tamaño medio con paredes blancas, suelo de madera oscura, pared multimedia, suelo marrón y casetón
Modelo de sala de estar con biblioteca cerrada tradicional renovada de tamaño medio con paredes blancas, suelo de madera oscura, pared multimedia, suelo marrón y casetón

Diseño de sala de juegos en casa abierta tradicional renovada grande con paredes blancas, suelo de madera clara, todas las chimeneas, marco de chimenea de piedra, televisor colgado en la pared, suelo beige, casetón y panelado

The Grand Family Room furniture selection includes a stunning beaded chandelier that is sure to catch anyone’s eye along with bright, metallic chairs that add unique texture to the space. The cocktail table is ideal as the pivoting feature allows for maximum space when lounging or entertaining in the family room. The cabinets will be designed in a versatile grey oak wood with a new slab selected for behind the TV & countertops. The neutral colors and natural black walnut columns allow for the accent teal coffered ceilings to pop.

Shiplap, new lighting, Sherwin Williams Pure White paint, quartz and new windows provide a bright new modern updated look.
Anew Home Staging in Alpharetta. A certified home stager and redesigner in Alpharetta.
Interior Design information:
https://anewhomedesign.com/interior-design

A full renovation of a dated but expansive family home, including bespoke staircase repositioning, entertainment living and bar, updated pool and spa facilities and surroundings and a repositioning and execution of a new sunken dining room to accommodate a formal sitting room.

While the foundations of this parlor are traditionally Tudor, like the low ceilings, exposed beams, and fireplace — the muted pop of color and mixed material furnishings bring a modern, updated feel to the room.

Imagen de sala de estar tipo loft actual de tamaño medio con paredes blancas, suelo de madera oscura, todas las chimeneas, marco de chimenea de piedra, suelo marrón, casetón y televisor colgado en la pared
1