572 ideas para salas de estar con moqueta y todos los diseños de techos
Filtrar por
Presupuesto
Ordenar por:Popular hoy
1 - 20 de 572 fotos
Artículo 1 de 3

Basement finished to include game room, family room, shiplap wall treatment, sliding barn door and matching beam, new staircase, home gym, locker room and bathroom in addition to wine bar area.

custom design media entertainment center
Imagen de sala de estar abierta y abovedada minimalista grande con paredes beige, moqueta, chimenea de esquina, marco de chimenea de piedra, televisor colgado en la pared y suelo beige
Imagen de sala de estar abierta y abovedada minimalista grande con paredes beige, moqueta, chimenea de esquina, marco de chimenea de piedra, televisor colgado en la pared y suelo beige

Shiplap and a center beam added to these vaulted ceilings makes the room feel airy and casual.
Modelo de sala de estar abierta de estilo de casa de campo de tamaño medio con paredes grises, moqueta, todas las chimeneas, marco de chimenea de ladrillo, televisor independiente, suelo gris y machihembrado
Modelo de sala de estar abierta de estilo de casa de campo de tamaño medio con paredes grises, moqueta, todas las chimeneas, marco de chimenea de ladrillo, televisor independiente, suelo gris y machihembrado

Sparkling Views. Spacious Living. Soaring Windows. Welcome to this light-filled, special Mercer Island home.
Modelo de sala de estar abierta tradicional renovada grande con moqueta, todas las chimeneas, marco de chimenea de piedra, suelo gris, paredes grises y vigas vistas
Modelo de sala de estar abierta tradicional renovada grande con moqueta, todas las chimeneas, marco de chimenea de piedra, suelo gris, paredes grises y vigas vistas

Lower Level Family Room with Built-In Bunks and Stairs.
Foto de sala de estar rural de tamaño medio con paredes marrones, moqueta, suelo beige, madera y boiserie
Foto de sala de estar rural de tamaño medio con paredes marrones, moqueta, suelo beige, madera y boiserie

The Grand Family Room furniture selection includes a stunning beaded chandelier that is sure to catch anyone’s eye along with bright, metallic chairs that add unique texture to the space. The cocktail table is ideal as the pivoting feature allows for maximum space when lounging or entertaining in the family room. The cabinets will be designed in a versatile grey oak wood with a new slab selected for behind the TV & countertops. The neutral colors and natural black walnut columns allow for the accent teal coffered ceilings to pop.

While the foundations of this parlor are traditionally Tudor, like the low ceilings, exposed beams, and fireplace — the muted pop of color and mixed material furnishings bring a modern, updated feel to the room.

This room overlooking the lake was deemed as the "ladies lounge." A soothing green (Benjamin Moore Silken Pine) is on the walls with a three-dimensional relief hand applied to the window wall with cascading cherry blossom branches.
Sofa and chairs by Tomlinson, coffee table and bookcase by Theodore Alexander, vintage Italian small chests, and ombre green glass table by Mitchell Gold Co. Carpet is Nourison Stardust Aurora Broadloom Carpet in Feather.

Photography by Michael J. Lee
Ejemplo de sala de estar cerrada y abovedada tradicional renovada grande con paredes grises, moqueta, todas las chimeneas, marco de chimenea de piedra, pared multimedia, suelo gris y papel pintado
Ejemplo de sala de estar cerrada y abovedada tradicional renovada grande con paredes grises, moqueta, todas las chimeneas, marco de chimenea de piedra, pared multimedia, suelo gris y papel pintado
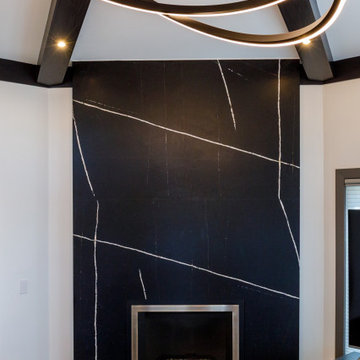
Foto de sala de estar cerrada contemporánea de tamaño medio con paredes blancas, moqueta, chimenea de esquina, marco de chimenea de baldosas y/o azulejos, televisor independiente, suelo gris y vigas vistas

We haven't shared a project in a while so here is a good one to show off.?
This living room gives off such a cozy yet sophisticated look to it. Our favorite part has to be the shiplap in between the beams, that detail adds so much character to this room and its hard not to fall in love with this remodel.
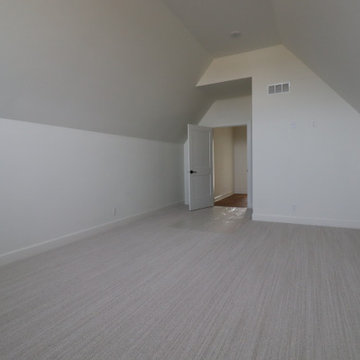
Ejemplo de sala de estar tipo loft y abovedada mediterránea con moqueta y televisor colgado en la pared
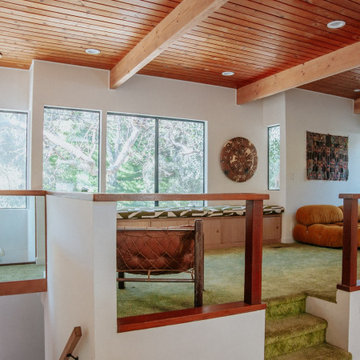
Ejemplo de sala de estar abierta retro grande con moqueta, todas las chimeneas, marco de chimenea de ladrillo, suelo verde y vigas vistas

Contemporary family room featuring a two sided fireplace with a semi precious tigers eye surround.
Diseño de sala de estar cerrada actual grande con paredes marrones, moqueta, chimenea de doble cara, marco de chimenea de piedra, pared multimedia, suelo blanco, bandeja y madera
Diseño de sala de estar cerrada actual grande con paredes marrones, moqueta, chimenea de doble cara, marco de chimenea de piedra, pared multimedia, suelo blanco, bandeja y madera
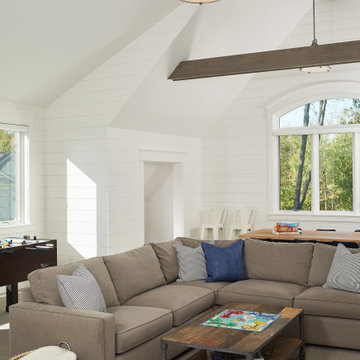
A rec room for family time with shiplap walls and vaulted ceiling with wood accent beams.
Photo by Ashley Avila Photography
Ejemplo de sala de juegos en casa tipo loft y abovedada costera con paredes blancas, moqueta, suelo beige y machihembrado
Ejemplo de sala de juegos en casa tipo loft y abovedada costera con paredes blancas, moqueta, suelo beige y machihembrado
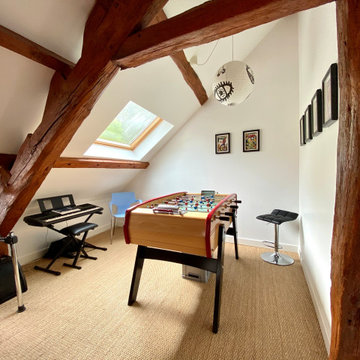
Foto de sala de juegos en casa abovedada bohemia con paredes blancas, moqueta, suelo marrón y vigas vistas

A high performance and sustainable mountain home. We fit a lot of function into a relatively small space by keeping the bedrooms and bathrooms compact.

Step down family room looking out to a wooded lot, what a view! Cathedral ceiling with natural wood beams, floating shelves, built-ins and a two-sided stone fireplace. Added touch of shiplap for the tv mount, absolutely stunning!

Modelo de sala de estar abovedada clásica renovada con paredes marrones, moqueta, todas las chimeneas, piedra de revestimiento, suelo gris y madera
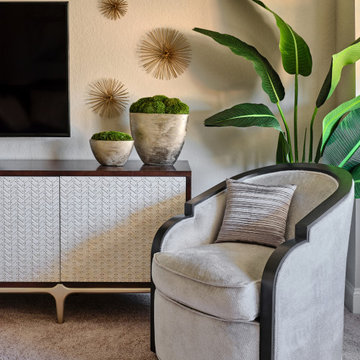
Our young professional clients moved to Texas from out of state and purchased a new home that they wanted to make their own. They contracted our team to change out all of the lighting fixtures and to furnish the home from top to bottom including furniture, custom drapery, artwork, and accessories. The results are a home bursting with character and filled with unique furniture pieces and artwork that perfectly reflects our sophisticated clients personality.
572 ideas para salas de estar con moqueta y todos los diseños de techos
1