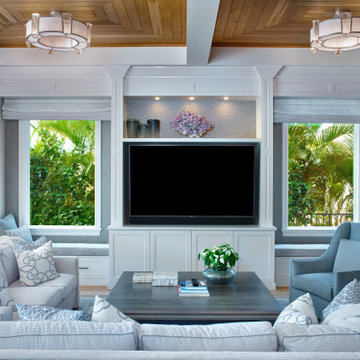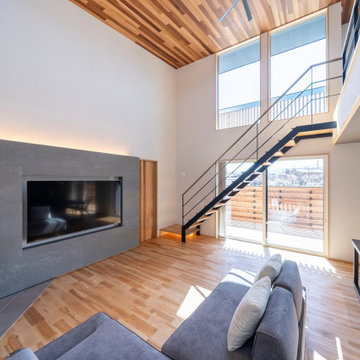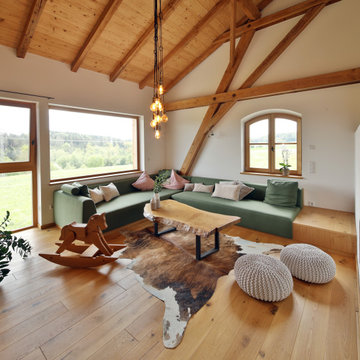1.013 ideas para salas de estar con madera y todos los diseños de techos
Filtrar por
Presupuesto
Ordenar por:Popular hoy
1 - 20 de 1013 fotos
Artículo 1 de 3

Client requested help with floorplan layout, furniture selection and decorating in this cute Swiss rental. A mid century aesthetic is fresh and keeps the space from being a ski cliche. It is a rental so major pieces like the fireplace could not be changed.

Designing and fitting a #tinyhouse inside a shipping container, 8ft (2.43m) wide, 8.5ft (2.59m) high, and 20ft (6.06m) length, is one of the most challenging tasks we've undertaken, yet very satisfying when done right.
We had a great time designing this #tinyhome for a client who is enjoying the convinience of travelling is style.

Les propriétaires ont hérité de cette maison de campagne datant de l'époque de leurs grands parents et inhabitée depuis de nombreuses années. Outre la dimension affective du lieu, il était difficile pour eux de se projeter à y vivre puisqu'ils n'avaient aucune idée des modifications à réaliser pour améliorer les espaces et s'approprier cette maison. La conception s'est faite en douceur et à été très progressive sur de longs mois afin que chacun se projette dans son nouveau chez soi. Je me suis sentie très investie dans cette mission et j'ai beaucoup aimé réfléchir à l'harmonie globale entre les différentes pièces et fonctions puisqu'ils avaient à coeur que leur maison soit aussi idéale pour leurs deux enfants.
Caractéristiques de la décoration : inspirations slow life dans le salon et la salle de bain. Décor végétal et fresques personnalisées à l'aide de papier peint panoramiques les dominotiers et photowall. Tapisseries illustrées uniques.
A partir de matériaux sobres au sol (carrelage gris clair effet béton ciré et parquet massif en bois doré) l'enjeu à été d'apporter un univers à chaque pièce à l'aide de couleurs ou de revêtement muraux plus marqués : Vert / Verte / Tons pierre / Parement / Bois / Jaune / Terracotta / Bleu / Turquoise / Gris / Noir ... Il y a en a pour tout les gouts dans cette maison !

Above a newly constructed triple garage, we created a multifunctional space for a family that likes to entertain, but also spend time together watching movies, sports and playing pool.
Having worked with our clients before on a previous project, they gave us free rein to create something they couldn’t have thought of themselves. We planned the space to feel as open as possible, whilst still having individual areas with their own identity and purpose.
As this space was going to be predominantly used for entertaining in the evening or for movie watching, we made the room dark and enveloping using Farrow and Ball Studio Green in dead flat finish, wonderful for absorbing light. We then set about creating a lighting plan that offers multiple options for both ambience and practicality, so no matter what the occasion there was a lighting setting to suit.
The bar, banquette seat and sofa were all bespoke, specifically designed for this space, which allowed us to have the exact size and cover we wanted. We also designed a restroom and shower room, so that in the future should this space become a guest suite, it already has everything you need.
Given that this space was completed just before Christmas, we feel sure it would have been thoroughly enjoyed for entertaining.

Lower Level Family Room with Built-In Bunks and Stairs.
Foto de sala de estar rural de tamaño medio con paredes marrones, moqueta, suelo beige, madera y boiserie
Foto de sala de estar rural de tamaño medio con paredes marrones, moqueta, suelo beige, madera y boiserie

Zen Den (Family Room)
Imagen de sala de estar abierta minimalista con paredes marrones, suelo de madera en tonos medios, chimenea de doble cara, marco de chimenea de ladrillo, televisor colgado en la pared, suelo marrón y madera
Imagen de sala de estar abierta minimalista con paredes marrones, suelo de madera en tonos medios, chimenea de doble cara, marco de chimenea de ladrillo, televisor colgado en la pared, suelo marrón y madera

Foto de sala de estar abierta mediterránea con paredes blancas, suelo de madera clara, pared multimedia, suelo beige y madera

Beautiful Modern Home with Steel Facia, Limestone, Steel Stones, Concrete Floors,modern kitchen
Foto de sala de estar abierta moderna extra grande con suelo de cemento, suelo gris y madera
Foto de sala de estar abierta moderna extra grande con suelo de cemento, suelo gris y madera

Cozy family room with built-in storage cabinets and ocean views.
Modelo de sala de estar costera grande con paredes blancas, suelo de madera en tonos medios, televisor colgado en la pared y madera
Modelo de sala de estar costera grande con paredes blancas, suelo de madera en tonos medios, televisor colgado en la pared y madera

We updated this 1907 two-story family home for re-sale. We added modern design elements and amenities while retaining the home’s original charm in the layout and key details. The aim was to optimize the value of the property for a prospective buyer, within a reasonable budget.
New French doors from kitchen and a rear bedroom open out to a new bi-level deck that allows good sight lines, functional outdoor living space, and easy access to a garden full of mature fruit trees. French doors from an upstairs bedroom open out to a private high deck overlooking the garden. The garage has been converted to a family room that opens to the garden.
The bathrooms and kitchen were remodeled the kitchen with simple, light, classic materials and contemporary lighting fixtures. New windows and skylights flood the spaces with light. Stained wood windows and doors at the kitchen pick up on the original stained wood of the other living spaces.
New redwood picture molding was created for the living room where traces in the plaster suggested that picture molding has originally been. A sweet corner window seat at the living room was restored. At a downstairs bedroom we created a new plate rail and other redwood trim matching the original at the dining room. The original dining room hutch and woodwork were restored and a new mantel built for the fireplace.
We built deep shelves into space carved out of the attic next to upstairs bedrooms and added other built-ins for character and usefulness. Storage was created in nooks throughout the house. A small room off the kitchen was set up for efficient laundry and pantry space.
We provided the future owner of the house with plans showing design possibilities for expanding the house and creating a master suite with upstairs roof dormers and a small addition downstairs. The proposed design would optimize the house for current use while respecting the original integrity of the house.
Photography: John Hayes, Open Homes Photography
https://saikleyarchitects.com/portfolio/classic-craftsman-update/

Open family friendly great room meant for gathering. Rustic finishes, warm colors, rich textures, and natural materials balance perfectly with the expanses of glass. Open to the outdoors with priceless views. Curl up by the window and enjoy the Colorado sunshine.

Modelo de sala de estar marinera con paredes grises, suelo de madera en tonos medios, pared multimedia, suelo marrón y madera

Foto de sala de estar abierta de estilo de casa de campo con suelo de madera clara, todas las chimeneas, marco de chimenea de piedra, suelo marrón, madera y machihembrado

This new house is located in a quiet residential neighborhood developed in the 1920’s, that is in transition, with new larger homes replacing the original modest-sized homes. The house is designed to be harmonious with its traditional neighbors, with divided lite windows, and hip roofs. The roofline of the shingled house steps down with the sloping property, keeping the house in scale with the neighborhood. The interior of the great room is oriented around a massive double-sided chimney, and opens to the south to an outdoor stone terrace and garden. Photo by: Nat Rea Photography

Modelo de sala de estar abierta asiática de tamaño medio sin televisor con paredes blancas, estufa de leña, marco de chimenea de metal, suelo gris, madera y madera

Imagen de sala de estar abierta vintage grande con paredes beige, suelo de madera clara, todas las chimeneas, marco de chimenea de piedra, televisor colgado en la pared y madera

This open concept living room features a mono stringer floating staircase, 72" linear fireplace with a stacked stone and wood slat surround, white oak floating shelves with accent lighting, and white oak on the ceiling.

Modelo de sala de estar rural grande con suelo de madera clara, paredes beige, todas las chimeneas, marco de chimenea de piedra, televisor colgado en la pared y madera

Foto de sala de estar con barra de bar abierta moderna grande con paredes blancas, suelo de madera clara, estufa de leña, televisor colgado en la pared y madera

Diseño de sala de estar abierta y abovedada campestre con paredes blancas, suelo de madera en tonos medios, suelo marrón, vigas vistas y madera
1.013 ideas para salas de estar con madera y todos los diseños de techos
1