548 ideas para salas de estar pequeñas con todos los diseños de techos
Filtrar por
Presupuesto
Ordenar por:Popular hoy
1 - 20 de 548 fotos

A uniform and cohesive look adds simplicity to the overall aesthetic, supporting the minimalist design of this boathouse. The A5s is Glo’s slimmest profile, allowing for more glass, less frame, and wider sightlines. The concealed hinge creates a clean interior look while also providing a more energy-efficient air-tight window. The increased performance is also seen in the triple pane glazing used in both series. The windows and doors alike provide a larger continuous thermal break, multiple air seals, high-performance spacers, Low-E glass, and argon filled glazing, with U-values as low as 0.20. Energy efficiency and effortless minimalism create a breathtaking Scandinavian-style remodel.

A peek of what awaits in this comfy sofa! The family room and kitchen are also open to the patio.
Diseño de sala de estar abierta tradicional renovada pequeña con paredes grises, suelo de piedra caliza, televisor colgado en la pared, suelo marrón y bandeja
Diseño de sala de estar abierta tradicional renovada pequeña con paredes grises, suelo de piedra caliza, televisor colgado en la pared, suelo marrón y bandeja

Condo Remodeling in Westwood CA
Diseño de sala de estar cerrada actual pequeña con suelo de mármol, chimenea de doble cara, marco de chimenea de piedra, suelo beige, casetón y papel pintado
Diseño de sala de estar cerrada actual pequeña con suelo de mármol, chimenea de doble cara, marco de chimenea de piedra, suelo beige, casetón y papel pintado

The now famous conversation pit, The Pit, at the Carpenter's Cabin in Hocking Hills, Ohio.
Designed as a family vacation home and offered as a vacation rental through direct booking at www.staythehockinghills.com and on Airbnb.
Architecture and Interiors by Details Design.

Reforma integral Sube Interiorismo www.subeinteriorismo.com
Biderbost Photo
Imagen de sala de estar con biblioteca abierta clásica renovada pequeña sin chimenea con paredes grises, suelo laminado, pared multimedia, suelo beige, vigas vistas y papel pintado
Imagen de sala de estar con biblioteca abierta clásica renovada pequeña sin chimenea con paredes grises, suelo laminado, pared multimedia, suelo beige, vigas vistas y papel pintado

The den which initially served as an office was converted into a television room. It doubles as a quiet reading nook. It faces into an interior courtyard, therefore, the light is generally dim, which was ideal for a media room. The small-scale furniture is grouped over an area rug which features an oversized arabesque-like design. The soft pleated shade pendant fixture provides a soft glow. Some of the client’s existing art collection is displayed.

Bibliothèque mur offre quant à elle une belle mise en valeur de la gaité de pièce, soulignée par une couleur affirmée.
Imagen de sala de estar con biblioteca abierta moderna pequeña sin chimenea con paredes verdes, suelo de madera clara, pared multimedia, suelo beige y vigas vistas
Imagen de sala de estar con biblioteca abierta moderna pequeña sin chimenea con paredes verdes, suelo de madera clara, pared multimedia, suelo beige y vigas vistas

For the painted brick wall, we decided to keep the decor fairly natural with pops of color via the plants and texture via the woven elements. Having the T.V. on the mantel place wasn’t ideal but it was practical. As mentioned, this is the where the family gathers to read, watch T.V. and to live life. The T.V. had to stay. Ideally, we had hoped to offset the T.V. a bit from the fireplace instead of having it directly above it but again functionality ruled over aesthetic as the cables only went so far. We made up for it by creating visual interest through Rebecca’s unique collection of pieces.

The clients had an unused swimming pool room which doubled up as a gym. They wanted a complete overhaul of the room to create a sports bar/games room. We wanted to create a space that felt like a London members club, dark and atmospheric. We opted for dark navy panelled walls and wallpapered ceiling. A beautiful black parquet floor was installed. Lighting was key in this space. We created a large neon sign as the focal point and added striking Buster and Punch pendant lights to create a visual room divider. The result was a room the clients are proud to say is "instagramable"
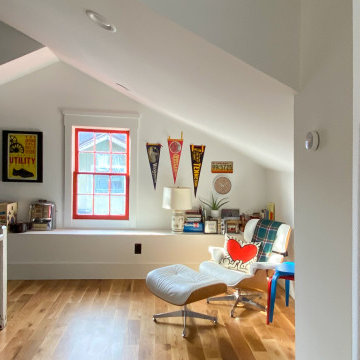
Creating a place for learning in this family home was an easy task. Our team spent one weekend installing a floating desk in a dormer area to create a temporary home learning nook that can be converted into a shelf once the kids are back in school. We finished the space to transform into an arts and craft room for this budding artist.

The attic of the house was converted into a family room, and it was finished with painted white shiplap, custom cabinetry, and a tongue and groove wood ceiling. Dennis M. Carbo Photography

Diseño de sala de estar cerrada tradicional renovada pequeña con paredes grises, suelo de madera clara, todas las chimeneas, marco de chimenea de piedra, televisor colgado en la pared y casetón

Objectifs :
-> Créer un appartement indépendant de la maison principale
-> Faciliter la mise en œuvre du projet : auto construction
-> Créer un espace nuit et un espace de jour bien distincts en limitant les cloisons
-> Aménager l’espace
Nous avons débuté ce projet de rénovation de maison en 2021.
Les propriétaires ont fait l’acquisition d’une grande maison de 240m2 dans les hauteurs de Chambéry, avec pour objectif de la rénover eux-même au cours des prochaines années.
Pour vivre sur place en même temps que les travaux, ils ont souhaité commencer par rénover un appartement attenant à la maison. Nous avons dessiné un plan leur permettant de raccorder facilement une cuisine au réseau existant. Pour cela nous avons imaginé une estrade afin de faire passer les réseaux au dessus de la dalle. Sur l’estrade se trouve la chambre et la salle de bain.
L’atout de cet appartement reste la véranda située dans la continuité du séjour, elle est pensée comme un jardin d’hiver. Elle apporte un espace de vie baigné de lumière en connexion directe avec la nature.
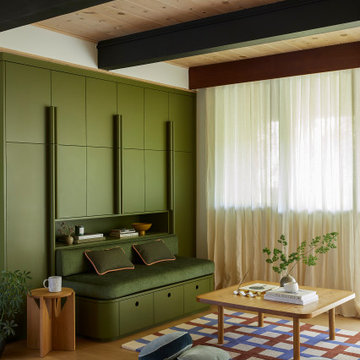
This 1960s home was in original condition and badly in need of some functional and cosmetic updates. We opened up the great room into an open concept space, converted the half bathroom downstairs into a full bath, and updated finishes all throughout with finishes that felt period-appropriate and reflective of the owner's Asian heritage.
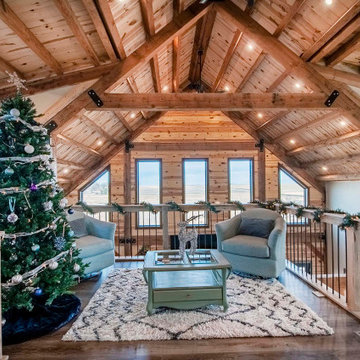
Post and Beam Barn Home Loft above Open Concept Great Room
Diseño de sala de estar tipo loft rústica pequeña con paredes beige, suelo de madera en tonos medios, vigas vistas y madera
Diseño de sala de estar tipo loft rústica pequeña con paredes beige, suelo de madera en tonos medios, vigas vistas y madera
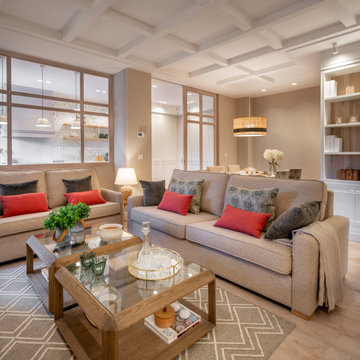
Reforma integral Sube Interiorismo www.subeinteriorismo.com
Biderbost Photo
Diseño de sala de estar con biblioteca abierta clásica renovada pequeña sin chimenea con paredes grises, suelo laminado, pared multimedia, suelo beige, vigas vistas y papel pintado
Diseño de sala de estar con biblioteca abierta clásica renovada pequeña sin chimenea con paredes grises, suelo laminado, pared multimedia, suelo beige, vigas vistas y papel pintado
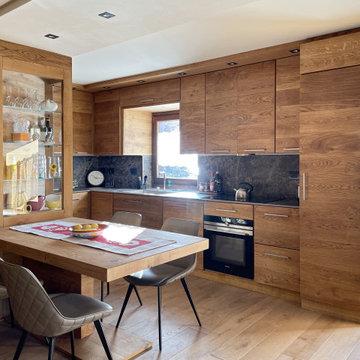
Foto de sala de estar abierta contemporánea pequeña con paredes marrones, suelo de madera clara, televisor colgado en la pared, suelo marrón, bandeja y boiserie

Custom metal screen and steel doors separate public living areas from private.
Modelo de sala de estar con biblioteca cerrada tradicional renovada pequeña con paredes azules, suelo de madera en tonos medios, chimenea de doble cara, marco de chimenea de piedra, pared multimedia, suelo marrón, bandeja y panelado
Modelo de sala de estar con biblioteca cerrada tradicional renovada pequeña con paredes azules, suelo de madera en tonos medios, chimenea de doble cara, marco de chimenea de piedra, pared multimedia, suelo marrón, bandeja y panelado

Les codes et couleurs architecturaux classiques (parquet bois, agencements blanc et moulures) sont ici réhaussés par les couleurs vert et au jaune dans cet appartement parisien, qui se veut singulier et ressourçant.

A redirected entry created this special lounge space that is cozy and very retro, designed by Kennedy Cole Interior Design
Modelo de sala de estar abierta vintage pequeña con suelo de cemento, marco de chimenea de ladrillo, suelo gris y vigas vistas
Modelo de sala de estar abierta vintage pequeña con suelo de cemento, marco de chimenea de ladrillo, suelo gris y vigas vistas
548 ideas para salas de estar pequeñas con todos los diseños de techos
1