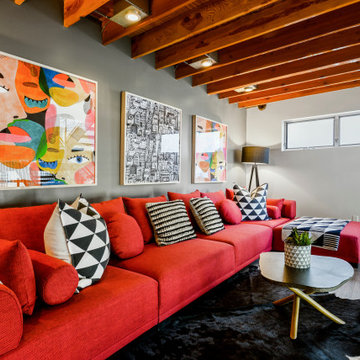52 ideas para salas de estar rojas con todos los diseños de techos
Filtrar por
Presupuesto
Ordenar por:Popular hoy
1 - 20 de 52 fotos
Artículo 1 de 3

A cozy family room with wallpaper on the ceiling and walls. An inviting space that is comfortable and inviting with biophilic colors.
Foto de sala de estar cerrada tradicional renovada de tamaño medio con paredes verdes, suelo de madera en tonos medios, todas las chimeneas, marco de chimenea de piedra, televisor colgado en la pared, suelo beige, papel pintado y papel pintado
Foto de sala de estar cerrada tradicional renovada de tamaño medio con paredes verdes, suelo de madera en tonos medios, todas las chimeneas, marco de chimenea de piedra, televisor colgado en la pared, suelo beige, papel pintado y papel pintado

Modelo de sala de estar minimalista extra grande con suelo de madera clara y casetón

Modelo de sala de estar abierta contemporánea grande sin chimenea y televisor con paredes blancas y suelo de madera en tonos medios

Cabin living room with wrapped exposed beams, central fireplace, oversized leather couch, dining table to the left and entry way with vintage chairs to the right.

This room as an unused dining room. This couple loves to entertain so we designed the room to be dramatic to look at, and allow for movable seating, and of course, a very sexy functional custom bar.

Island Cove House keeps a low profile on the horizon. On the driveway side it rambles along like a cottage that grew over time, while on the water side it is more ordered. Weathering shingles and gray-brown trim help the house blend with its surroundings. Heating and cooling are delivered by a geothermal system, and much of the electricity comes from solar panels.

The main family room for the farmhouse. Historically accurate colonial designed paneling and reclaimed wood beams are prominent in the space, along with wide oak planks floors and custom made historical windows with period glass add authenticity to the design.

PHOTOS BY LORI HAMILTON PHOTOGRAPHY
Foto de sala de estar con biblioteca clásica sin chimenea y televisor con paredes blancas, moqueta, suelo beige y casetón
Foto de sala de estar con biblioteca clásica sin chimenea y televisor con paredes blancas, moqueta, suelo beige y casetón
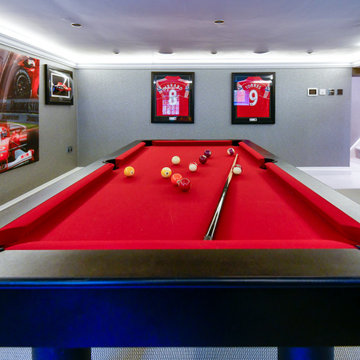
This games room is a Liverpool FC / F1 fan's dream. With state of the art sound systems, lighting and smart TV it's invigorated refurbishment is set off to full effect.
Sometimes even the simplest of tasks can bring about unexpected hurdles and getting the lighting accurately spaced proved a challenge in this basement conversion ... but with clever staff we got there. Coved uplighting in a soft white adds warmth to the optical allusion of greater height and the Zoffany textured wallpaper gives a 3 dimensional luxury mount for the owners' extensive memorabilia.
A bespoke external door allows light to flood in, and the designer carpet, traced and imported from Holland, via Denmark thanks to Global Flooring Studio, gives a great sense of the industrial when next to the steal framed staircase (more of that soon).

Ejemplo de sala de estar con biblioteca cerrada tradicional grande sin televisor con paredes marrones, suelo de madera clara, todas las chimeneas, marco de chimenea de ladrillo, suelo marrón, vigas vistas y panelado

The family room is the primary living space in the home, with beautifully detailed fireplace and built-in shelving surround, as well as a complete window wall to the lush back yard. The stained glass windows and panels were designed and made by the homeowner.

Foto de sala de estar cerrada tradicional renovada grande con paredes blancas, suelo de madera en tonos medios, todas las chimeneas, marco de chimenea de piedra, televisor colgado en la pared, suelo marrón, casetón y panelado

Project by Wiles Design Group. Their Cedar Rapids-based design studio serves the entire Midwest, including Iowa City, Dubuque, Davenport, and Waterloo, as well as North Missouri and St. Louis.
For more about Wiles Design Group, see here: https://wilesdesigngroup.com/
To learn more about this project, see here: https://wilesdesigngroup.com/relaxed-family-home

Dramatic dark woodwork with white walls and painted white ceiling beams anchored by dark wood floors and glamorous furnishings.
Diseño de sala de estar mediterránea con paredes blancas, suelo de madera oscura, todas las chimeneas, televisor colgado en la pared, suelo marrón y casetón
Diseño de sala de estar mediterránea con paredes blancas, suelo de madera oscura, todas las chimeneas, televisor colgado en la pared, suelo marrón y casetón
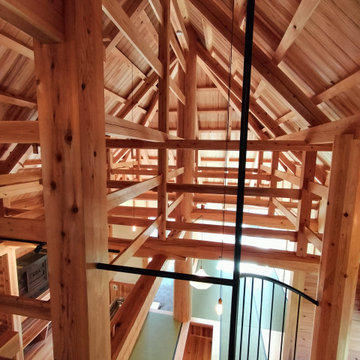
Imagen de sala de estar de estilo americano grande con paredes blancas, tatami y vigas vistas
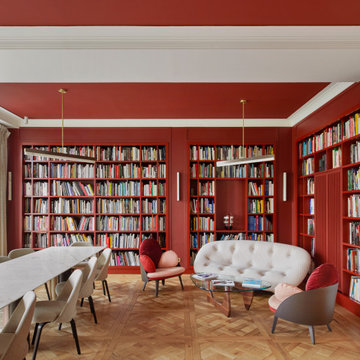
Nous avons choisi de dessiner les bureaux à l’image du magazine Beaux-Arts : un support neutre sur une trame contemporaine, un espace modulable dont le contenu change mensuellement.
Les cadres au mur sont des pages blanches dans lesquelles des œuvres peuvent prendre place. Pour les mettre en valeur, nous avons choisi un blanc chaud dans l’intégralité des bureaux, afin de créer un espace clair et lumineux.
La rampe d’escalier devait contraster avec le chêne déjà présent au sol, que nous avons prolongé à la verticale sur les murs pour que le visiteur lève la tête et que sont regard soit attiré par les œuvres exposées.
Une belle entrée, majestueuse, nous sommes dans le volume respirant de l’accueil. Nous sommes chez « Les Beaux-Arts Magazine ».b
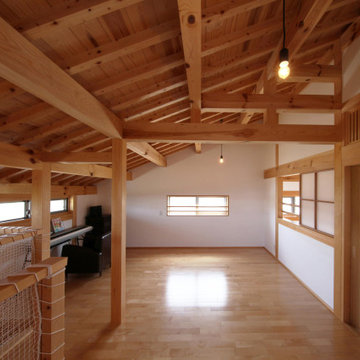
Imagen de sala de juegos en casa cerrada de estilo zen de tamaño medio con paredes blancas, suelo de madera en tonos medios, estufa de leña, marco de chimenea de hormigón, suelo naranja y vigas vistas

The family room is the primary living space in the home, with beautifully detailed fireplace and built-in shelving surround, as well as a complete window wall to the lush back yard. The stained glass windows and panels were designed and made by the homeowner.
52 ideas para salas de estar rojas con todos los diseños de techos
1
