668 ideas para salas de juegos en casa con todos los diseños de techos
Filtrar por
Presupuesto
Ordenar por:Popular hoy
1 - 20 de 668 fotos
Artículo 1 de 3

Ejemplo de sala de juegos en casa abierta clásica renovada grande con paredes blancas, suelo de madera clara, todas las chimeneas, marco de chimenea de piedra, televisor colgado en la pared, suelo beige, casetón y panelado

Above a newly constructed triple garage, we created a multifunctional space for a family that likes to entertain, but also spend time together watching movies, sports and playing pool.
Having worked with our clients before on a previous project, they gave us free rein to create something they couldn’t have thought of themselves. We planned the space to feel as open as possible, whilst still having individual areas with their own identity and purpose.
As this space was going to be predominantly used for entertaining in the evening or for movie watching, we made the room dark and enveloping using Farrow and Ball Studio Green in dead flat finish, wonderful for absorbing light. We then set about creating a lighting plan that offers multiple options for both ambience and practicality, so no matter what the occasion there was a lighting setting to suit.
The bar, banquette seat and sofa were all bespoke, specifically designed for this space, which allowed us to have the exact size and cover we wanted. We also designed a restroom and shower room, so that in the future should this space become a guest suite, it already has everything you need.
Given that this space was completed just before Christmas, we feel sure it would have been thoroughly enjoyed for entertaining.

A full renovation of a dated but expansive family home, including bespoke staircase repositioning, entertainment living and bar, updated pool and spa facilities and surroundings and a repositioning and execution of a new sunken dining room to accommodate a formal sitting room.

Bundy Drive Brentwood, Los Angeles modern home ultra luxury lower level lounge. Photo by Simon Berlyn.
Diseño de sala de juegos en casa abierta moderna extra grande sin chimenea con paredes grises y bandeja
Diseño de sala de juegos en casa abierta moderna extra grande sin chimenea con paredes grises y bandeja

Imagen de sala de juegos en casa tipo loft y abovedada clásica grande con paredes multicolor, suelo de cemento, televisor independiente y suelo negro

We were thrilled when this returning client called with a new project! This time, they wanted to overhaul their family room, and they wanted it to really represent their style and personal interests, so we took that to heart. Now, this 'grown-up' Star Wars lounge room is the perfect spot for this family to relax and binge-watch their favorite movie franchise.
This space was the primary 'hang-out' zone for this family, but it had never been the focus while we tackled other areas like the kitchen and bathrooms over the years. Finally, it was time to overhaul this TV room, and our clients were on board with doing it in a BIG way.
We knew from the beginning we wanted this to be a 'themed' space, but we also wanted to make sure it was tasteful and could be altered later if their interests shifted.
We had a few challenges in this space, the biggest of which was storage. They had some DIY bookshelf cabinets along the entire TV wall, which were full, so we knew the new design would need to include A LOT of storage.
We opted for a combination of closed and open storage for this space. This allowed us to highlight only the collectibles we wanted to draw attention to instead of them getting lost in a wall full of clutter.
We also went with custom cabinetry to create a proper home for their audio- visual equipment, complete with speaker wire mesh cabinet fronts.

Foto de sala de juegos en casa clásica renovada grande con todas las chimeneas, marco de chimenea de piedra, televisor colgado en la pared, suelo marrón, paredes blancas, suelo de madera en tonos medios y vigas vistas

Entertainment room with ping pong table.
Modelo de sala de juegos en casa abierta y abovedada costera extra grande con paredes grises, suelo de madera clara, todas las chimeneas, piedra de revestimiento, televisor colgado en la pared, suelo marrón y papel pintado
Modelo de sala de juegos en casa abierta y abovedada costera extra grande con paredes grises, suelo de madera clara, todas las chimeneas, piedra de revestimiento, televisor colgado en la pared, suelo marrón y papel pintado

This remodel transformed two condos into one, overcoming access challenges. We designed the space for a seamless transition, adding function with a laundry room, powder room, bar, and entertaining space.
In this modern entertaining space, sophistication meets leisure. A pool table, elegant furniture, and a contemporary fireplace create a refined ambience. The center table and TV contribute to a tastefully designed area.
---Project by Wiles Design Group. Their Cedar Rapids-based design studio serves the entire Midwest, including Iowa City, Dubuque, Davenport, and Waterloo, as well as North Missouri and St. Louis.
For more about Wiles Design Group, see here: https://wilesdesigngroup.com/
To learn more about this project, see here: https://wilesdesigngroup.com/cedar-rapids-condo-remodel

Club Room with Exposed Wood Beams and Tray Ceiling Details.
Ejemplo de sala de juegos en casa cerrada de estilo de casa de campo grande con televisor colgado en la pared, vigas vistas y machihembrado
Ejemplo de sala de juegos en casa cerrada de estilo de casa de campo grande con televisor colgado en la pared, vigas vistas y machihembrado
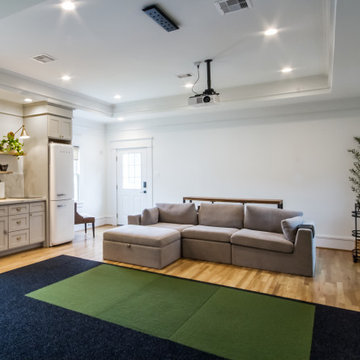
Imagen de sala de juegos en casa tradicional renovada de tamaño medio con suelo de madera en tonos medios, pared multimedia y casetón
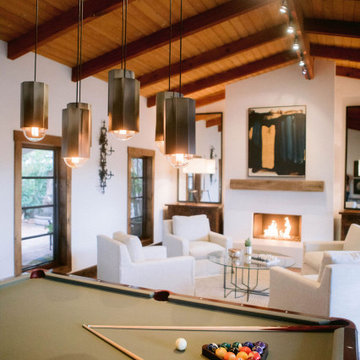
Imagen de sala de juegos en casa clásica sin televisor con paredes blancas, todas las chimeneas, suelo marrón, vigas vistas y suelo de madera en tonos medios
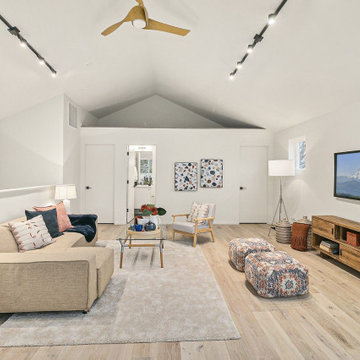
Diseño de sala de juegos en casa tipo loft y abovedada escandinava extra grande sin chimenea con paredes blancas, suelo de madera clara, televisor colgado en la pared y suelo beige
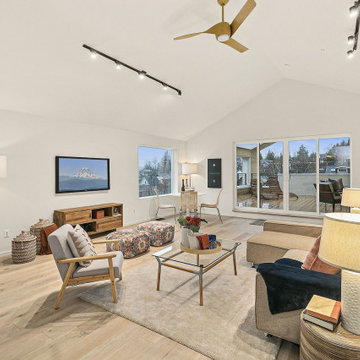
Ejemplo de sala de juegos en casa tipo loft y abovedada escandinava extra grande sin chimenea con paredes blancas, suelo de madera clara, televisor colgado en la pared y suelo beige

A classic select grade natural oak. Timeless and versatile. With the Modin Collection, we have raised the bar on luxury vinyl plank. The result is a new standard in resilient flooring. Modin offers true embossed in register texture, a low sheen level, a rigid SPC core, an industry-leading wear layer, and so much more.
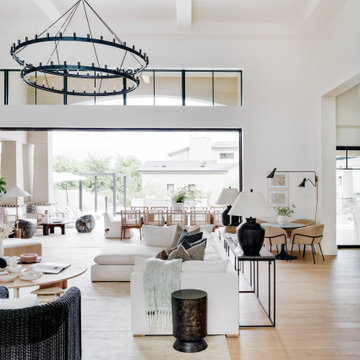
Ejemplo de sala de juegos en casa abierta clásica renovada grande con paredes blancas, suelo de madera clara, todas las chimeneas, marco de chimenea de piedra, televisor colgado en la pared, suelo beige, casetón y panelado

Designed for comfort and living with calm, this family room is the perfect place for family time.
Ejemplo de sala de juegos en casa abierta actual grande con paredes blancas, suelo de madera en tonos medios, televisor colgado en la pared, suelo beige, casetón y papel pintado
Ejemplo de sala de juegos en casa abierta actual grande con paredes blancas, suelo de madera en tonos medios, televisor colgado en la pared, suelo beige, casetón y papel pintado

Foto de sala de estar cerrada tradicional con paredes blancas, suelo de madera en tonos medios, suelo marrón, madera, machihembrado y boiserie
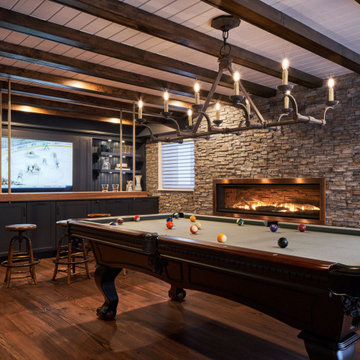
Foto de sala de juegos en casa rural con paredes grises, suelo de madera oscura, todas las chimeneas, marco de chimenea de piedra, televisor colgado en la pared, suelo marrón y vigas vistas

Serenity Indian Wells modern mansion open plan entertainment lounge & game room. Photo by William MacCollum.
Imagen de sala de juegos en casa tipo loft minimalista extra grande con paredes blancas, suelo de baldosas de porcelana, suelo gris y bandeja
Imagen de sala de juegos en casa tipo loft minimalista extra grande con paredes blancas, suelo de baldosas de porcelana, suelo gris y bandeja
668 ideas para salas de juegos en casa con todos los diseños de techos
1