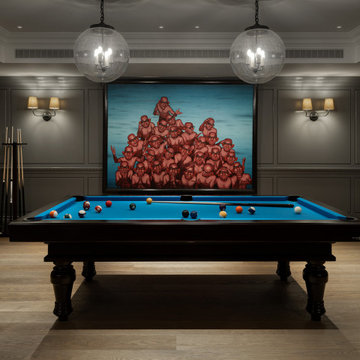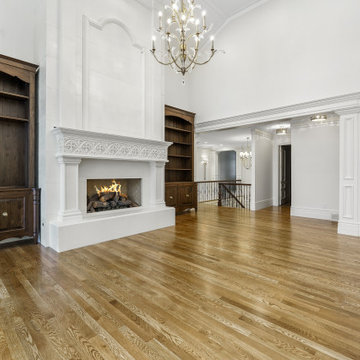495 ideas para salas de estar con todos los diseños de techos y panelado
Filtrar por
Presupuesto
Ordenar por:Popular hoy
1 - 20 de 495 fotos
Artículo 1 de 3

Ejemplo de sala de juegos en casa abierta tradicional renovada grande con paredes blancas, suelo de madera clara, todas las chimeneas, marco de chimenea de piedra, televisor colgado en la pared, suelo beige, casetón y panelado

While working with this couple on their master bathroom, they asked us to renovate their kitchen which was still in the 70’s and needed a complete demo and upgrade utilizing new modern design and innovative technology and elements. We transformed an indoor grill area with curved design on top to a buffet/serving station with an angled top to mimic the angle of the ceiling. Skylights were incorporated for natural light and the red brick fireplace was changed to split face stacked travertine which continued over the buffet for a dramatic aesthetic. The dated island, cabinetry and appliances were replaced with bark-stained Hickory cabinets, a larger island and state of the art appliances. The sink and faucet were chosen from a source in Chicago and add a contemporary flare to the island. An additional buffet area was added for a tv, bookshelves and additional storage. The pendant light over the kitchen table took some time to find exactly what they were looking for, but we found a light that was minimalist and contemporary to ensure an unobstructed view of their beautiful backyard. The result is a stunning kitchen with improved function, storage, and the WOW they were going for.

eSPC features a hand designed embossing that is registered with picture. With a wood grain embossing directly over the 20 mil with ceramic wear layer, Gaia Flooring Red Series is industry leading for durability. Gaia Engineered Solid Polymer Core Composite (eSPC) combines advantages of both SPC and LVT, with excellent dimensional stability being water-proof, rigidness of SPC, but also provides softness of LVT. With IXPE cushioned backing, Gaia eSPC provides a quieter, warmer vinyl flooring, surpasses luxury standards for multilevel estates. Waterproof and guaranteed in all rooms in your home and all regular commercial environments.

This lengthy, rectangular family room was made more inviting by 'mirror image' settings, including double light fixture, double cocktail table, and duplicate sofa & chair combinations.

Diseño de sala de estar abierta clásica renovada grande sin chimenea con paredes marrones, suelo de madera en tonos medios, pared multimedia, casetón y panelado

Open plan with modern updates, create this fun vibe to vacation in.
Designed for Profits by Sea and Pine Interior Design for the Airbnb and VRBO market place.

Modelo de sala de estar tipo loft y abovedada tradicional de tamaño medio con paredes grises, suelo de madera en tonos medios, todas las chimeneas, piedra de revestimiento, televisor colgado en la pared, suelo marrón y panelado

Diseño de sala de estar cerrada de estilo americano de tamaño medio con paredes beige, suelo de madera clara, todas las chimeneas, marco de chimenea de piedra, pared multimedia, suelo marrón, machihembrado y panelado

A traditional-looking brick fireplace surround with white mantle
Photo by Ashley Avila Photography
Imagen de sala de estar tradicional con todas las chimeneas, marco de chimenea de ladrillo, televisor retractable, casetón y panelado
Imagen de sala de estar tradicional con todas las chimeneas, marco de chimenea de ladrillo, televisor retractable, casetón y panelado

Diseño de sala de juegos en casa cerrada y abovedada de estilo de casa de campo de tamaño medio con paredes blancas, suelo de madera clara, todas las chimeneas, marco de chimenea de piedra, televisor colgado en la pared, suelo marrón y panelado

Sleek and contemporary, this beautiful home is located in Villanova, PA. Blue, white and gold are the palette of this transitional design. With custom touches and an emphasis on flow and an open floor plan, the renovation included the kitchen, family room, butler’s pantry, mudroom, two powder rooms and floors.
Rudloff Custom Builders has won Best of Houzz for Customer Service in 2014, 2015 2016, 2017 and 2019. We also were voted Best of Design in 2016, 2017, 2018, 2019 which only 2% of professionals receive. Rudloff Custom Builders has been featured on Houzz in their Kitchen of the Week, What to Know About Using Reclaimed Wood in the Kitchen as well as included in their Bathroom WorkBook article. We are a full service, certified remodeling company that covers all of the Philadelphia suburban area. This business, like most others, developed from a friendship of young entrepreneurs who wanted to make a difference in their clients’ lives, one household at a time. This relationship between partners is much more than a friendship. Edward and Stephen Rudloff are brothers who have renovated and built custom homes together paying close attention to detail. They are carpenters by trade and understand concept and execution. Rudloff Custom Builders will provide services for you with the highest level of professionalism, quality, detail, punctuality and craftsmanship, every step of the way along our journey together.
Specializing in residential construction allows us to connect with our clients early in the design phase to ensure that every detail is captured as you imagined. One stop shopping is essentially what you will receive with Rudloff Custom Builders from design of your project to the construction of your dreams, executed by on-site project managers and skilled craftsmen. Our concept: envision our client’s ideas and make them a reality. Our mission: CREATING LIFETIME RELATIONSHIPS BUILT ON TRUST AND INTEGRITY.
Photo Credit: Linda McManus Images

We love this living room's arched entryways, vaulted ceilings, ceiling detail, and pocket doors.
Foto de sala de estar abierta mediterránea extra grande sin televisor con paredes blancas, suelo de mármol, todas las chimeneas, marco de chimenea de piedra, suelo multicolor, casetón y panelado
Foto de sala de estar abierta mediterránea extra grande sin televisor con paredes blancas, suelo de mármol, todas las chimeneas, marco de chimenea de piedra, suelo multicolor, casetón y panelado

Foto de sala de estar cerrada costera grande sin chimenea con paredes blancas, suelo de madera clara, suelo marrón, casetón y panelado

Extensive custom millwork can be seen throughout the entire home, but especially in the family room. Floor-to-ceiling windows and French doors with cremone bolts allow for an abundance of natural light and unobstructed water views.

Modelo de sala de juegos en casa tradicional renovada grande con paredes grises, suelo de madera clara, bandeja y panelado

Diseño de sala de juegos en casa abierta costera sin chimenea con paredes multicolor, suelo de madera oscura, televisor colgado en la pared, suelo marrón, vigas vistas y panelado

The clients had an unused swimming pool room which doubled up as a gym. They wanted a complete overhaul of the room to create a sports bar/games room. We wanted to create a space that felt like a London members club, dark and atmospheric. We opted for dark navy panelled walls and wallpapered ceiling. A beautiful black parquet floor was installed. Lighting was key in this space. We created a large neon sign as the focal point and added striking Buster and Punch pendant lights to create a visual room divider. The result was a room the clients are proud to say is "instagramable"

Modelo de sala de estar tipo loft actual grande con paredes blancas, suelo de madera en tonos medios, chimenea de doble cara, marco de chimenea de hormigón, televisor colgado en la pared, suelo amarillo, madera y panelado

Modelo de sala de estar abierta y abovedada extra grande con paredes blancas, suelo de madera en tonos medios, todas las chimeneas, marco de chimenea de piedra, pared multimedia, suelo marrón y panelado

La libreria sotto al soppalco (nasconde) ha integrata una porta per l'accesso alla cabina armadio sotto al soppalco. Questo passaggio permette poi di passare dalla cabina armadio al bagno padronale e successivamente alla camera da letto creando circolarità attorno alla casa.
495 ideas para salas de estar con todos los diseños de techos y panelado
1