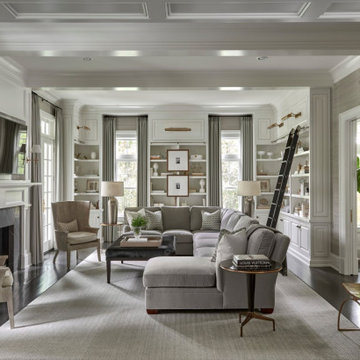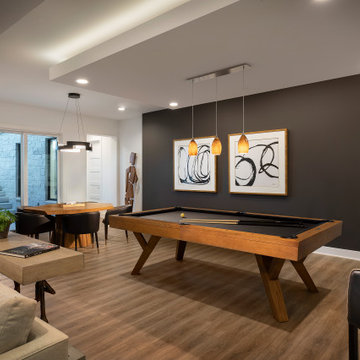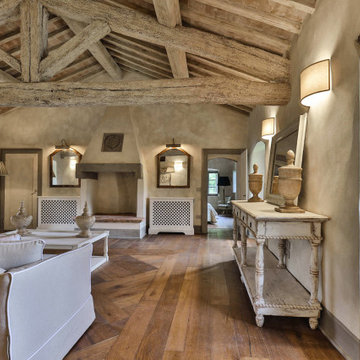852 ideas para salas de estar extra grandes con todos los diseños de techos
Filtrar por
Presupuesto
Ordenar por:Popular hoy
1 - 20 de 852 fotos
Artículo 1 de 3

Vaulted Ceiling - Large double slider - Panoramic views of Columbia River - LVP flooring - Custom Concrete Hearth - Southern Ledge Stone Echo Ridge - Capstock windows - Custom Built-in cabinets - Custom Beam Mantel - View from the 2nd floor Loft

This 5,200-square foot modern farmhouse is located on Manhattan Beach’s Fourth Street, which leads directly to the ocean. A raw stone facade and custom-built Dutch front-door greets guests, and customized millwork can be found throughout the home. The exposed beams, wooden furnishings, rustic-chic lighting, and soothing palette are inspired by Scandinavian farmhouses and breezy coastal living. The home’s understated elegance privileges comfort and vertical space. To this end, the 5-bed, 7-bath (counting halves) home has a 4-stop elevator and a basement theater with tiered seating and 13-foot ceilings. A third story porch is separated from the upstairs living area by a glass wall that disappears as desired, and its stone fireplace ensures that this panoramic ocean view can be enjoyed year-round.
This house is full of gorgeous materials, including a kitchen backsplash of Calacatta marble, mined from the Apuan mountains of Italy, and countertops of polished porcelain. The curved antique French limestone fireplace in the living room is a true statement piece, and the basement includes a temperature-controlled glass room-within-a-room for an aesthetic but functional take on wine storage. The takeaway? Efficiency and beauty are two sides of the same coin.

Casual yet refined family room with custom built-in, custom fireplace, wood beam, custom storage, picture lights. Natural elements. Coffered ceiling living room with piano and hidden bar.

Great Room with Waterfront View showcasing a mix of natural tones & textures. The Paint Palette and Fabrics are an inviting blend of white's with custom Fireplace & Cabinetry. Lounge furniture is specified in deep comfortable dimensions.

Beautiful open plan living space, ideal for family, entertaining and just lazing about. The colors evoke a sense of calm and the open space is warm and inviting.

Stunning 2 story vaulted great room with reclaimed douglas fir beams from Montana. Open webbed truss design with metal accents and a stone fireplace set off this incredible room.

Family Room
Modelo de sala de estar cerrada costera extra grande con paredes grises, suelo de madera oscura, todas las chimeneas, marco de chimenea de piedra, televisor colgado en la pared, suelo marrón, casetón y papel pintado
Modelo de sala de estar cerrada costera extra grande con paredes grises, suelo de madera oscura, todas las chimeneas, marco de chimenea de piedra, televisor colgado en la pared, suelo marrón, casetón y papel pintado

Ejemplo de sala de estar abierta contemporánea extra grande con paredes blancas, suelo de madera clara, todas las chimeneas, marco de chimenea de piedra, televisor colgado en la pared, vigas vistas y panelado

Family Room Addition and Remodel featuring patio door, bifold door, tiled fireplace and floating hearth, and floating shelves | Photo: Finger Photography

Rustic home stone detail, vaulted ceilings, exposed beams, fireplace and mantel, double doors, and custom chandelier.
Modelo de sala de estar abierta rústica extra grande con paredes multicolor, suelo de madera oscura, todas las chimeneas, marco de chimenea de piedra, televisor colgado en la pared, suelo multicolor, vigas vistas y ladrillo
Modelo de sala de estar abierta rústica extra grande con paredes multicolor, suelo de madera oscura, todas las chimeneas, marco de chimenea de piedra, televisor colgado en la pared, suelo multicolor, vigas vistas y ladrillo

Ejemplo de sala de estar abierta clásica renovada extra grande sin televisor con suelo de madera oscura, suelo marrón, vigas vistas, papel pintado, alfombra y paredes beige

View of family room from kitchen
Foto de sala de estar con barra de bar tipo loft y abovedada actual extra grande con paredes negras, suelo de madera clara, estufa de leña, marco de chimenea de yeso, televisor colgado en la pared y suelo marrón
Foto de sala de estar con barra de bar tipo loft y abovedada actual extra grande con paredes negras, suelo de madera clara, estufa de leña, marco de chimenea de yeso, televisor colgado en la pared y suelo marrón

Bundy Drive Brentwood, Los Angeles modern home ultra luxury lower level lounge. Photo by Simon Berlyn.
Diseño de sala de juegos en casa abierta moderna extra grande sin chimenea con paredes grises y bandeja
Diseño de sala de juegos en casa abierta moderna extra grande sin chimenea con paredes grises y bandeja

Game Room of the Newport Home
Modelo de sala de juegos en casa cerrada actual extra grande con paredes blancas, suelo de madera en tonos medios, pared multimedia y bandeja
Modelo de sala de juegos en casa cerrada actual extra grande con paredes blancas, suelo de madera en tonos medios, pared multimedia y bandeja

Diseño de sala de estar abierta tradicional renovada extra grande con paredes blancas, suelo de madera clara, todas las chimeneas, marco de chimenea de baldosas y/o azulejos, televisor colgado en la pared, suelo marrón y vigas vistas

This Multi-Level Transitional Craftsman Home Features Blended Indoor/Outdoor Living, a Split-Bedroom Layout for Privacy in The Master Suite and Boasts Both a Master & Guest Suite on The Main Level!

Step into this West Suburban home to instantly be whisked to a romantic villa tucked away in the Italian countryside. Thoughtful details like the quarry stone features, heavy beams and wrought iron harmoniously work with distressed wide-plank wood flooring to create a relaxed feeling of abondanza. Floor: 6-3/4” wide-plank Vintage French Oak Rustic Character Victorian Collection Tuscany edge medium distressed color Bronze. For more information please email us at: sales@signaturehardwoods.com

Great Room with Waterfront View showcasing a mix of natural tones & textures. The Paint Palette and Fabrics are an inviting blend of white's with custom Fireplace & Cabinetry. Lounge furniture is specified in deep comfortable dimensions. Custom Front Double Entry Doors, and Custom Railing featured in the Entry.

Port Aransas Beach House, upstairs family room and dining room
Modelo de sala de estar cerrada marinera extra grande con paredes grises, suelo vinílico, chimenea lineal, piedra de revestimiento, televisor colgado en la pared, suelo marrón y vigas vistas
Modelo de sala de estar cerrada marinera extra grande con paredes grises, suelo vinílico, chimenea lineal, piedra de revestimiento, televisor colgado en la pared, suelo marrón y vigas vistas

Soggiorno con grande capriata al piano primo con TV e camino
Diseño de sala de estar abierta extra grande con suelo de madera en tonos medios, todas las chimeneas, televisor colgado en la pared y vigas vistas
Diseño de sala de estar abierta extra grande con suelo de madera en tonos medios, todas las chimeneas, televisor colgado en la pared y vigas vistas
852 ideas para salas de estar extra grandes con todos los diseños de techos
1