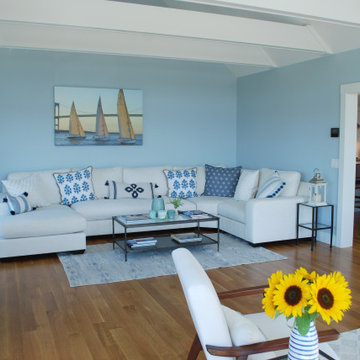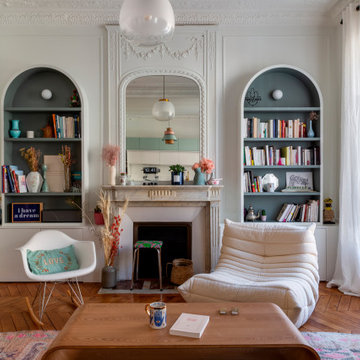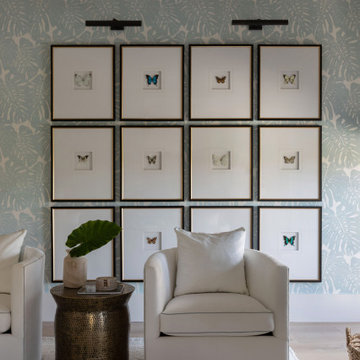372 ideas para salas de estar con paredes azules y todos los diseños de techos
Filtrar por
Presupuesto
Ordenar por:Popular hoy
1 - 20 de 372 fotos
Artículo 1 de 3

Diseño de sala de estar con biblioteca actual con paredes azules, suelo de madera clara, suelo beige y vigas vistas

Modelo de sala de estar con rincón musical cerrada de estilo americano de tamaño medio sin chimenea con paredes azules, suelo de madera en tonos medios, televisor independiente, suelo marrón, papel pintado y papel pintado

The great room opens out to the beautiful back terrace and pool Much of the furniture in this room was custom designed. We designed the bookcase and fireplace mantel, as well as the trim profile for the coffered ceiling.

Famliy room remodel with painted fireplace
Ejemplo de sala de estar abovedada y abierta clásica renovada de tamaño medio con suelo marrón, paredes azules, suelo de madera en tonos medios, todas las chimeneas, marco de chimenea de ladrillo y televisor en una esquina
Ejemplo de sala de estar abovedada y abierta clásica renovada de tamaño medio con suelo marrón, paredes azules, suelo de madera en tonos medios, todas las chimeneas, marco de chimenea de ladrillo y televisor en una esquina

For the painted brick wall, we decided to keep the decor fairly natural with pops of color via the plants and texture via the woven elements. Having the T.V. on the mantel place wasn’t ideal but it was practical. As mentioned, this is the where the family gathers to read, watch T.V. and to live life. The T.V. had to stay. Ideally, we had hoped to offset the T.V. a bit from the fireplace instead of having it directly above it but again functionality ruled over aesthetic as the cables only went so far. We made up for it by creating visual interest through Rebecca’s unique collection of pieces.

Los característicos detalles industriales tipo loft de esta fabulosa vivienda, techos altos de bóveda catalana, vigas de hierro colado y su exclusivo mobiliario étnico hacen de esta vivienda una oportunidad única en el centro de Barcelona.

The clients had an unused swimming pool room which doubled up as a gym. They wanted a complete overhaul of the room to create a sports bar/games room. We wanted to create a space that felt like a London members club, dark and atmospheric. We opted for dark navy panelled walls and wallpapered ceiling. A beautiful black parquet floor was installed. Lighting was key in this space. We created a large neon sign as the focal point and added striking Buster and Punch pendant lights to create a visual room divider. The result was a room the clients are proud to say is "instagramable"

Dessin et réalisation d'une Verrière en accordéon
Ejemplo de sala de estar con barra de bar abierta urbana grande sin televisor con suelo de baldosas de cerámica, suelo beige, paredes azules, estufa de leña y vigas vistas
Ejemplo de sala de estar con barra de bar abierta urbana grande sin televisor con suelo de baldosas de cerámica, suelo beige, paredes azules, estufa de leña y vigas vistas

La pièce de vie a été agrandie en annexant l'entrée, l'alcôve et l'ancienne cuisine, Les anciennes cloisons devenues porteuses ont été remplacées par des structures métalliques dissimulées dans le faux plafond. La cuisine s'ouvre sur la pièce de vie. L'aménagement bleu donne l'atmosphère à la pièce et simplifie sa forme. Elle permet de dissimuler une porte d'entrée, une buanderie, des rangements et les toilettes.

Angie Seckinger Photography
Diseño de sala de estar tradicional con paredes azules, suelo de madera oscura, todas las chimeneas, marco de chimenea de piedra, televisor colgado en la pared, suelo marrón y casetón
Diseño de sala de estar tradicional con paredes azules, suelo de madera oscura, todas las chimeneas, marco de chimenea de piedra, televisor colgado en la pared, suelo marrón y casetón

Custom metal screen and steel doors separate public living areas from private.
Modelo de sala de estar con biblioteca cerrada tradicional renovada pequeña con paredes azules, suelo de madera en tonos medios, chimenea de doble cara, marco de chimenea de piedra, pared multimedia, suelo marrón, bandeja y panelado
Modelo de sala de estar con biblioteca cerrada tradicional renovada pequeña con paredes azules, suelo de madera en tonos medios, chimenea de doble cara, marco de chimenea de piedra, pared multimedia, suelo marrón, bandeja y panelado

The Billiards room of the home is the central room on the east side of the house, connecting the office, bar, and study together.
Modelo de sala de juegos en casa cerrada clásica grande sin televisor con paredes azules, suelo de madera en tonos medios, todas las chimeneas, marco de chimenea de hormigón, suelo marrón, bandeja y panelado
Modelo de sala de juegos en casa cerrada clásica grande sin televisor con paredes azules, suelo de madera en tonos medios, todas las chimeneas, marco de chimenea de hormigón, suelo marrón, bandeja y panelado

Salon pièce de vie
Modelo de sala de estar abierta clásica renovada de tamaño medio con paredes azules, suelo de madera clara, todas las chimeneas, marco de chimenea de piedra, suelo beige, madera y papel pintado
Modelo de sala de estar abierta clásica renovada de tamaño medio con paredes azules, suelo de madera clara, todas las chimeneas, marco de chimenea de piedra, suelo beige, madera y papel pintado

Diseño de sala de estar abierta costera de tamaño medio con paredes azules, suelo de madera clara, chimenea de esquina, marco de chimenea de metal y vigas vistas

Un appartement typiquement haussmannien dans lequel les pièces ont été redistribuées et rénovées pour répondre aux besoins de nos clients.
Une palette de couleurs douces et complémentaires a été soigneusement sélectionnée pour apporter du caractère à l'ensemble. On aime l'entrée en total look rose !
Dans la nouvelle cuisine, nous avons opté pour des façades Amandier grisé de Plum kitchen.
Fonctionnelle et esthétique, la salle de bain aux couleurs chaudes Argile Peinture accueille une double vasque et une baignoire rétro.
Résultat : un appartement dans l'air du temps qui révèle le charme de l'ancien.

Diseño de sala de estar con biblioteca cerrada marinera con paredes azules, suelo de madera oscura, todas las chimeneas, marco de chimenea de baldosas y/o azulejos, vigas vistas y machihembrado

Ejemplo de sala de estar cerrada marinera grande con paredes azules, suelo de madera clara, televisor colgado en la pared, suelo marrón, casetón y papel pintado

The Living Room in Camlin Custom Homes Courageous Model Home at Redfish Cove is grand. Expansive vaulted ceilings, large windows for lots of natural light. Large gas fireplace with natural stone surround. Beautiful natural wood light colored hardwood floors give this room the coastal feel to match the water views. Extra high windows on both sides of the fireplace allow lots of natural light to flow in to the living room. The entrance brings you through a large wrap around front porch to take advantage of its Riverfont location.

Our Austin studio decided to go bold with this project by ensuring that each space had a unique identity in the Mid-Century Modern styleaOur Austin studio decided to go bold with this project by ensuring that each space had a unique identity in the Mid-Century Modern style bathroom, butler's pantry, and mudroom. We covered the bathroom walls and flooring with stylish beige and yellow tile that was cleverly installed to look like two different patterns. The mint cabinet and pink vanity reflect the mid-century color palette. The stylish knobs and fittings add an extra splash of fun to the bathroom.
The butler's pantry is located right behind the kitchen and serves multiple functions like storage, a study area, and a bar. We went with a moody blue color for the cabinets and included a raw wood open shelf to give depth and warmth to the space. We went with some gorgeous artistic tiles that create a bold, intriguing look in the space.
In the mudroom, we used siding materials to create a shiplap effect to create warmth and texture – a homage to the classic Mid-Century Modern design. We used the same blue from the butler's pantry to create a cohesive effect. The large mint cabinets add a lighter touch to the space.
---
Project designed by the Atomic Ranch featured modern designers at Breathe Design Studio. From their Austin design studio, they serve an eclectic and accomplished nationwide clientele including in Palm Springs, LA, and the San Francisco Bay Area.
For more about Breathe Design Studio, see here: https://www.breathedesignstudio.com/
To learn more about this project, see here: https://www.breathedesignstudio.com/atomic-ranch bathroom, butler's pantry, and mudroom. We covered the bathroom walls and flooring with stylish beige and yellow tile that was cleverly installed to look like two different patterns. The mint cabinet and pink vanity reflect the mid-century color palette. The stylish knobs and fittings add an extra splash of fun to the bathroom.
The butler's pantry is located right behind the kitchen and serves multiple functions like storage, a study area, and a bar. We went with a moody blue color for the cabinets and included a raw wood open shelf to give depth and warmth to the space. We went with some gorgeous artistic tiles that create a bold, intriguing look in the space.
In the mudroom, we used siding materials to create a shiplap effect to create warmth and texture – a homage to the classic Mid-Century Modern design. We used the same blue from the butler's pantry to create a cohesive effect. The large mint cabinets add a lighter touch to the space.
---
Project designed by the Atomic Ranch featured modern designers at Breathe Design Studio. From their Austin design studio, they serve an eclectic and accomplished nationwide clientele including in Palm Springs, LA, and the San Francisco Bay Area.
For more about Breathe Design Studio, see here: https://www.breathedesignstudio.com/
To learn more about this project, see here: https://www.breathedesignstudio.com/-atomic-ranch-1

Diseño de sala de estar con rincón musical cerrada y abovedada clásica renovada sin televisor con paredes azules, suelo de madera en tonos medios, todas las chimeneas, suelo marrón y panelado
372 ideas para salas de estar con paredes azules y todos los diseños de techos
1