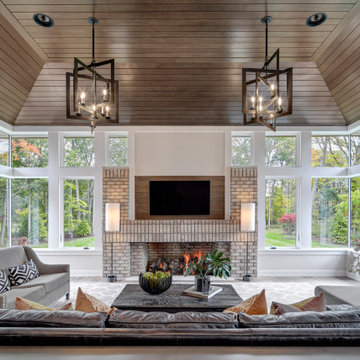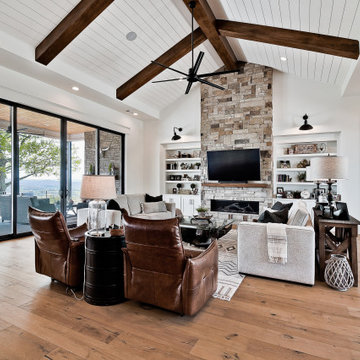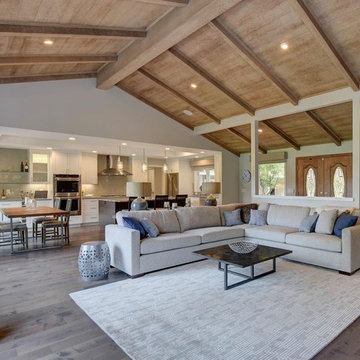428 ideas para salas de estar con chimenea lineal y todos los diseños de techos
Filtrar por
Presupuesto
Ordenar por:Popular hoy
1 - 20 de 428 fotos
Artículo 1 de 3

Ejemplo de sala de estar abierta y abovedada de estilo de casa de campo grande con paredes blancas, suelo de madera clara, chimenea lineal, marco de chimenea de piedra y televisor colgado en la pared

Ejemplo de sala de estar abovedada contemporánea grande con paredes grises, suelo de madera clara, chimenea lineal, marco de chimenea de metal, televisor colgado en la pared y suelo beige

Ejemplo de sala de estar actual con paredes grises, suelo de madera en tonos medios, chimenea lineal, marco de chimenea de metal y casetón

Interior Designer: Meridith Hamilton Ranouil, MLH Designs
Ejemplo de sala de estar abierta, abovedada y blanca contemporánea grande con paredes blancas, suelo de madera oscura, televisor colgado en la pared, chimenea lineal, alfombra, marco de chimenea de yeso y suelo marrón
Ejemplo de sala de estar abierta, abovedada y blanca contemporánea grande con paredes blancas, suelo de madera oscura, televisor colgado en la pared, chimenea lineal, alfombra, marco de chimenea de yeso y suelo marrón

Eye catching 2 tone custom built-in cabinets flank stunning granite fireplace. Shelves are all lit up with LED puck lighting.
Imagen de sala de estar con rincón musical abierta moderna grande con paredes beige, suelo de baldosas de porcelana, chimenea lineal, marco de chimenea de piedra, televisor colgado en la pared, suelo beige y vigas vistas
Imagen de sala de estar con rincón musical abierta moderna grande con paredes beige, suelo de baldosas de porcelana, chimenea lineal, marco de chimenea de piedra, televisor colgado en la pared, suelo beige y vigas vistas

Breathtaking Great Room with controlled lighting and a 5.1 channel surround sound to complement the 90" TV. The system features in-ceiling surround speakers and a custom-width LCR soundbar mounted beneath the TV.

Nestled in the redwoods, a short walk from downtown, this home embraces both it’s proximity to town life and nature. Mid-century modern detailing and a minimalist California vibe come together in this special place.

This new house is located in a quiet residential neighborhood developed in the 1920’s, that is in transition, with new larger homes replacing the original modest-sized homes. The house is designed to be harmonious with its traditional neighbors, with divided lite windows, and hip roofs. The roofline of the shingled house steps down with the sloping property, keeping the house in scale with the neighborhood. The interior of the great room is oriented around a massive double-sided chimney, and opens to the south to an outdoor stone terrace and garden. Photo by: Nat Rea Photography

A stair tower provides a focus form the main floor hallway. 22 foot high glass walls wrap the stairs which also open to a two story family room. A wide fireplace wall is flanked by recessed art niches.

This open concept living room features a mono stringer floating staircase, 72" linear fireplace with a stacked stone and wood slat surround, white oak floating shelves with accent lighting, and white oak on the ceiling.

Adding a level of organic nature to his work, C.P. Drewett used wood to calm the architecture down on this contemporary house and make it more elegant. A wood ceiling and custom furnishings with walnut bases and tapered legs suit the muted tones of the living room.
Project Details // Straight Edge
Phoenix, Arizona
Architecture: Drewett Works
Builder: Sonora West Development
Interior design: Laura Kehoe
Landscape architecture: Sonoran Landesign
Photographer: Laura Moss
https://www.drewettworks.com/straight-edge/

Ejemplo de sala de estar abovedada vintage con paredes blancas, chimenea lineal, marco de chimenea de ladrillo y televisor colgado en la pared

Ejemplo de sala de estar con barra de bar abierta actual grande con paredes blancas, suelo de madera en tonos medios, chimenea lineal, piedra de revestimiento, televisor colgado en la pared, suelo marrón y bandeja

Ejemplo de sala de estar abierta y abovedada campestre grande con paredes blancas, suelo de madera clara, chimenea lineal, marco de chimenea de piedra y televisor colgado en la pared

A modern farmhouse living room designed for a new construction home in Vienna, VA.
Imagen de sala de estar abierta campestre grande con paredes blancas, suelo de madera clara, chimenea lineal, marco de chimenea de baldosas y/o azulejos, televisor colgado en la pared, suelo beige, vigas vistas y machihembrado
Imagen de sala de estar abierta campestre grande con paredes blancas, suelo de madera clara, chimenea lineal, marco de chimenea de baldosas y/o azulejos, televisor colgado en la pared, suelo beige, vigas vistas y machihembrado

Port Aransas Beach House, upstairs family room and dining room
Modelo de sala de estar cerrada marinera extra grande con paredes grises, suelo vinílico, chimenea lineal, piedra de revestimiento, televisor colgado en la pared, suelo marrón y vigas vistas
Modelo de sala de estar cerrada marinera extra grande con paredes grises, suelo vinílico, chimenea lineal, piedra de revestimiento, televisor colgado en la pared, suelo marrón y vigas vistas

We reconfigured the existing floor plan to help create more efficient usable space. The kitchen and dining room are now one big room that is open to the great room, and the golf course view was made more prominent. Budget analysis and project development by: May Construction, Inc.

Two-story walls of glass wash the main floor and loft with natural light and open up the views to one of two golf courses. The home's modernistic design won Drewett Works a Gold Nugget award in 2021.
The Village at Seven Desert Mountain—Scottsdale
Architecture: Drewett Works
Builder: Cullum Homes
Interiors: Ownby Design
Landscape: Greey | Pickett
Photographer: Dino Tonn
https://www.drewettworks.com/the-model-home-at-village-at-seven-desert-mountain/

Contemporary family room with tall, exposed wood beam ceilings, built-in open wall cabinetry, ribbon fireplace below wall-mounted television, and decorative metal chandelier (Front)

Foto de sala de estar abierta, abovedada y blanca contemporánea grande con paredes grises, suelo de madera clara, chimenea lineal, marco de chimenea de baldosas y/o azulejos, televisor colgado en la pared y suelo marrón
428 ideas para salas de estar con chimenea lineal y todos los diseños de techos
1