246 ideas para salas de estar con marco de chimenea de yeso y todos los diseños de techos
Filtrar por
Presupuesto
Ordenar por:Popular hoy
1 - 20 de 246 fotos
Artículo 1 de 3

Diseño de sala de estar abierta clásica renovada con suelo de madera clara, marco de chimenea de yeso, televisor retractable y vigas vistas

Triplo salotto con arredi su misura, parquet rovere norvegese e controsoffitto a vela con strip led incassate e faretti quadrati.
Modelo de sala de estar con biblioteca abierta y blanca contemporánea grande con suelo de madera clara, marco de chimenea de yeso, televisor colgado en la pared, chimenea lineal, bandeja y paredes beige
Modelo de sala de estar con biblioteca abierta y blanca contemporánea grande con suelo de madera clara, marco de chimenea de yeso, televisor colgado en la pared, chimenea lineal, bandeja y paredes beige

This was an old Spanish house in a close to teardown state. Part of the house was rebuilt, 1000 square feet added and the whole house remodeled.
Ejemplo de sala de estar abierta y abovedada mediterránea de tamaño medio con paredes blancas, suelo de madera en tonos medios, todas las chimeneas, marco de chimenea de yeso, televisor colgado en la pared y suelo marrón
Ejemplo de sala de estar abierta y abovedada mediterránea de tamaño medio con paredes blancas, suelo de madera en tonos medios, todas las chimeneas, marco de chimenea de yeso, televisor colgado en la pared y suelo marrón

While the foundations of this parlor are traditionally Tudor, like the low ceilings, exposed beams, and fireplace — the muted pop of color and mixed material furnishings bring a modern, updated feel to the room.

The Living Room received a new larger window to match one that we had previously installed. A new glass and metal railing at the interior stairs was installed.
The hardwood floors were refinished throughout.

12 ft foot electric fireplace new wall build with flat screen Television and wood mantel
Ejemplo de sala de estar abovedada minimalista de tamaño medio con paredes blancas, suelo de baldosas de cerámica, chimeneas suspendidas, marco de chimenea de yeso, televisor colgado en la pared y suelo marrón
Ejemplo de sala de estar abovedada minimalista de tamaño medio con paredes blancas, suelo de baldosas de cerámica, chimeneas suspendidas, marco de chimenea de yeso, televisor colgado en la pared y suelo marrón
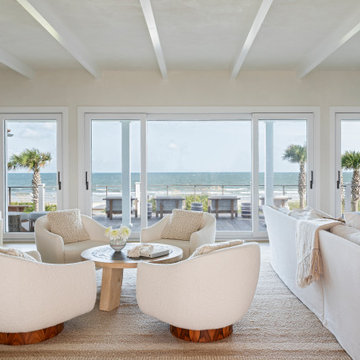
Modelo de sala de estar abierta costera extra grande con paredes blancas, suelo de madera clara, todas las chimeneas, marco de chimenea de yeso, televisor colgado en la pared, suelo beige y vigas vistas

The light filled, step down family room has a custom, vaulted tray ceiling and double sets of French doors with aged bronze hardware leading to the patio. Tucked away in what looks like a closet, the built-in home bar has Sub-Zero drink drawers. The gorgeous Rumford double-sided fireplace (the other side is outside on the covered patio) has a custom-made plaster moulding surround with a beige herringbone tile insert.
Rudloff Custom Builders has won Best of Houzz for Customer Service in 2014, 2015 2016, 2017, 2019, and 2020. We also were voted Best of Design in 2016, 2017, 2018, 2019 and 2020, which only 2% of professionals receive. Rudloff Custom Builders has been featured on Houzz in their Kitchen of the Week, What to Know About Using Reclaimed Wood in the Kitchen as well as included in their Bathroom WorkBook article. We are a full service, certified remodeling company that covers all of the Philadelphia suburban area. This business, like most others, developed from a friendship of young entrepreneurs who wanted to make a difference in their clients’ lives, one household at a time. This relationship between partners is much more than a friendship. Edward and Stephen Rudloff are brothers who have renovated and built custom homes together paying close attention to detail. They are carpenters by trade and understand concept and execution. Rudloff Custom Builders will provide services for you with the highest level of professionalism, quality, detail, punctuality and craftsmanship, every step of the way along our journey together.
Specializing in residential construction allows us to connect with our clients early in the design phase to ensure that every detail is captured as you imagined. One stop shopping is essentially what you will receive with Rudloff Custom Builders from design of your project to the construction of your dreams, executed by on-site project managers and skilled craftsmen. Our concept: envision our client’s ideas and make them a reality. Our mission: CREATING LIFETIME RELATIONSHIPS BUILT ON TRUST AND INTEGRITY.
Photo Credit: Linda McManus Images
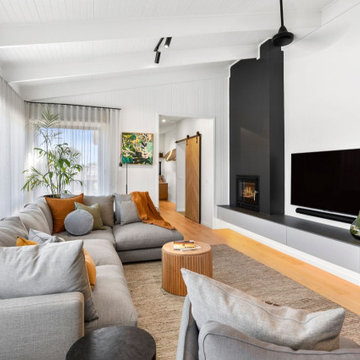
Foto de sala de estar abierta moderna de tamaño medio con paredes blancas, suelo de madera clara, todas las chimeneas, marco de chimenea de yeso, televisor colgado en la pared y vigas vistas

Ejemplo de sala de juegos en casa actual grande con paredes blancas, suelo de madera en tonos medios, chimenea de esquina, marco de chimenea de yeso, suelo marrón y papel pintado
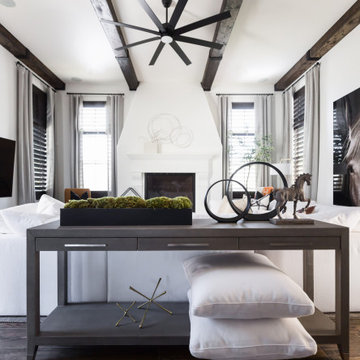
Making this Tuscan home modern with just painting the fireplace white, elevating this space into 2020. Adding Cannon balls for the fireplace and luxe window treatments make your eye go straight to those ceiling beams.
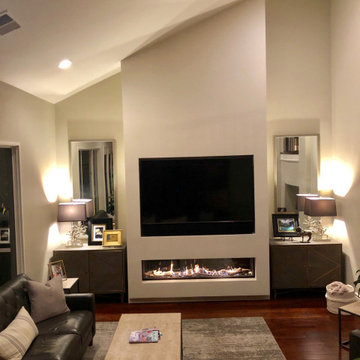
Remodeled dated fireplace and created alcoves for furniture. Recessed T.V. and new programmable fireplace insert.
Foto de sala de estar cerrada y abovedada moderna de tamaño medio con paredes grises, suelo de madera oscura, todas las chimeneas, marco de chimenea de yeso, pared multimedia y suelo marrón
Foto de sala de estar cerrada y abovedada moderna de tamaño medio con paredes grises, suelo de madera oscura, todas las chimeneas, marco de chimenea de yeso, pared multimedia y suelo marrón
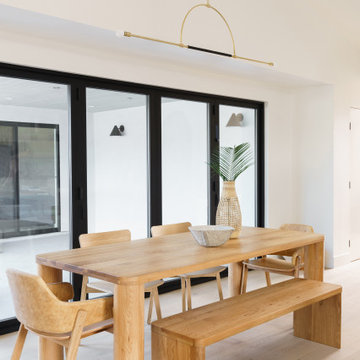
Ejemplo de sala de estar abierta y abovedada costera grande con paredes blancas, suelo de madera clara, todas las chimeneas, marco de chimenea de yeso, televisor colgado en la pared y suelo beige
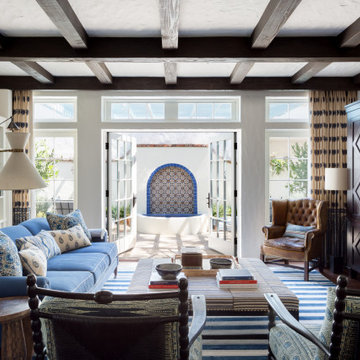
Family Room with View to Terrace and Fountian
Modelo de sala de estar mediterránea de tamaño medio con paredes blancas, suelo de madera oscura, chimenea de esquina, marco de chimenea de yeso, televisor retractable, suelo marrón y vigas vistas
Modelo de sala de estar mediterránea de tamaño medio con paredes blancas, suelo de madera oscura, chimenea de esquina, marco de chimenea de yeso, televisor retractable, suelo marrón y vigas vistas
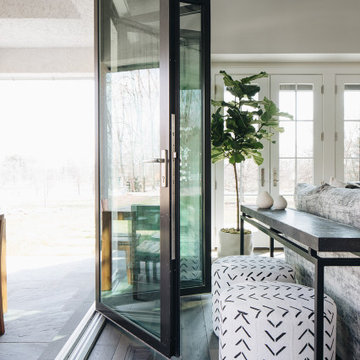
Modelo de sala de estar moderna de tamaño medio con paredes blancas, suelo de madera oscura, todas las chimeneas, marco de chimenea de yeso, suelo marrón y vigas vistas

Our west 8th Condo was all about making the closed condo into an open concept living space that takes advantage of the amazing daylight the unit enjoys. We brought in European touches through the herringbone floor, detailed finishing carpentry, and beautiful hardware on the doors and cabinets. Every square inch in this kitchen was utilized to maximize the storage for the homeowner.

Foto de sala de estar abierta minimalista de tamaño medio con paredes blancas, suelo de madera clara, chimenea lineal, marco de chimenea de yeso, televisor colgado en la pared, suelo beige y madera
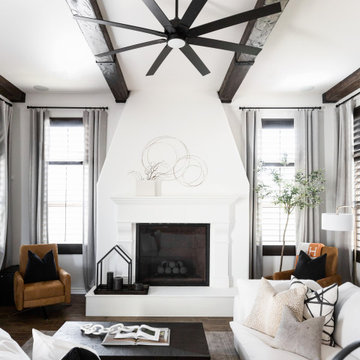
Making this Tuscan home modern with just painting the fireplace white, elevating this space into 2020. Adding Cannon balls for the fireplace and luxe window treatments make your eye go straight to those ceiling beams.
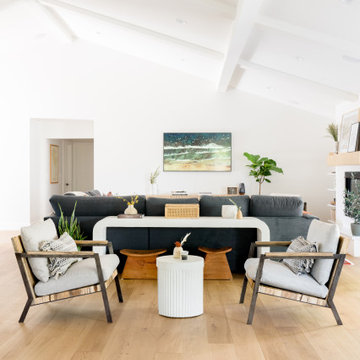
Foto de sala de estar abierta, abovedada y blanca nórdica de tamaño medio con paredes blancas, suelo de madera clara, todas las chimeneas, marco de chimenea de yeso, televisor colgado en la pared y suelo marrón

Interior Designer: Meridith Hamilton Ranouil, MLH Designs
Ejemplo de sala de estar abierta, abovedada y blanca contemporánea grande con paredes blancas, suelo de madera oscura, televisor colgado en la pared, chimenea lineal, alfombra, marco de chimenea de yeso y suelo marrón
Ejemplo de sala de estar abierta, abovedada y blanca contemporánea grande con paredes blancas, suelo de madera oscura, televisor colgado en la pared, chimenea lineal, alfombra, marco de chimenea de yeso y suelo marrón
246 ideas para salas de estar con marco de chimenea de yeso y todos los diseños de techos
1