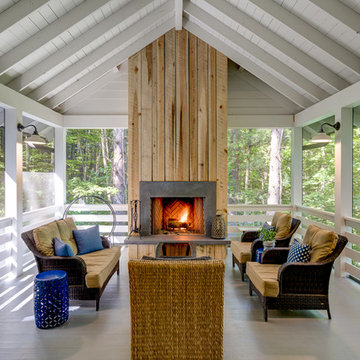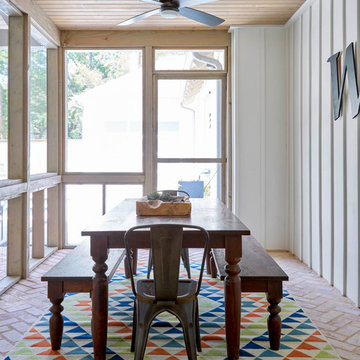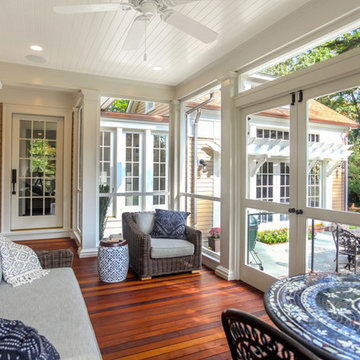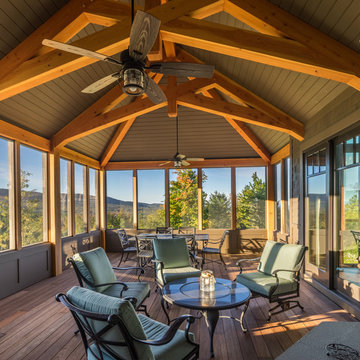9.767 ideas para porches cerrados
Filtrar por
Presupuesto
Ordenar por:Popular hoy
181 - 200 de 9767 fotos
Artículo 1 de 2
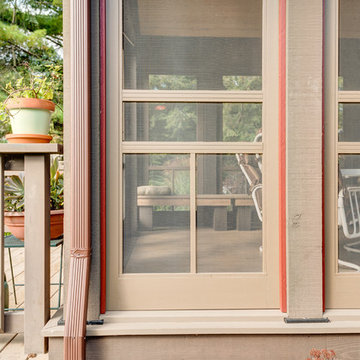
French doors open to cedar bead board ceilings that line a enclosed screened porch area. All natural materials, colors and textures are used to infuse nature and indoor living into one.
Buras Photography
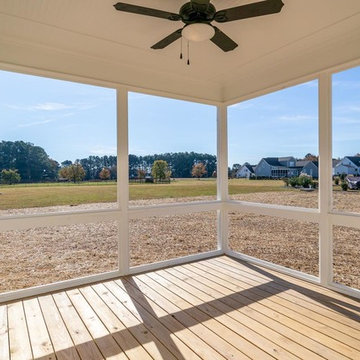
Dwight Myers Real Estate Photography
Modelo de porche cerrado de estilo de casa de campo de tamaño medio en patio trasero y anexo de casas con entablado
Modelo de porche cerrado de estilo de casa de campo de tamaño medio en patio trasero y anexo de casas con entablado
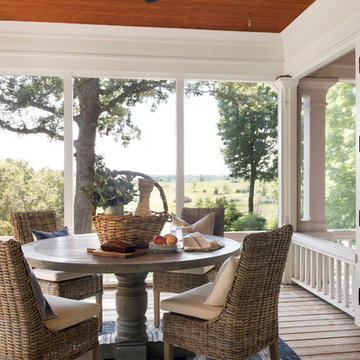
Diseño de porche cerrado campestre de tamaño medio en patio lateral
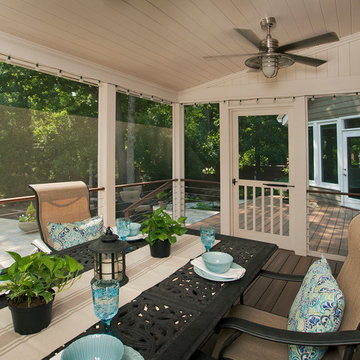
JS PhotoFX
Imagen de porche cerrado tradicional renovado en patio trasero y anexo de casas
Imagen de porche cerrado tradicional renovado en patio trasero y anexo de casas

Photography: Garett + Carrie Buell of Studiobuell/ studiobuell.com
Foto de porche cerrado tradicional renovado pequeño en patio lateral y anexo de casas con losas de hormigón
Foto de porche cerrado tradicional renovado pequeño en patio lateral y anexo de casas con losas de hormigón
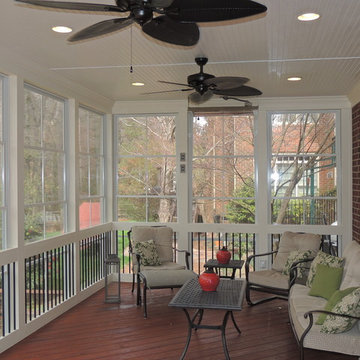
This client had several contractors have concerns with potential roof lines given the windows above the space. With our EPDM flat roof, leaks are never a concern, they have a 9' + tall ceiling and the space they really wanted!
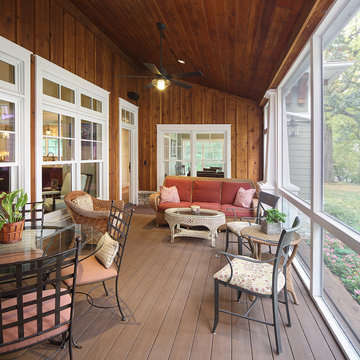
Tricia Shay Photography
Foto de porche cerrado de estilo americano en anexo de casas con entablado
Foto de porche cerrado de estilo americano en anexo de casas con entablado

The homeowners needed to repair and replace their old porch, which they loved and used all the time. The best solution was to replace the screened porch entirely, and include a wrap-around open air front porch to increase curb appeal while and adding outdoor seating opportunities at the front of the house. The tongue and groove wood ceiling and exposed wood and brick add warmth and coziness for the owners while enjoying the bug-free view of their beautifully landscaped yard.
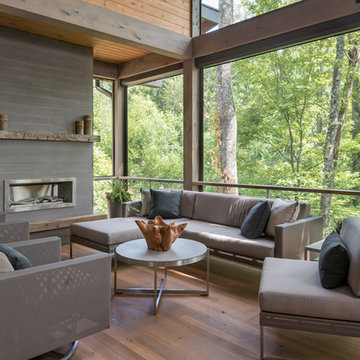
Ryan Theed
Modelo de porche cerrado contemporáneo en patio trasero y anexo de casas con entablado
Modelo de porche cerrado contemporáneo en patio trasero y anexo de casas con entablado
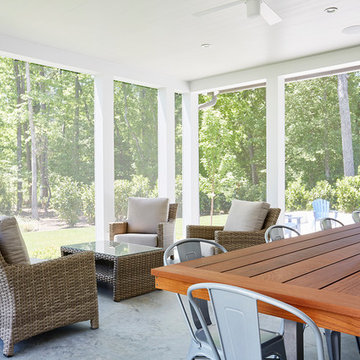
Diseño de porche cerrado moderno grande en patio trasero y anexo de casas con losas de hormigón
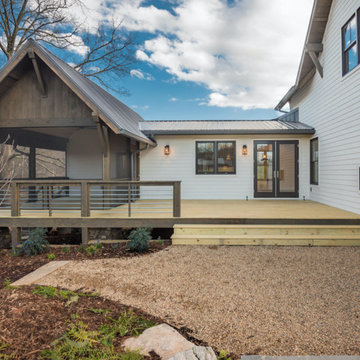
Perfectly settled in the shade of three majestic oak trees, this timeless homestead evokes a deep sense of belonging to the land. The Wilson Architects farmhouse design riffs on the agrarian history of the region while employing contemporary green technologies and methods. Honoring centuries-old artisan traditions and the rich local talent carrying those traditions today, the home is adorned with intricate handmade details including custom site-harvested millwork, forged iron hardware, and inventive stone masonry. Welcome family and guests comfortably in the detached garage apartment. Enjoy long range views of these ancient mountains with ample space, inside and out.
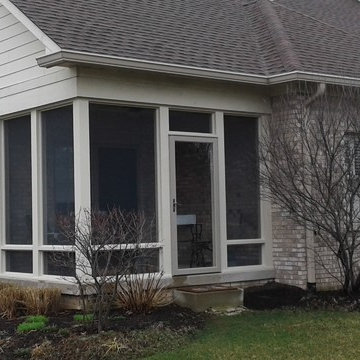
Conversion of a covered porch to a screened porch to keep the bugs out!
Imagen de porche cerrado clásico pequeño en patio trasero y anexo de casas con losas de hormigón
Imagen de porche cerrado clásico pequeño en patio trasero y anexo de casas con losas de hormigón
Dining al fresco overlooking the Green River Reservoir. Natural finish on pine V groove planks. Custom windows and screens.
Modelo de porche cerrado rural grande en patio trasero y anexo de casas con entablado
Modelo de porche cerrado rural grande en patio trasero y anexo de casas con entablado

This remodeled home features Phantom Screens’ motorized retractable wall screen. The home was built in the 1980’s and is a perfect example of the architecture and styling of that time. It has now been transformed with Bahamian styled architecture and will be inspirational to both home owners and builders.
Photography: Jeffrey A. Davis Photography
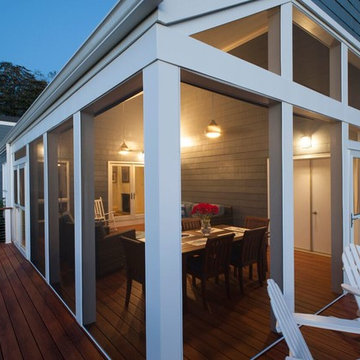
Foto de porche cerrado tradicional renovado grande en patio trasero y anexo de casas con entablado
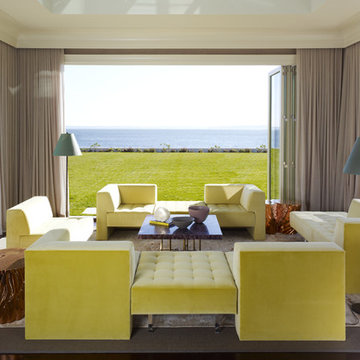
Diseño de porche cerrado minimalista grande en patio trasero y anexo de casas con adoquines de piedra natural
9.767 ideas para porches cerrados
10
