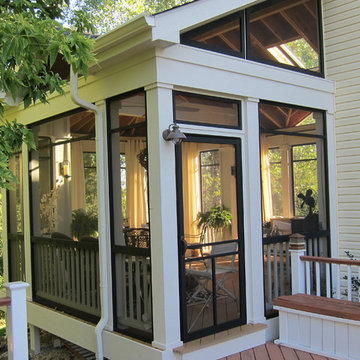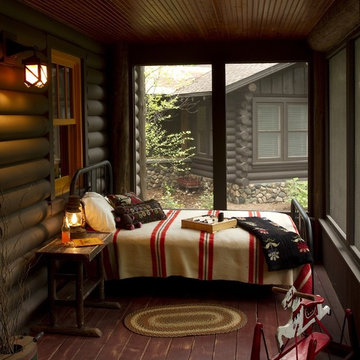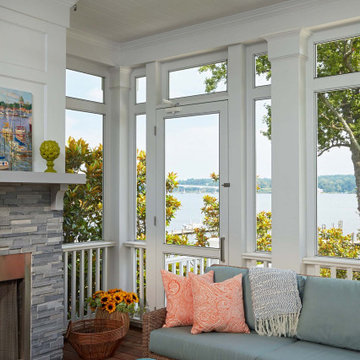9.767 ideas para porches cerrados
Filtrar por
Presupuesto
Ordenar por:Popular hoy
221 - 240 de 9767 fotos
Artículo 1 de 2
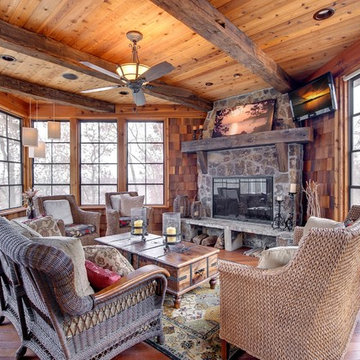
Home built and designed by Divine Custom Homes
Photos by Spacecrafting
Imagen de porche cerrado tradicional en patio trasero y anexo de casas
Imagen de porche cerrado tradicional en patio trasero y anexo de casas
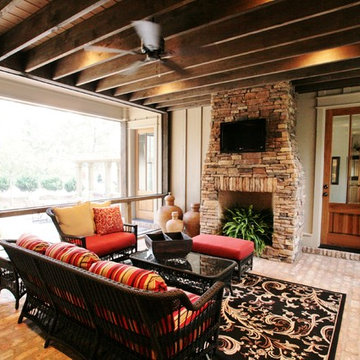
This two story cottage built by Pat Achee of Achee Properties, Inc. is the Baldwin County Home builders Association's Showcase Home for 2009. Designed by Bob Chatham, it is the first BCHA Showcase Home to be built as a National Association Of Home Builders "Green Certified" home. Located in The Waters of Fairhope, Alabama only minutes from downtown Fairhope. The recycled wood, open rafter tails, screened porches and stone skirting make up some of the natural hues that give this house it's casual appeal. The separate guest suite can be a multifunctional area that provides privacy from the main house. The screened side porch with it's stone fireplace and flat screen TV is a great place to hang out and watch the games. Furnishings provided by Malouf Furniture and Design in Foley, AL.
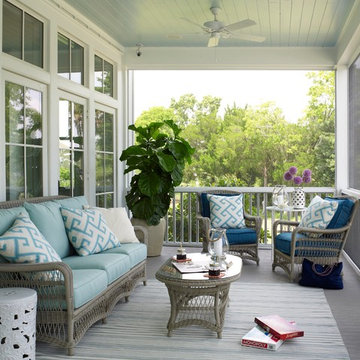
Courtesy Coastal Living, a division of the Time Inc. Lifestyle Group, photograph by Tria Giovan. Coastal Living is a registered trademark of Time Inc and is used with permission.
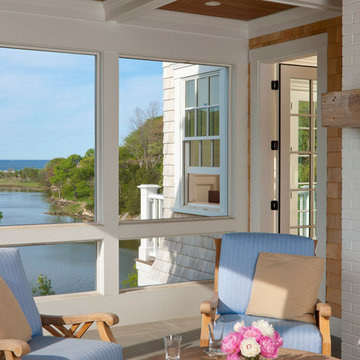
Foto de porche cerrado clásico de tamaño medio en patio lateral y anexo de casas con adoquines de piedra natural
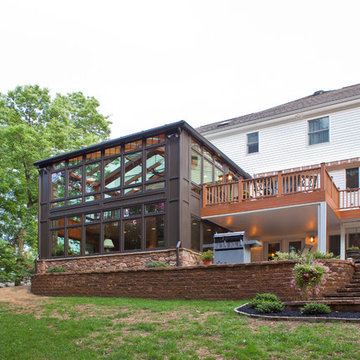
Modelo de porche cerrado contemporáneo de tamaño medio en patio trasero y anexo de casas con entablado
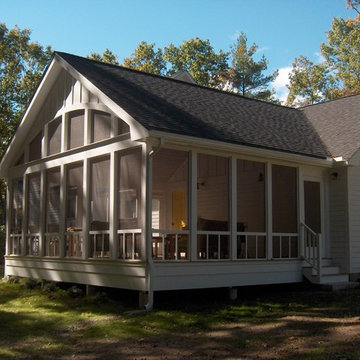
new screen porch addition with high beadboard ceilings and open views
Imagen de porche cerrado ecléctico grande en patio trasero y anexo de casas
Imagen de porche cerrado ecléctico grande en patio trasero y anexo de casas

This 8-0 feet deep porch stretches across the rear of the house. It's No. 1 grade salt treated deck boards are maintained with UV coating applied at 3 year intervals. All the principal living spaces on the first floor, as well as the Master Bedroom suite, are accessible to this porch with a 14x14 screened porch off the Kitchen breakfast area.
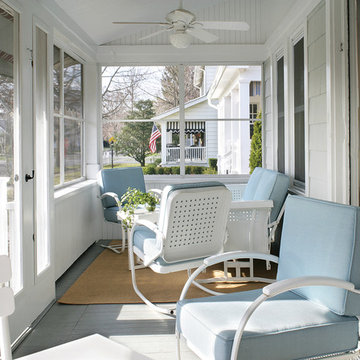
The screened-in porch on this mid-century beach house was updated while remaining in sync with the rest of the neighborhood. Raising the ceiling gave the space a more open feeling and made room for ceiling fans with light boxes to illuminate balmy summer evenings. Beadboard panels on the outside walls and ceiling added a vertical rhythm while maintaining the mid-century ambiance.
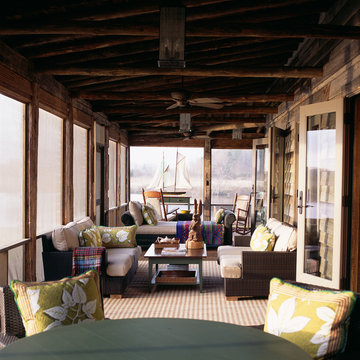
The interiors of this new hunting lodge were created with reclaimed materials and furnishing to evoke a rustic, yet luxurious 18th Century retreat. Photographs: Erik Kvalsvik
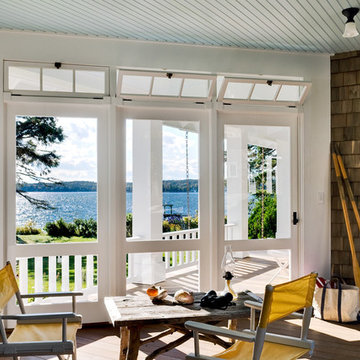
photography by Rob Karosis
Ejemplo de porche cerrado marinero en anexo de casas con entablado
Ejemplo de porche cerrado marinero en anexo de casas con entablado
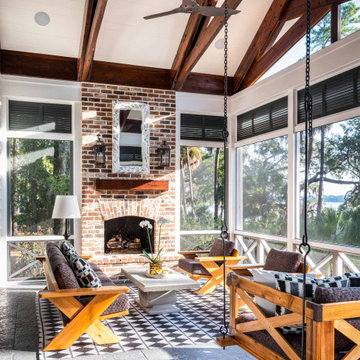
Exposed scissor trusses, heated Indian limestone floors, outdoor brick fireplace, bed swing, and a 17-ft accordion door opens to dining/sitting room.
Imagen de porche cerrado de estilo de casa de campo en patio trasero
Imagen de porche cerrado de estilo de casa de campo en patio trasero

Foto de porche cerrado clásico renovado grande en patio trasero y anexo de casas con losas de hormigón y barandilla de madera
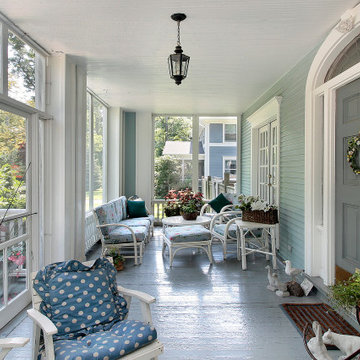
Diseño de porche cerrado de tamaño medio en patio delantero y anexo de casas con entablado y barandilla de madera
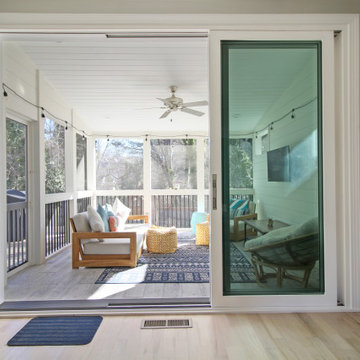
Imagen de porche cerrado contemporáneo de tamaño medio en patio trasero y anexo de casas con barandilla de madera
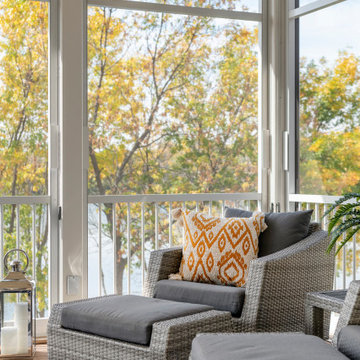
The inviting new porch addition features a stunning angled vault ceiling and walls of oversize windows that frame the picture-perfect backyard views.
Photos by Spacecrafting Photography
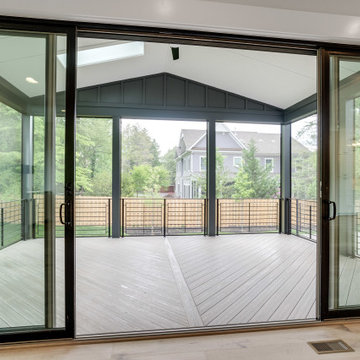
Screened in porch with modern flair.
Imagen de porche cerrado campestre grande en patio trasero y anexo de casas con entablado y barandilla de metal
Imagen de porche cerrado campestre grande en patio trasero y anexo de casas con entablado y barandilla de metal

The 4 exterior additions on the home inclosed a full enclosed screened porch with glass rails, covered front porch, open-air trellis/arbor/pergola over a deck, and completely open fire pit and patio - at the front, side and back yards of the home.
9.767 ideas para porches cerrados
12
