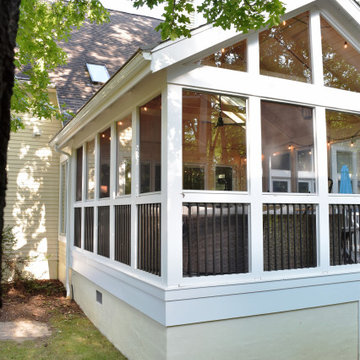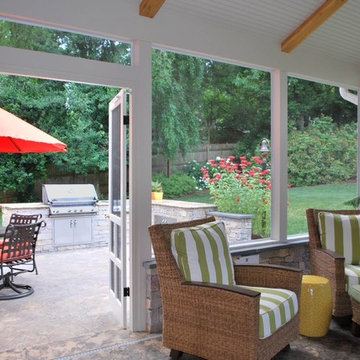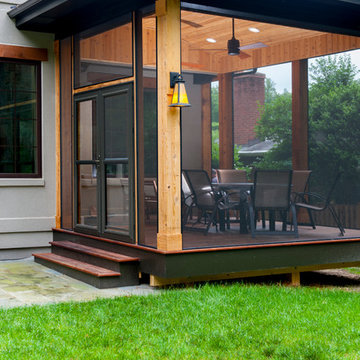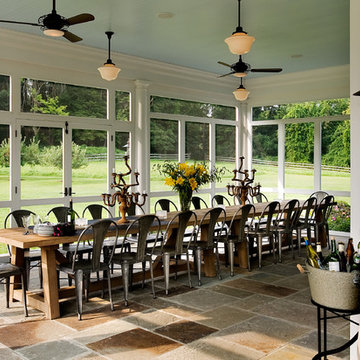1.180 ideas para porches cerrados verdes
Filtrar por
Presupuesto
Ordenar por:Popular hoy
1 - 20 de 1180 fotos
Artículo 1 de 3
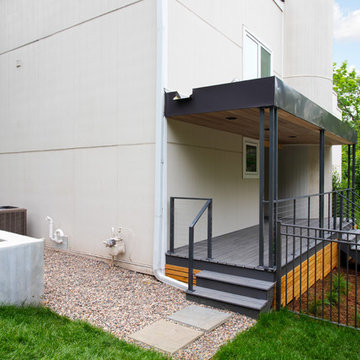
This modern home, near Cedar Lake, built in 1900, was originally a corner store. A massive conversion transformed the home into a spacious, multi-level residence in the 1990’s.
However, the home’s lot was unusually steep and overgrown with vegetation. In addition, there were concerns about soil erosion and water intrusion to the house. The homeowners wanted to resolve these issues and create a much more useable outdoor area for family and pets.
Castle, in conjunction with Field Outdoor Spaces, designed and built a large deck area in the back yard of the home, which includes a detached screen porch and a bar & grill area under a cedar pergola.
The previous, small deck was demolished and the sliding door replaced with a window. A new glass sliding door was inserted along a perpendicular wall to connect the home’s interior kitchen to the backyard oasis.
The screen house doors are made from six custom screen panels, attached to a top mount, soft-close track. Inside the screen porch, a patio heater allows the family to enjoy this space much of the year.
Concrete was the material chosen for the outdoor countertops, to ensure it lasts several years in Minnesota’s always-changing climate.
Trex decking was used throughout, along with red cedar porch, pergola and privacy lattice detailing.
The front entry of the home was also updated to include a large, open porch with access to the newly landscaped yard. Cable railings from Loftus Iron add to the contemporary style of the home, including a gate feature at the top of the front steps to contain the family pets when they’re let out into the yard.
Tour this project in person, September 28 – 29, during the 2019 Castle Home Tour!

Alan Wycheck Photography
Ejemplo de porche cerrado rural de tamaño medio en patio trasero y anexo de casas con adoquines de hormigón
Ejemplo de porche cerrado rural de tamaño medio en patio trasero y anexo de casas con adoquines de hormigón
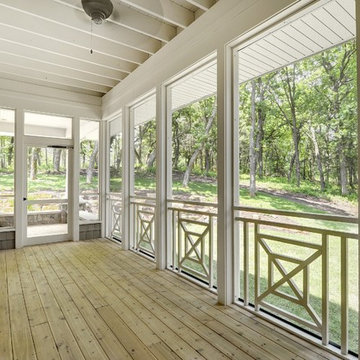
Photos by Spacecrafting
Foto de porche cerrado tradicional renovado en patio lateral y anexo de casas con entablado
Foto de porche cerrado tradicional renovado en patio lateral y anexo de casas con entablado

We installed a metal roof onto the back porch to match the home's gorgeous exterior.
Imagen de porche cerrado clásico renovado grande en patio trasero y anexo de casas con entablado
Imagen de porche cerrado clásico renovado grande en patio trasero y anexo de casas con entablado
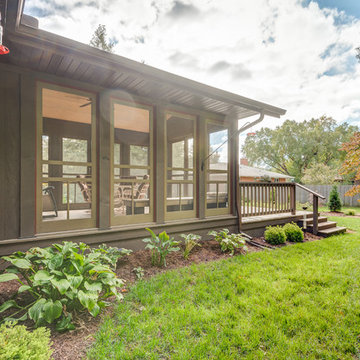
French doors open to cedar bead board ceilings that line a enclosed screened porch area. All natural materials, colors and textures are used to infuse nature and indoor living into one.
Buras Photography
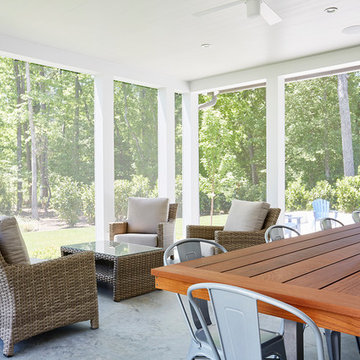
Diseño de porche cerrado moderno grande en patio trasero y anexo de casas con losas de hormigón

Diseño de porche cerrado tradicional de tamaño medio en patio trasero y anexo de casas con losas de hormigón
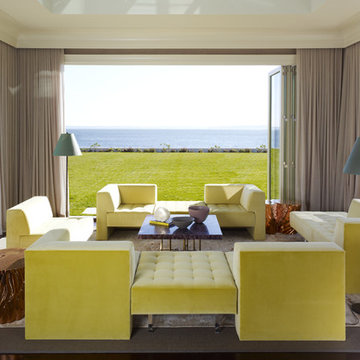
Diseño de porche cerrado minimalista grande en patio trasero y anexo de casas con adoquines de piedra natural
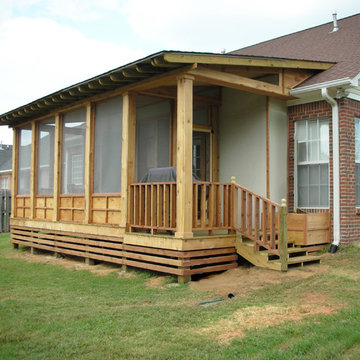
Foto de porche cerrado rural de tamaño medio en patio trasero y anexo de casas con entablado

styled and photographed by Gridley + Graves Photographers
Imagen de porche cerrado de estilo de casa de campo de tamaño medio en anexo de casas y patio delantero con entablado
Imagen de porche cerrado de estilo de casa de campo de tamaño medio en anexo de casas y patio delantero con entablado
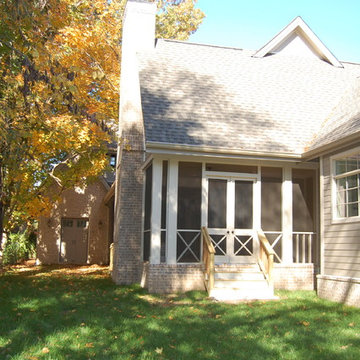
Rear view of Private Residence 2, new construction in historic Franklin, Tennessee.
Diseño de porche cerrado clásico renovado de tamaño medio en patio trasero y anexo de casas con entablado
Diseño de porche cerrado clásico renovado de tamaño medio en patio trasero y anexo de casas con entablado
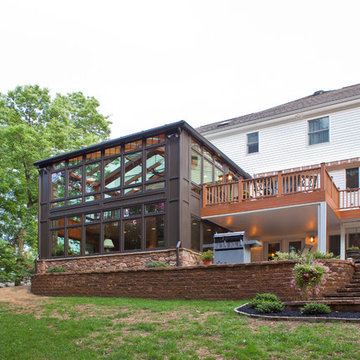
Modelo de porche cerrado contemporáneo de tamaño medio en patio trasero y anexo de casas con entablado
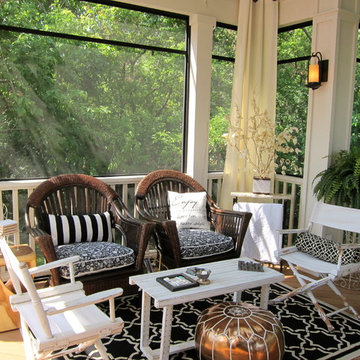
This screened porch was created as a sanctuary, a place to retreat and be enveloped by nature in a calm,
relaxing environment. The monochromatic scheme helps to achieve this quiet mood while the pop
of color comes solely from the surrounding trees. The hits of black help to move your eye around the room and provide a sophisticated feel. Three distinct zones were created to eat, converse
and lounge with the help of area rugs, custom lighting and unique furniture.
Cathy Zaeske
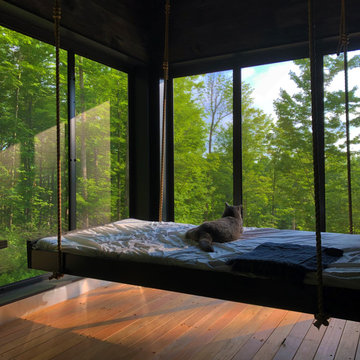
This 26' x9' screened porch is suuronded by nature.
Ippe decking with complete wataer-proofing and drain is installed below. Abundant cross ventilation during summer, keeping the bugs out.

Contractor: Hughes & Lynn Building & Renovations
Photos: Max Wedge Photography
Diseño de porche cerrado tradicional renovado grande en patio trasero y anexo de casas con entablado
Diseño de porche cerrado tradicional renovado grande en patio trasero y anexo de casas con entablado
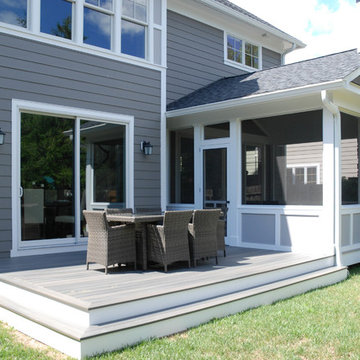
Foto de porche cerrado tradicional de tamaño medio en patio trasero y anexo de casas con entablado
1.180 ideas para porches cerrados verdes
1
