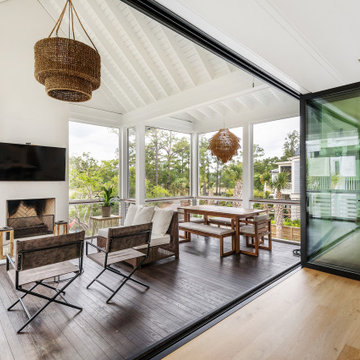248 ideas para porches cerrados con barandilla de metal
Ordenar por:Popular hoy
1 - 20 de 248 fotos
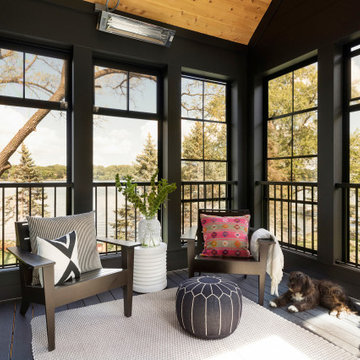
Sunroom with wood ceiling detail.
Diseño de porche cerrado marinero de tamaño medio en patio trasero con barandilla de metal
Diseño de porche cerrado marinero de tamaño medio en patio trasero con barandilla de metal
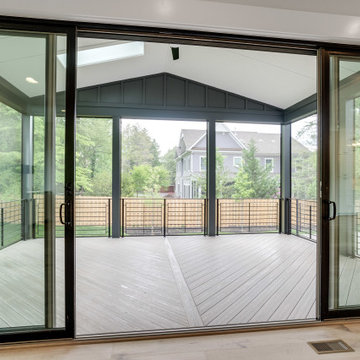
Screened in porch with modern flair.
Imagen de porche cerrado campestre grande en patio trasero y anexo de casas con entablado y barandilla de metal
Imagen de porche cerrado campestre grande en patio trasero y anexo de casas con entablado y barandilla de metal
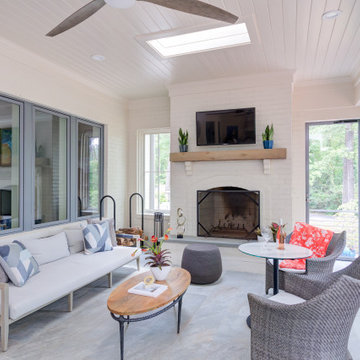
Modern outdoor living space with retractable blinds , modern outdoor furniture and grey tile flooring
Imagen de porche cerrado clásico renovado grande en patio trasero con barandilla de metal
Imagen de porche cerrado clásico renovado grande en patio trasero con barandilla de metal
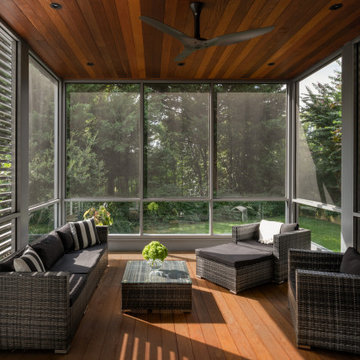
Ejemplo de porche cerrado moderno grande en patio trasero y anexo de casas con barandilla de metal
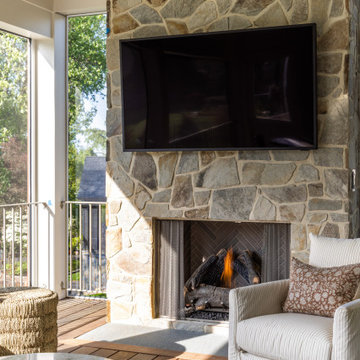
In this transitional home, a screened porch flanks the living room. A glass nana wall allows for indoor/ outdoor entertaining.
Ejemplo de porche cerrado de tamaño medio en patio trasero y anexo de casas con entablado y barandilla de metal
Ejemplo de porche cerrado de tamaño medio en patio trasero y anexo de casas con entablado y barandilla de metal
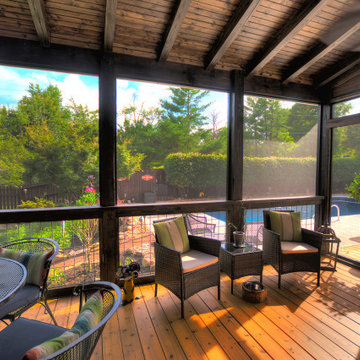
Screen in porch with tongue and groove ceiling with exposed wood beams. Wire cattle railing. Cedar deck with decorative cedar screen door. Espresso stain on wood siding and ceiling. Ceiling fans and joist mount for television.
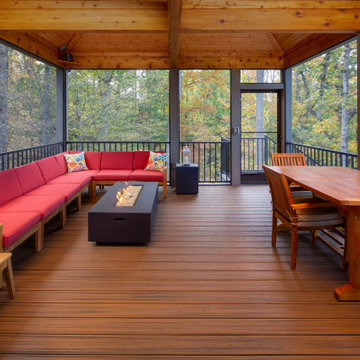
Added a screen porch with deck and steps to ground level using Trex Transcend Composite Decking. Trex Black Signature Aluminum Railing around the perimeter. Spiced Rum color in the screen room and Island Mist color on the deck and steps. Gas fire pit is in screen room along with spruce stained ceiling.
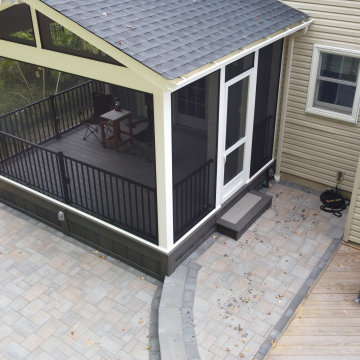
A nice screened porch with all maintenance free materials. Cambridge paver patio in Toffee Onyx Lite.
Ejemplo de porche cerrado de estilo americano pequeño en patio trasero y anexo de casas con adoquines de hormigón y barandilla de metal
Ejemplo de porche cerrado de estilo americano pequeño en patio trasero y anexo de casas con adoquines de hormigón y barandilla de metal
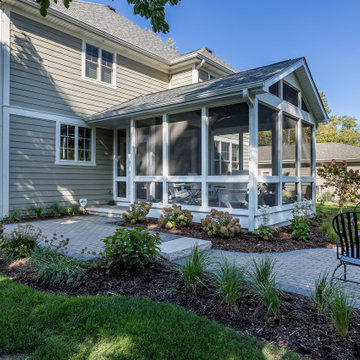
Imagen de porche cerrado clásico renovado en patio trasero y anexo de casas con adoquines de ladrillo y barandilla de metal
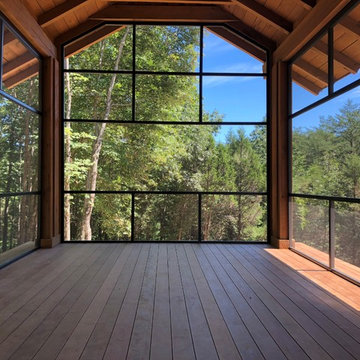
Foto de porche cerrado en anexo de casas y patio trasero con barandilla de metal y entablado
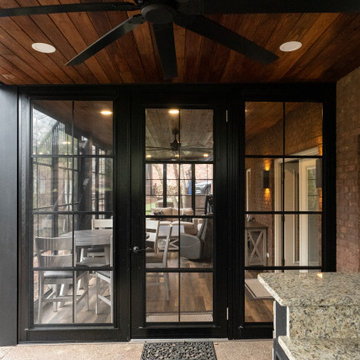
Ejemplo de porche cerrado clásico renovado grande en patio trasero y anexo de casas con losas de hormigón y barandilla de metal
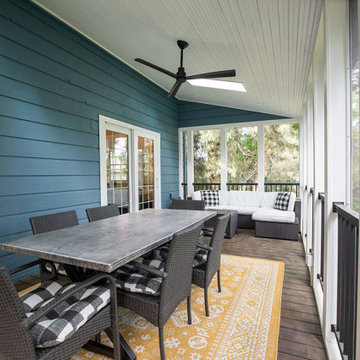
The renovation of the screen porch included the installation of low-maintenance decking, code-compliant railings, new screens, and enhanced lighting features, resulting in a safe, revitalized space that is inviting for people to use throughout the summer.
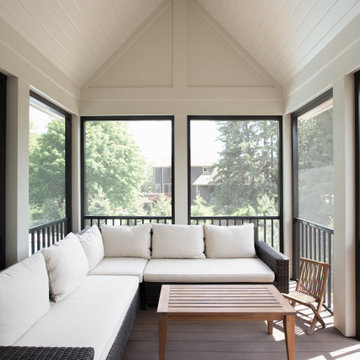
Foto de porche cerrado clásico renovado de tamaño medio en patio trasero y anexo de casas con adoquines de piedra natural y barandilla de metal
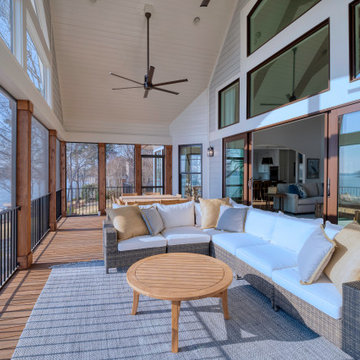
Ejemplo de porche cerrado en patio trasero y anexo de casas con barandilla de metal
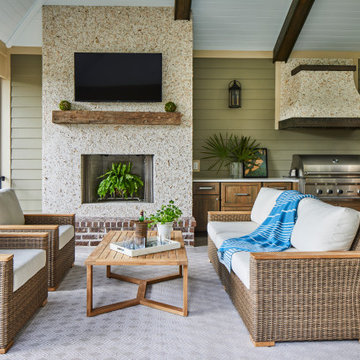
The screened in porch is located just off the dining area. It has seperate doors leading out to the elevated pool deck. The porch has a masonry wood burning fireplace, outside cook area with built in grill and an adjoining pool bath. We vaulted the ceiling to allow the space to feel open and voluminous. We create a sitting and dining area so the porch can be enjoyed all times of the day and year round.
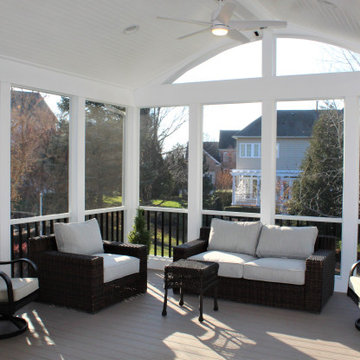
Middletown Maryland screened porch addition with an arched ceiling and white Azek trim throughout this well designed outdoor living space. Many great remodeling ideas from gray decking materials to white and black railing systems and heavy duty pet screens for your next home improvement project.
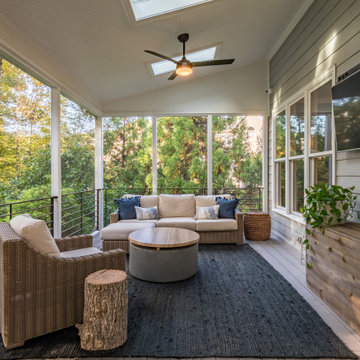
Modelo de porche cerrado tradicional renovado en patio trasero y anexo de casas con entablado y barandilla de metal
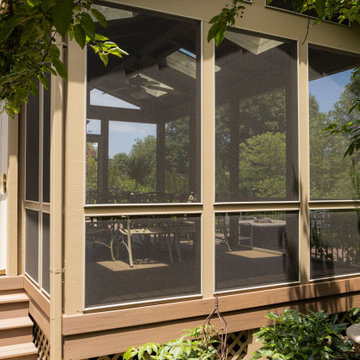
Ejemplo de porche cerrado tradicional en patio trasero y anexo de casas con entablado y barandilla de metal

Imagen de porche cerrado tradicional renovado extra grande en patio trasero y anexo de casas con entablado y barandilla de metal
248 ideas para porches cerrados con barandilla de metal
1
