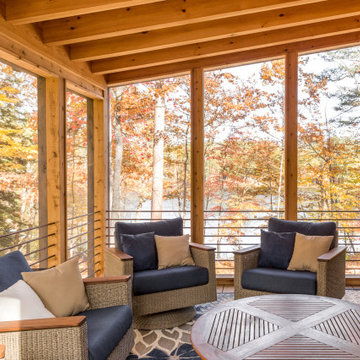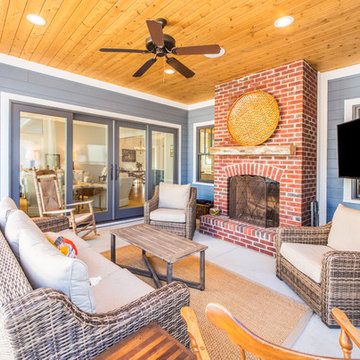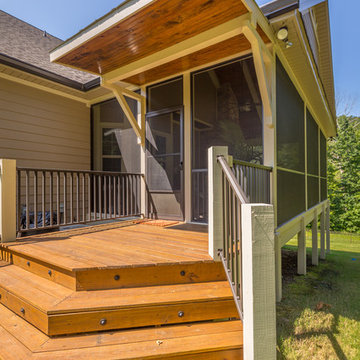59 ideas para porches cerrados naranjas
Filtrar por
Presupuesto
Ordenar por:Popular hoy
1 - 20 de 59 fotos
Artículo 1 de 3
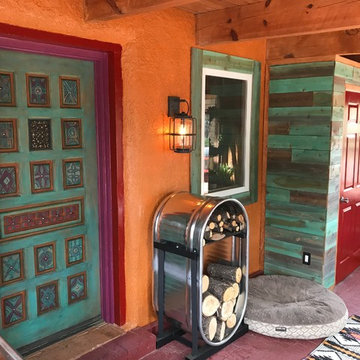
Colorful New Mexico Southwest Sun Porch / Entry by Fusion Art Interiors. Artisan painted door and tuquoise stained cedar wood plank accents. Custom cattle stock tank fire wood holder.
photo by C Beikmann
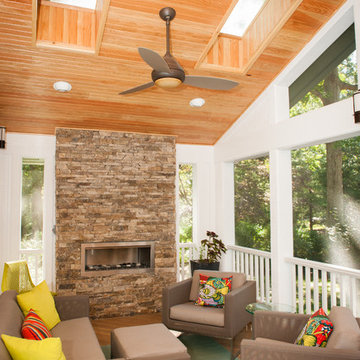
Foto de porche cerrado actual grande en anexo de casas con entablado
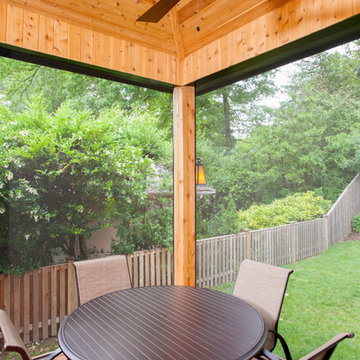
8" x 8" cedar wall post. One of five. The exterior lighting fixture was bored directly into this solid piece of wood.
Imagen de porche cerrado contemporáneo de tamaño medio en patio trasero con entablado
Imagen de porche cerrado contemporáneo de tamaño medio en patio trasero con entablado
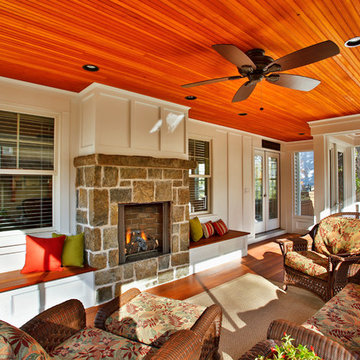
With classic beadboard ceilings, plenty of seating, and a generous fireplace, this screened-in porch has it all.
Scott Bergmann Photography
Modelo de porche cerrado costero grande en patio trasero y anexo de casas
Modelo de porche cerrado costero grande en patio trasero y anexo de casas
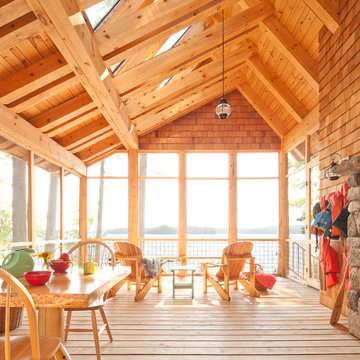
Trent Bell
Foto de porche cerrado rural con entablado y todos los revestimientos
Foto de porche cerrado rural con entablado y todos los revestimientos
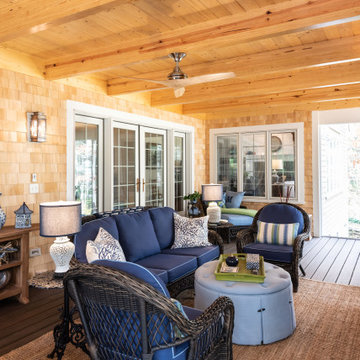
Diseño de porche cerrado clásico de tamaño medio en patio trasero con entablado y barandilla de varios materiales

Архитекторы: Дмитрий Глушков, Фёдор Селенин; Фото: Антон Лихтарович
Diseño de porche cerrado contemporáneo grande en anexo de casas y patio delantero con adoquines de piedra natural y barandilla de madera
Diseño de porche cerrado contemporáneo grande en anexo de casas y patio delantero con adoquines de piedra natural y barandilla de madera
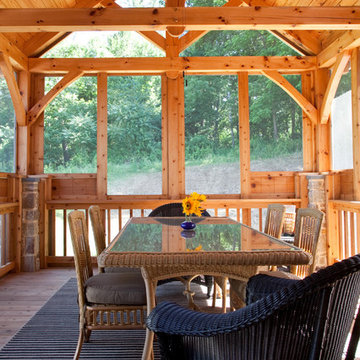
Interior Design: Seth Foster of Baltimore's Foster Knott LLC
Photographs Copyright 2010 Phil Weber. All Rights Reserved.
Ejemplo de porche cerrado rústico en anexo de casas con entablado y todos los revestimientos
Ejemplo de porche cerrado rústico en anexo de casas con entablado y todos los revestimientos
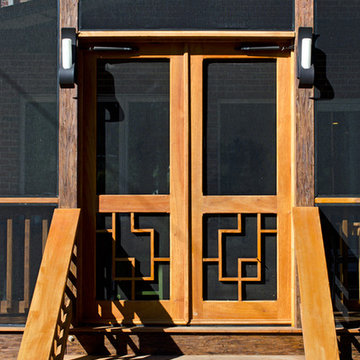
Darko Photography
Foto de porche cerrado asiático de tamaño medio en anexo de casas con entablado
Foto de porche cerrado asiático de tamaño medio en anexo de casas con entablado

Now empty nesters with kids in college, they needed the room for a therapeutic sauna. Their home in Windsor, Wis. had a deck that was underutilized and in need of maintenance or removal. Having followed our work on our website and social media for many years, they were confident we could design and build the three-season porch they desired.
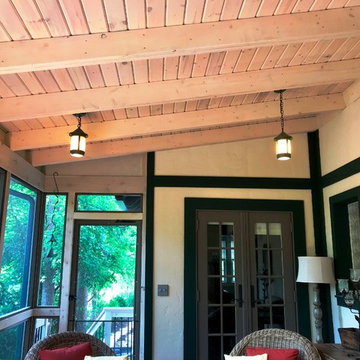
This 1920 English Cottage style home got an update. A 3 season screened porch addition to help our clients enjoy their English garden in the summer, an enlarged underground garage to house their cars in the winter, and an enlarged master bedroom.
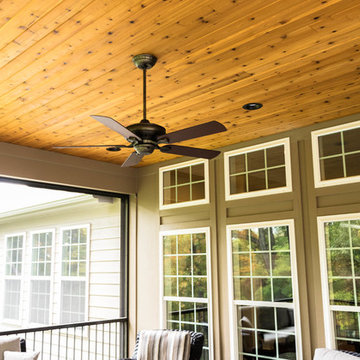
The interior ceiling was finished with groove cedar wood and TWP Cedartone oil, making it the focal point of the room.
Diseño de porche cerrado clásico de tamaño medio en patio trasero y anexo de casas
Diseño de porche cerrado clásico de tamaño medio en patio trasero y anexo de casas
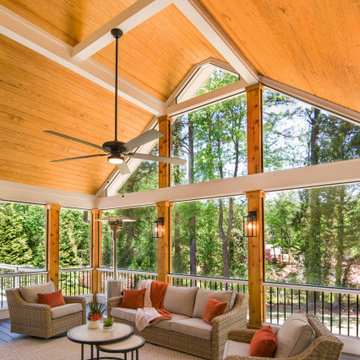
This expansive, 16' x 16' screened porch features a vaulted tongue and groove ceiling. Grey Fiberon composite decking matches the deck outside. The porch walls were constructed of pressure treated materials with 8" square, cedar column posts.
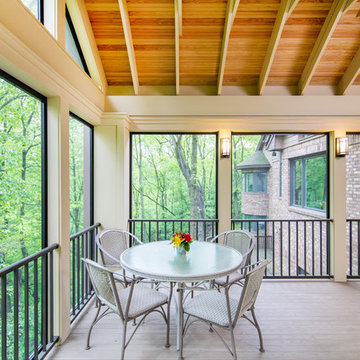
Contractor: Hughes & Lynn Building & Renovations
Photos: Max Wedge Photography
Imagen de porche cerrado tradicional renovado grande en patio trasero y anexo de casas con entablado
Imagen de porche cerrado tradicional renovado grande en patio trasero y anexo de casas con entablado
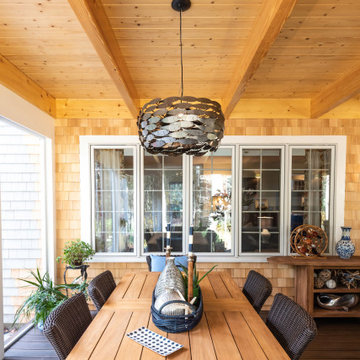
Diseño de porche cerrado tradicional de tamaño medio en patio trasero con entablado y barandilla de varios materiales
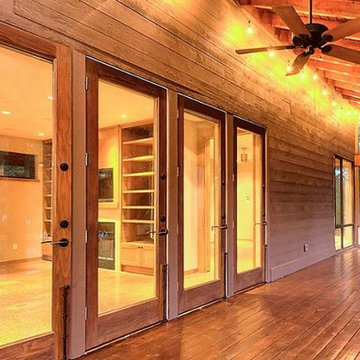
This Modern Bungalow is extremely energy efficient. The use of cypress wood, cedar, marble, travertine, and stone throughout the home is spectacular. Lutron lighting and safe entry system, tankless water heaters,4-zone air conditioning with ultra violet filter, cedar closets, floor to ceiling windows,Lifesource water filtration. Native Texas, water smart landscaping includes plantings of native perennials, ornamentals and trees, a herbal kitchen garden, and much more.
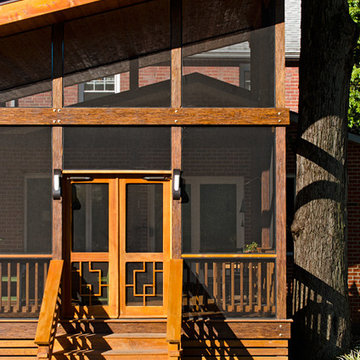
Darko Photography
Ejemplo de porche cerrado de estilo zen de tamaño medio en anexo de casas con entablado
Ejemplo de porche cerrado de estilo zen de tamaño medio en anexo de casas con entablado
59 ideas para porches cerrados naranjas
1
