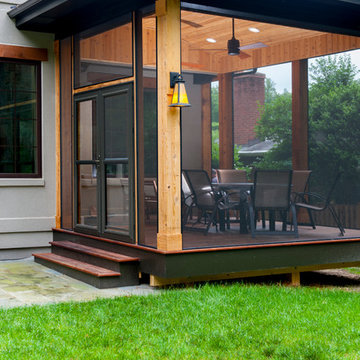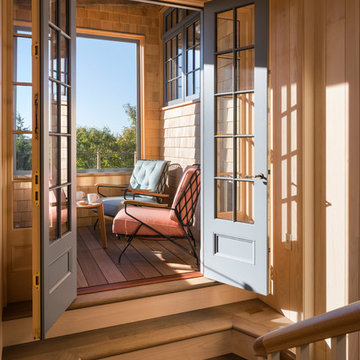590 ideas para porches cerrados pequeños
Filtrar por
Presupuesto
Ordenar por:Popular hoy
1 - 20 de 590 fotos
Artículo 1 de 3
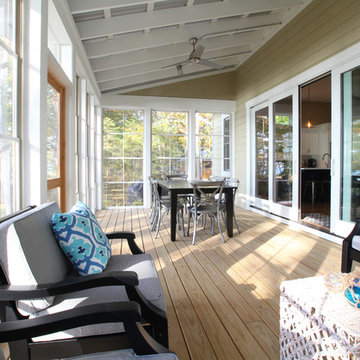
Bigger is not always better, but something of highest quality is. This amazing, size-appropriate Lake Michigan cottage is just that. Nestled in an existing historic stretch of Lake Michigan cottages, this new construction was built to fit in the neighborhood, but outperform any other home in the area concerning energy consumption, LEED certification and functionality. It features 3 bedrooms, 3 bathrooms, an open concept kitchen/living room, a separate mudroom entrance and a separate laundry. This small (but smart) cottage is perfect for any family simply seeking a retreat without the stress of a big lake home. The interior details include quartz and granite countertops, stainless appliances, quarter-sawn white oak floors, Pella windows, and beautiful finishing fixtures. The dining area was custom designed, custom built, and features both new and reclaimed elements. The exterior displays Smart-Side siding and trim details and has a large EZE-Breeze screen porch for additional dining and lounging. This home owns all the best products and features of a beach house, with no wasted space. Cottage Home is the premiere builder on the shore of Lake Michigan, between the Indiana border and Holland.

Photography: Garett + Carrie Buell of Studiobuell/ studiobuell.com
Foto de porche cerrado tradicional renovado pequeño en patio lateral y anexo de casas con losas de hormigón
Foto de porche cerrado tradicional renovado pequeño en patio lateral y anexo de casas con losas de hormigón
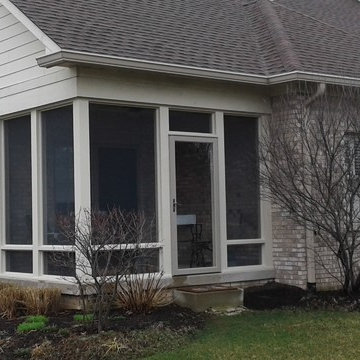
Conversion of a covered porch to a screened porch to keep the bugs out!
Imagen de porche cerrado clásico pequeño en patio trasero y anexo de casas con losas de hormigón
Imagen de porche cerrado clásico pequeño en patio trasero y anexo de casas con losas de hormigón
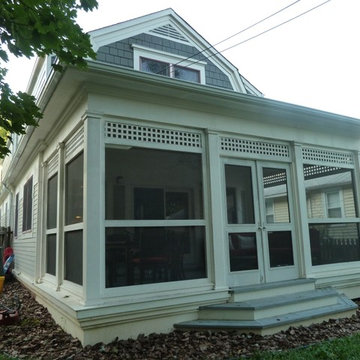
Arimse Architects
Modelo de porche cerrado de estilo americano pequeño en patio trasero y anexo de casas
Modelo de porche cerrado de estilo americano pequeño en patio trasero y anexo de casas
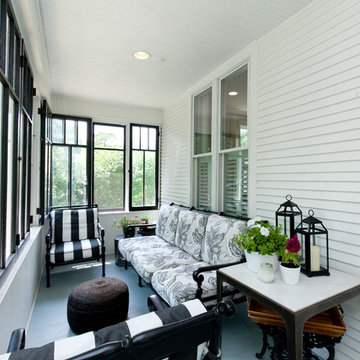
Who wouldn't love to sit and relax on this beautiful farmhouse porch surrounded by modern black windows?
Meyer Design
Photos: Jody Kmetz
Foto de porche cerrado campestre pequeño en patio delantero y anexo de casas
Foto de porche cerrado campestre pequeño en patio delantero y anexo de casas
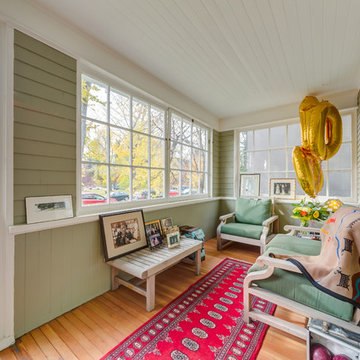
Without sacrificing homey comfort, this elegant new sunporch is updated and re-insulated, making it a fabulous 3.5 season space.
Modelo de porche cerrado tradicional pequeño en anexo de casas y patio delantero con entablado
Modelo de porche cerrado tradicional pequeño en anexo de casas y patio delantero con entablado
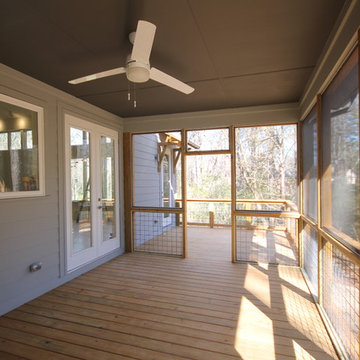
Screened Porch with open horse panel railing.
Ejemplo de porche cerrado moderno pequeño en patio trasero y anexo de casas con entablado
Ejemplo de porche cerrado moderno pequeño en patio trasero y anexo de casas con entablado
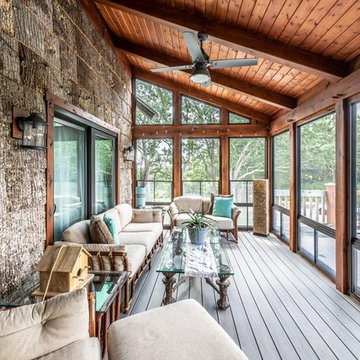
Rustic screen porch with bark clad siding and oak timbers and timber tech decking
Modelo de porche cerrado rural pequeño en patio trasero y anexo de casas con entablado
Modelo de porche cerrado rural pequeño en patio trasero y anexo de casas con entablado
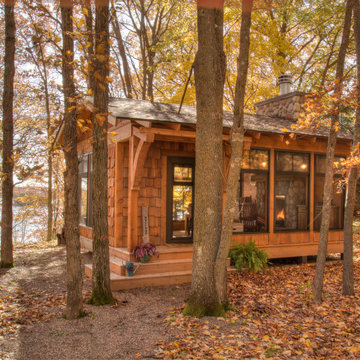
Stand Alone Three Season Porch with EZ Screens and Wood Burning Fireplace.
Diseño de porche cerrado rústico pequeño en patio trasero
Diseño de porche cerrado rústico pequeño en patio trasero
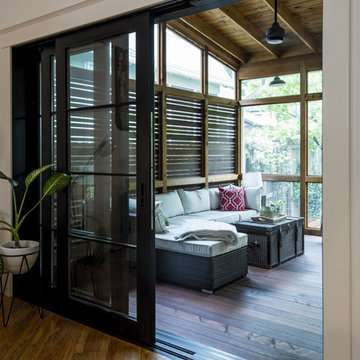
Photo by Andrew Hyslop
Diseño de porche cerrado clásico renovado pequeño en patio trasero y anexo de casas con entablado
Diseño de porche cerrado clásico renovado pequeño en patio trasero y anexo de casas con entablado
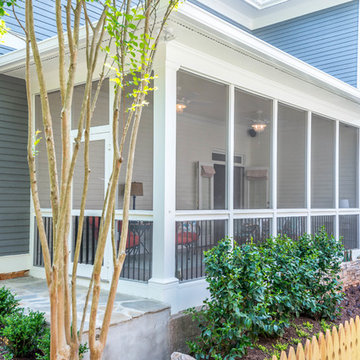
This beautiful, bright screened-in porch is a natural extension of this Atlanta home. With high ceilings and a natural stone stairway leading to the backyard, this porch is the perfect addition for summer.
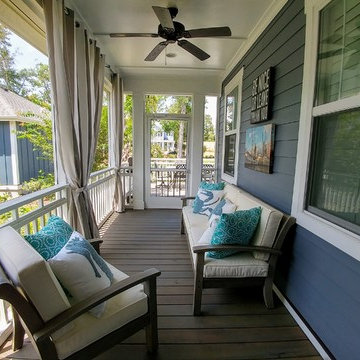
Mark Ballard
Diseño de porche cerrado de estilo americano pequeño en patio trasero y anexo de casas
Diseño de porche cerrado de estilo americano pequeño en patio trasero y anexo de casas
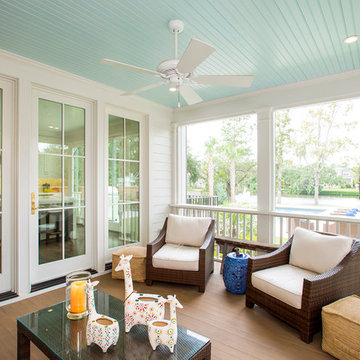
Photography: Jason Stemple
Modelo de porche cerrado clásico pequeño en patio trasero y anexo de casas con entablado
Modelo de porche cerrado clásico pequeño en patio trasero y anexo de casas con entablado
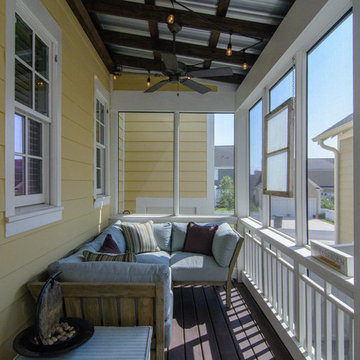
Diseño de porche cerrado rural pequeño en patio lateral y anexo de casas con entablado
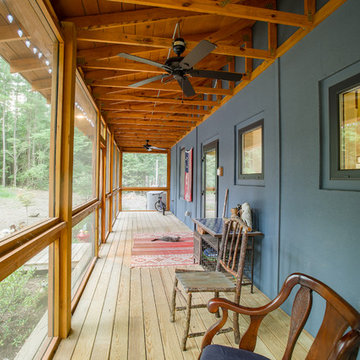
The screen porch on the west is also the entry side. The exterior walls are concrete painted a dark blue. The porch is framed by exposed trusses. Duffy Healey, photographer.
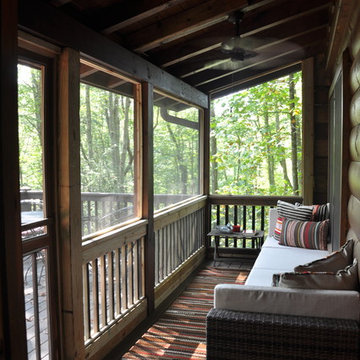
Diseño de porche cerrado rústico pequeño en anexo de casas con entablado
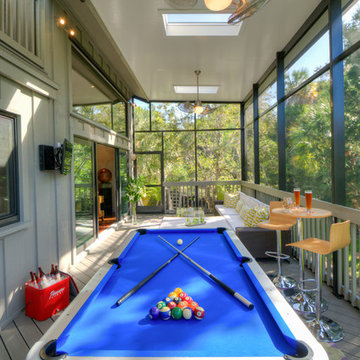
Imagen de porche cerrado tropical pequeño en patio trasero y anexo de casas con entablado
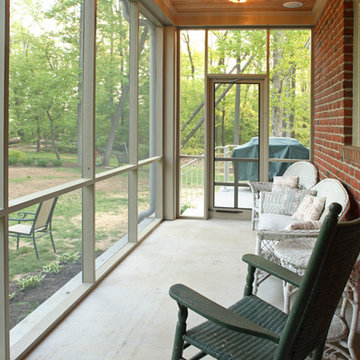
Creative Force Photography
Imagen de porche cerrado de estilo americano pequeño en patio trasero y anexo de casas con losas de hormigón
Imagen de porche cerrado de estilo americano pequeño en patio trasero y anexo de casas con losas de hormigón
590 ideas para porches cerrados pequeños
1
