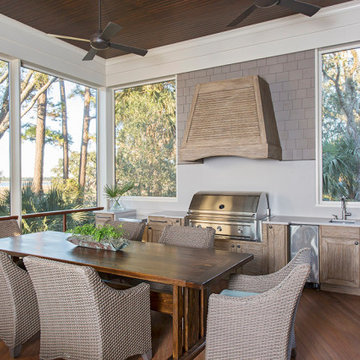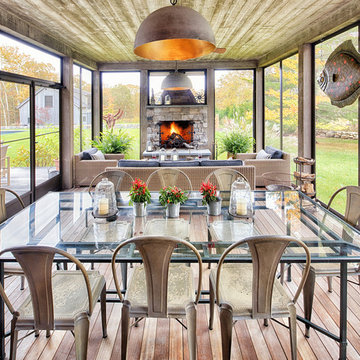3.464 ideas para porches cerrados con entablado
Filtrar por
Presupuesto
Ordenar por:Popular hoy
1 - 20 de 3464 fotos
Artículo 1 de 3

Photo by Allen Russ, Hoachlander Davis Photography
Foto de porche cerrado clásico de tamaño medio en patio trasero y anexo de casas con entablado
Foto de porche cerrado clásico de tamaño medio en patio trasero y anexo de casas con entablado
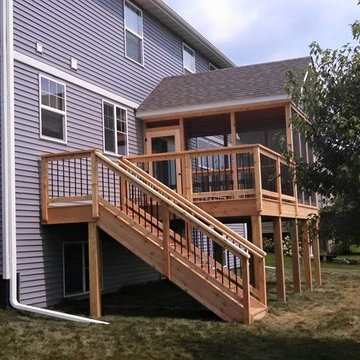
Modelo de porche cerrado clásico de tamaño medio en patio trasero y anexo de casas con entablado
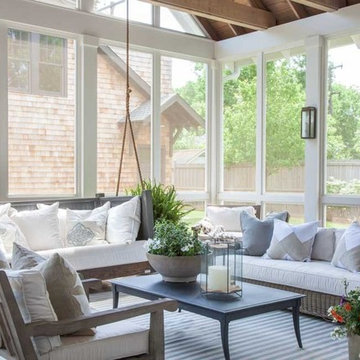
Foto de porche cerrado tradicional renovado grande en patio trasero y anexo de casas con entablado
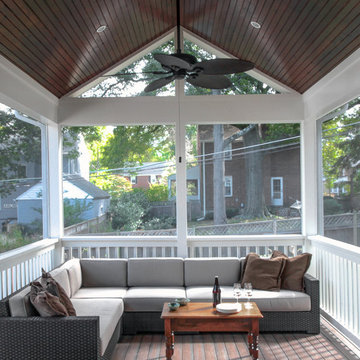
EnviroHomeDesign LLC
Foto de porche cerrado tradicional grande en patio trasero y anexo de casas con entablado
Foto de porche cerrado tradicional grande en patio trasero y anexo de casas con entablado
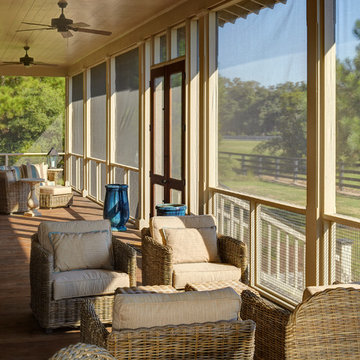
This Iconic Lowcountry Home designed by Allison Ramsey Architects overlooks the paddocks of Brays Island SC. Amazing craftsmanship in a layed back style describe this house and this property. To see this plan and any of our other work please visit www.allisonramseyarchitect.com;
olin redmon - photographer;
Heirloom Building Company - Builder
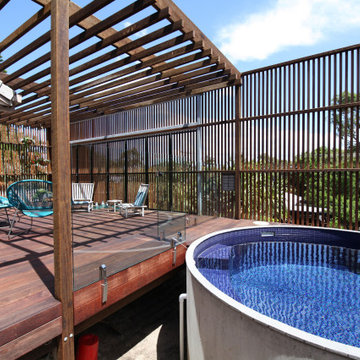
A generous 4 metre wide deck was added to the front of the house creating an outdoor living room. The custom made screen can be opened out but can also be kept closed for privacy from passers by on the street. The concrete plunge pool is a welcome addition for hot summer days.
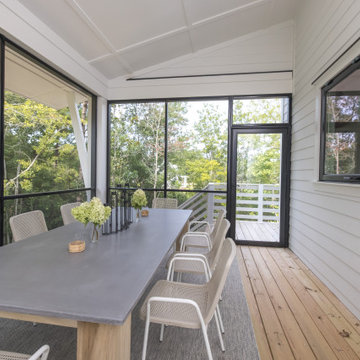
This modern farmhouse kitchen by Glover Design LLC and Isabella Grace Refined Homes features an ActivWall Gas Strut Window connecting the kitchen to the adjacent screened dining area.

The screen porch has a Fir beam ceiling, Ipe decking, and a flat screen TV mounted over a stone clad gas fireplace.
Foto de porche cerrado clásico renovado grande en patio trasero y anexo de casas con entablado y barandilla de madera
Foto de porche cerrado clásico renovado grande en patio trasero y anexo de casas con entablado y barandilla de madera

Screen in porch with tongue and groove ceiling with exposed wood beams. Wire cattle railing. Cedar deck with decorative cedar screen door. Espresso stain on wood siding and ceiling. Ceiling fans and joist mount for television.
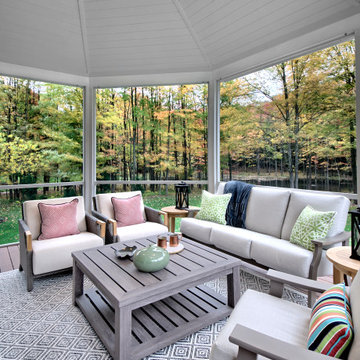
Colorful pillows from Scalamandré and Boris Kroll accent the porch furnishings by Telescope Casual.
Ejemplo de porche cerrado clásico de tamaño medio en patio trasero y anexo de casas con entablado
Ejemplo de porche cerrado clásico de tamaño medio en patio trasero y anexo de casas con entablado
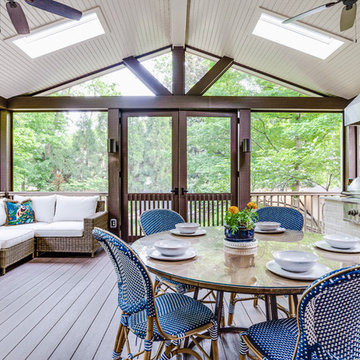
Leslie Brown - Visible Style
Imagen de porche cerrado rural grande en patio trasero y anexo de casas con todos los revestimientos y entablado
Imagen de porche cerrado rural grande en patio trasero y anexo de casas con todos los revestimientos y entablado

Crown Point Builders, Inc. | Décor by Pottery Barn at Evergreen Walk | Photography by Wicked Awesome 3D | Bathroom and Kitchen Design by Amy Michaud, Brownstone Designs
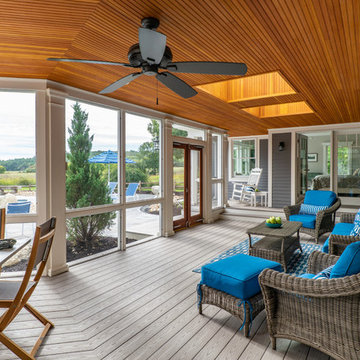
Eric Roth - Photo
INSIDE OUT, OUTSIDE IN – IPSWICH, MA
Downsizing from their sprawling country estate in Hamilton, MA, this retiring couple knew they found utopia when they purchased this already picturesque marsh-view home complete with ocean breezes, privacy and endless views. It was only a matter of putting their personal stamp on it with an emphasis on outdoor living to suit their evolving lifestyle with grandchildren. That vision included a natural screened porch that would invite the landscape inside and provide a vibrant space for maximized outdoor entertaining complete with electric ceiling heaters, adjacent wet bar & beverage station that all integrated seamlessly with the custom-built inground pool. Aside from providing the perfect getaway & entertainment mecca for their large family, this couple planned their forever home thoughtfully by adding square footage to accommodate single-level living. Sunrises are now magical from their first-floor master suite, luxury bath with soaker tub and laundry room, all with a view! Growing older will be more enjoyable with sleeping quarters, laundry and bath just steps from one another. With walls removed, utilities updated, a gas fireplace installed, and plentiful built-ins added, the sun-filled kitchen/dining/living combination eases entertaining and makes for a happy hang-out. This Ipswich home is drenched in conscious details, intentional planning and surrounded by a bucolic landscape, the perfect setting for peaceful enjoyment and harmonious living
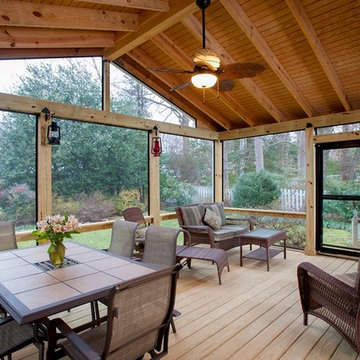
Diseño de porche cerrado clásico grande en patio trasero y anexo de casas con entablado
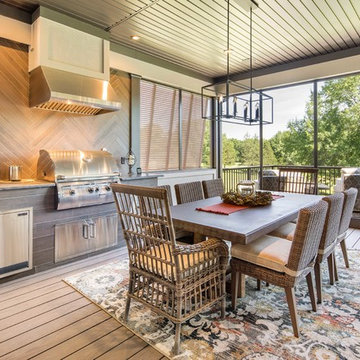
Modelo de porche cerrado clásico en anexo de casas con entablado
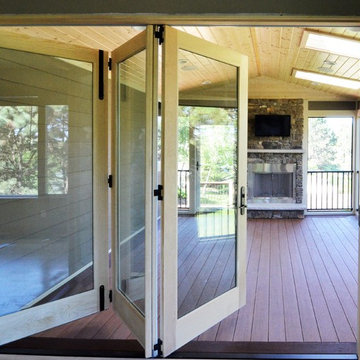
Jeff Russell
Imagen de porche cerrado tradicional renovado de tamaño medio en patio trasero y anexo de casas con entablado
Imagen de porche cerrado tradicional renovado de tamaño medio en patio trasero y anexo de casas con entablado
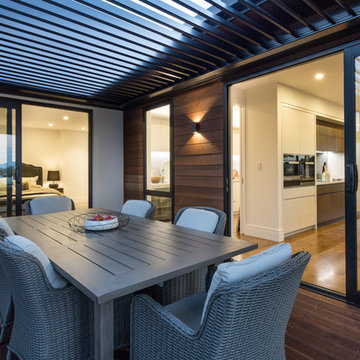
Mike Hollman
Diseño de porche cerrado contemporáneo de tamaño medio en patio lateral con entablado y pérgola
Diseño de porche cerrado contemporáneo de tamaño medio en patio lateral con entablado y pérgola
3.464 ideas para porches cerrados con entablado
1

