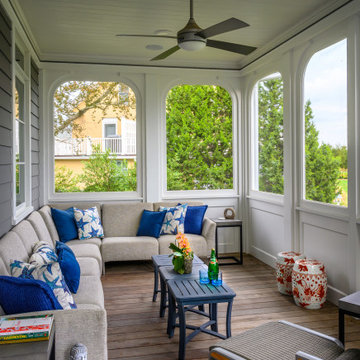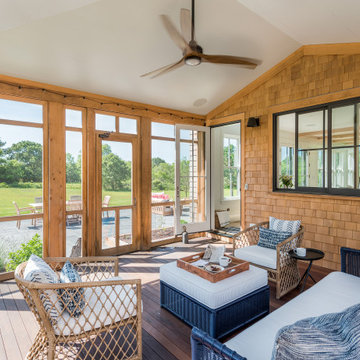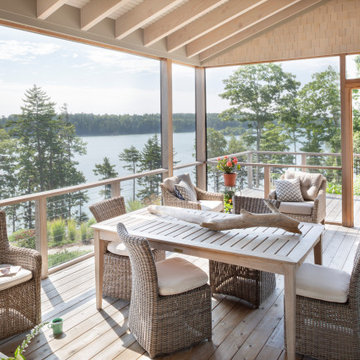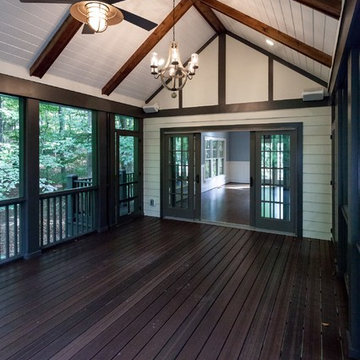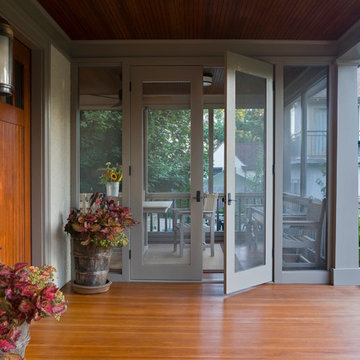3.464 ideas para porches cerrados con entablado
Filtrar por
Presupuesto
Ordenar por:Popular hoy
41 - 60 de 3464 fotos
Artículo 1 de 3
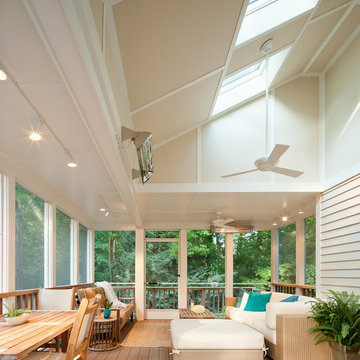
Past clients of Feinmann Design|Build, sought our design assistance on a project for their Belmont home that they’d long been dreaming of: a comfortable outdoor space creating a screened porch with heating elements to extend the seasons. Our team had renovated the homes’ Kitchen, Master Bedroom and Master Bath and was eager to begin work on establishing a place for our clients to gather with guest’s outdoors. Of critical importance to the plan was having easy access from the outdoor room to the hot tub area outdoors.
A cube design proved to be an innovative solution for the relatively small footprint of the home and yard. A square cut was made into the existing space and new doors were installed as one entrance to the porch. Similar to those found on the patios of restaurants, heating elements were installed. Connected to the hot tub area by a screen door, the homeowners are now able to dry off in the warmth and comfort of the outdoor room. Heaters and smart interior design created a space worthy of enjoyment in the fall and winter as well as in the warmer months.
Due to the close proximity to wetlands, our team developed a working relationship with the Environmental Commission to ensure that environmental standards were being met in the design and construction. Alongside the commission, Feinmann designed a rainwater mitigation system to direct the screen porch roof runoff into a collection tank. Unique design solutions, considerate project management and expert craftsmanship have helped Feinmann build a long relationship with our clients – for all their renovation needs.
Photos by John Horner
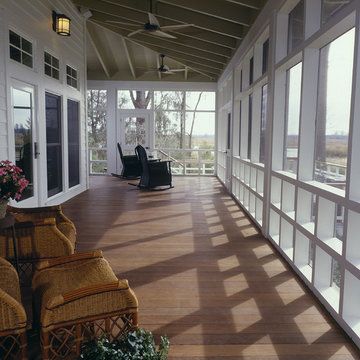
John McManus Photography
Imagen de porche cerrado de estilo de casa de campo grande en anexo de casas y patio trasero con entablado
Imagen de porche cerrado de estilo de casa de campo grande en anexo de casas y patio trasero con entablado
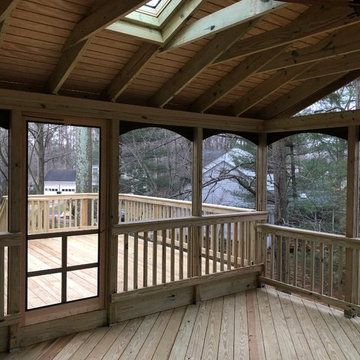
Diseño de porche cerrado tradicional grande en patio trasero y anexo de casas con entablado
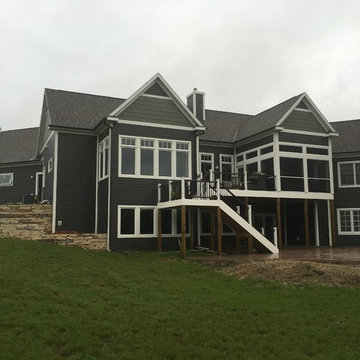
Imagen de porche cerrado tradicional renovado de tamaño medio en patio trasero y anexo de casas con entablado

Perfectly settled in the shade of three majestic oak trees, this timeless homestead evokes a deep sense of belonging to the land. The Wilson Architects farmhouse design riffs on the agrarian history of the region while employing contemporary green technologies and methods. Honoring centuries-old artisan traditions and the rich local talent carrying those traditions today, the home is adorned with intricate handmade details including custom site-harvested millwork, forged iron hardware, and inventive stone masonry. Welcome family and guests comfortably in the detached garage apartment. Enjoy long range views of these ancient mountains with ample space, inside and out.
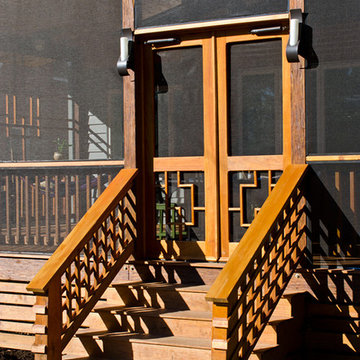
Darko Photography
Diseño de porche cerrado asiático de tamaño medio en anexo de casas con entablado
Diseño de porche cerrado asiático de tamaño medio en anexo de casas con entablado
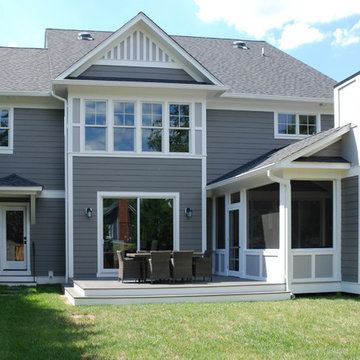
Diseño de porche cerrado tradicional de tamaño medio en patio trasero y anexo de casas con entablado
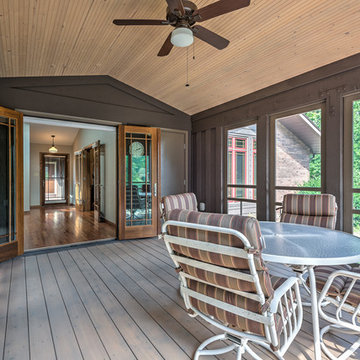
French doors open to cedar bead board ceilings that line a enclosed screened porch area. All natural materials, colors and textures are used to infuse nature and indoor living into one.
Buras Photography
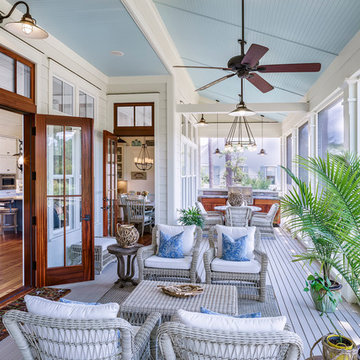
This porch is outdoor living at its best. Light and airy, this room is an extension of the family room and the kitchen. The mahogany doors open wide to let traffic flow in or out and the transom windows above the doors provide extra light inside. The painted flooring is a nice complement to the white butt board walls and painted blue ceiling. Gorgeous and relaxing. Bring on the sweet tea.
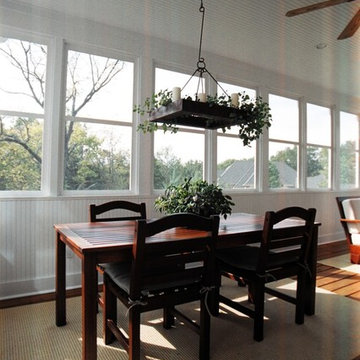
Kliethermes Homes & Remodeling
Screen porch addition with teak wood furniture.
Diseño de porche cerrado marinero grande en patio trasero y anexo de casas con entablado
Diseño de porche cerrado marinero grande en patio trasero y anexo de casas con entablado
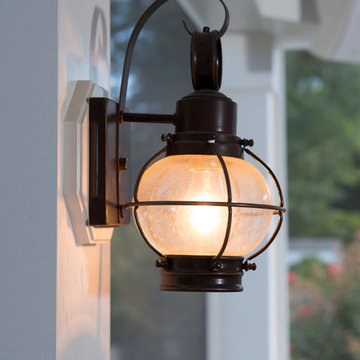
Michael Ventura
Imagen de porche cerrado clásico grande en patio trasero y anexo de casas con entablado
Imagen de porche cerrado clásico grande en patio trasero y anexo de casas con entablado
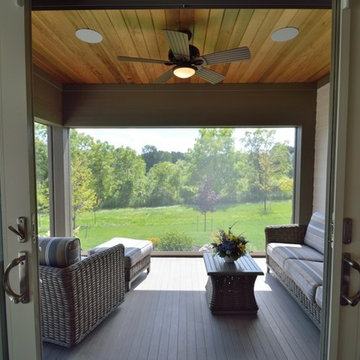
Ketmar Development Corp. designed and built this custom home which was inspired by our model home, The Berkeley.
Imagen de porche cerrado clásico en patio trasero y anexo de casas con entablado
Imagen de porche cerrado clásico en patio trasero y anexo de casas con entablado
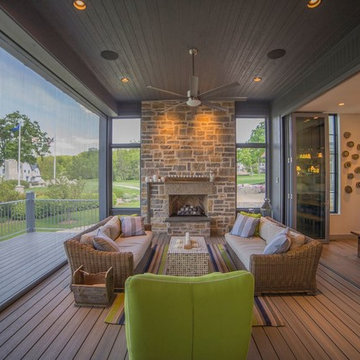
Screened Porch
Foto de porche cerrado clásico renovado grande en patio trasero y anexo de casas con entablado
Foto de porche cerrado clásico renovado grande en patio trasero y anexo de casas con entablado
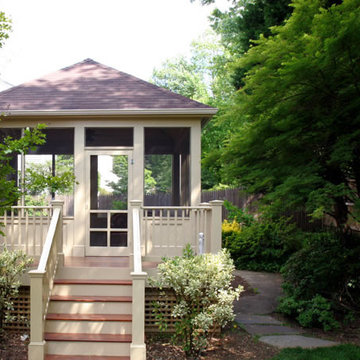
Designed and built by Land Art Design, Inc.
Modelo de porche cerrado moderno de tamaño medio en patio trasero y anexo de casas con entablado
Modelo de porche cerrado moderno de tamaño medio en patio trasero y anexo de casas con entablado
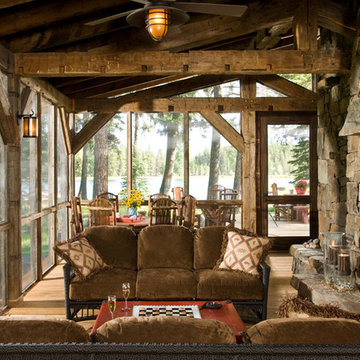
Diseño de porche cerrado rural en anexo de casas con entablado y todos los revestimientos
3.464 ideas para porches cerrados con entablado
3
