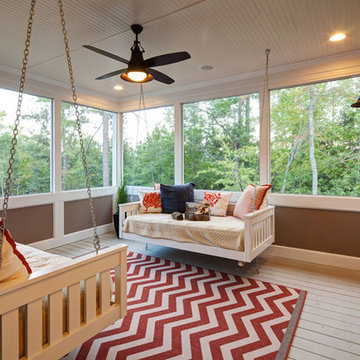3.464 ideas para porches cerrados con entablado
Filtrar por
Presupuesto
Ordenar por:Popular hoy
21 - 40 de 3464 fotos
Artículo 1 de 3
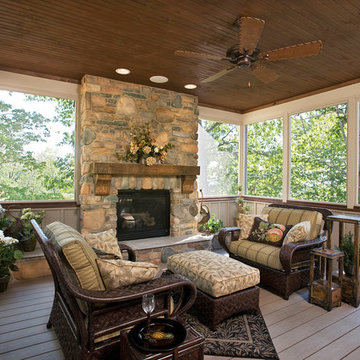
A custom home built in a private mountainside lot takes advantage of the unique features of its lot for a cohesive yet unique design. This home features an open floor plan with ample living space, as well as a full lower level perfect for entertaining, a screened deck, gorgeous master suite, and an upscale mountain design style.

This Year Round Betterliving Sunroom addition in Rochester, MA is a big hit with friends and neighbors alike! After seeing neighbors add a sunroom to their home – this family had to get one (and more of the neighbors followed in their footsteps, too)! Our design expert and skilled craftsmen turned an open space into a comfortable porch to keep the bugs and elements out!This style of sunroom is called a fill-in sunroom because it was built into the existing porch. Fill-in sunrooms are simple to install and take less time to build as we can typically use the existing porch to build on. All windows and doors are custom manufactured at Betterliving’s facility to fit under the existing porch roof.
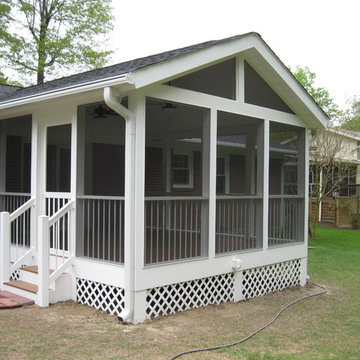
Craig H. Wilson
Foto de porche cerrado clásico de tamaño medio en patio trasero y anexo de casas con entablado
Foto de porche cerrado clásico de tamaño medio en patio trasero y anexo de casas con entablado
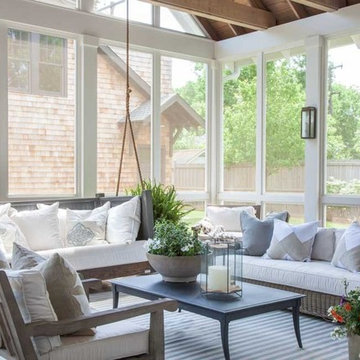
Foto de porche cerrado tradicional renovado grande en patio trasero y anexo de casas con entablado
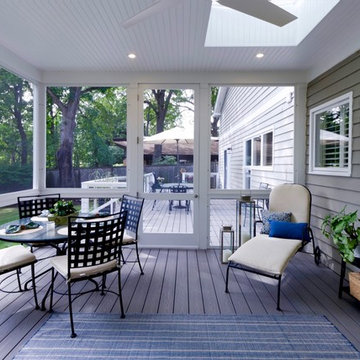
New deck and screened porch overlooking back yard. All structural wood is completely covered in composite trim and decking for a long lasting, easy to maintain structure. Custom composite handrails and stainless steel cables provide a nearly uninterrupted view of the back yard.
Architecture and photography by Omar Gutiérrez, NCARB
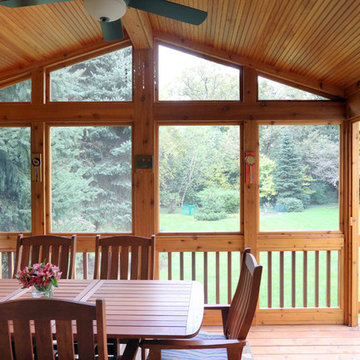
A screened in porch at the of rear he yard allows the homeowners to take advantage of ideal views and entertaining possibilities.
Modelo de porche cerrado de estilo americano de tamaño medio en patio trasero y anexo de casas con entablado
Modelo de porche cerrado de estilo americano de tamaño medio en patio trasero y anexo de casas con entablado
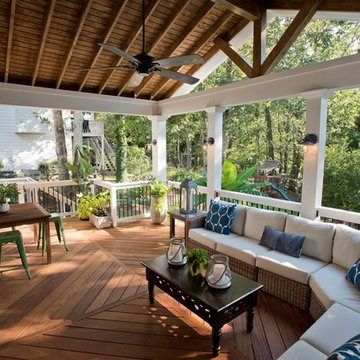
Our client wanted a rustic chic look for their covered porch. We gave the crown molding and trim a more formal look, but kept the floor and roof more rustic.
At Atlanta Porch & Patio we are dedicated to building beautiful custom porches, decks, and outdoor living spaces throughout the metro Atlanta area. Our mission is to turn our clients’ ideas, dreams, and visions into personalized, tangible outcomes. Clients of Atlanta Porch & Patio rest easy knowing each step of their project is performed to the highest standards of honesty, integrity, and dependability. Our team of builders and craftsmen are licensed, insured, and always up to date on trends, products, designs, and building codes. We are constantly educating ourselves in order to provide our clients the best services at the best prices.
We deliver the ultimate professional experience with every step of our projects. After setting up a consultation through our website or by calling the office, we will meet with you in your home to discuss all of your ideas and concerns. After our initial meeting and site consultation, we will compile a detailed design plan and quote complete with renderings and a full listing of the materials to be used. Upon your approval, we will then draw up the necessary paperwork and decide on a project start date. From demo to cleanup, we strive to deliver your ultimate relaxation destination on time and on budget.

Screened porch with sliding doors and minitrack screening system.
Foto de porche cerrado de estilo americano de tamaño medio en patio trasero y anexo de casas con entablado
Foto de porche cerrado de estilo americano de tamaño medio en patio trasero y anexo de casas con entablado
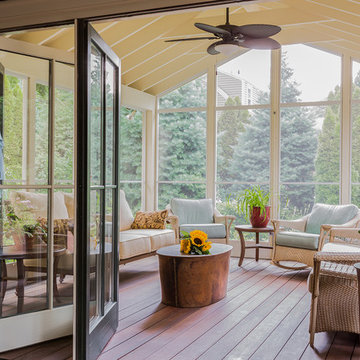
Michael Lee Photography
Foto de porche cerrado clásico de tamaño medio en anexo de casas y patio trasero con entablado
Foto de porche cerrado clásico de tamaño medio en anexo de casas y patio trasero con entablado
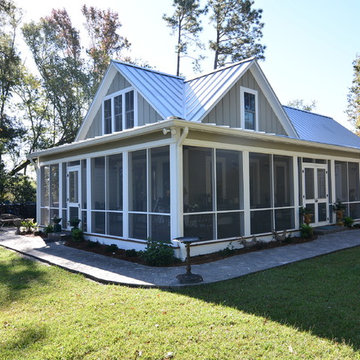
On the front of the home we installed a wrap around screened in porch accessible from the front door and a pair of french doors off the living room. This spaces gave the homeowner a nice area to entertain guest outdoors while still being protected from the elements. A natural stone walkway also encloses the front and side of the home to access the screened in porch.
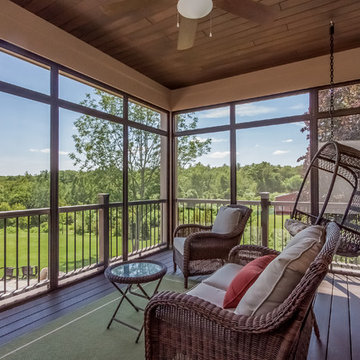
The porch is a fantastic place to unwind after a long day.
Imagen de porche cerrado tradicional de tamaño medio en anexo de casas con entablado
Imagen de porche cerrado tradicional de tamaño medio en anexo de casas con entablado
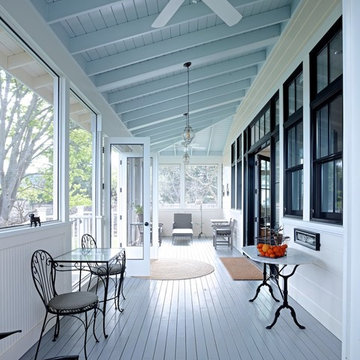
Modelo de porche cerrado clásico grande en patio trasero y anexo de casas con entablado
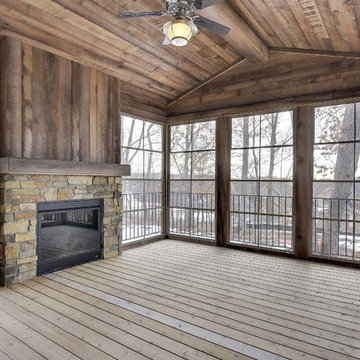
Three season porch off the deck featuring stone fireplace with a reclaimed wood fire mantel - Creek Hill Custom Homes MN
Modelo de porche cerrado grande en patio trasero y anexo de casas con entablado
Modelo de porche cerrado grande en patio trasero y anexo de casas con entablado
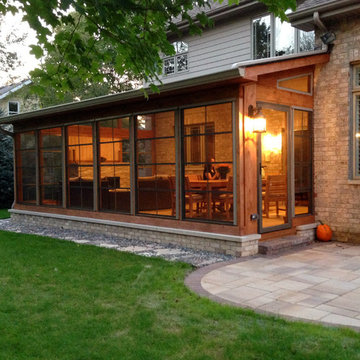
Custom screen porch features a cozy stone fireplace, cathedral ceilings, and vinyl 4-track windows.
http://chicagoland.archadeck.com/
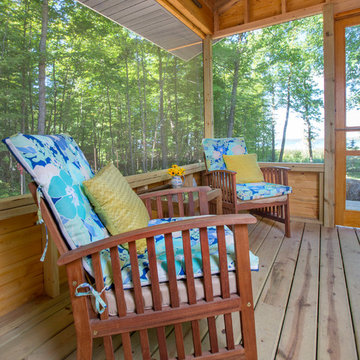
Kurt Johnson Photography
Ejemplo de porche cerrado rural en anexo de casas con entablado
Ejemplo de porche cerrado rural en anexo de casas con entablado
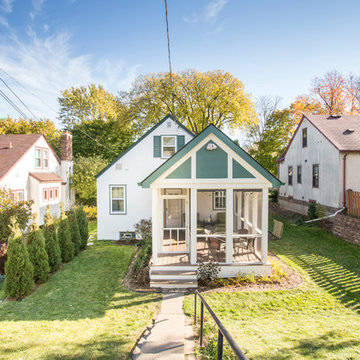
A one-and-a-half story home in Minneapolis' Hale neighborhood got a whole lot bigger when we helped these clients add on a screened-in porch.
Photo by David J. Turner
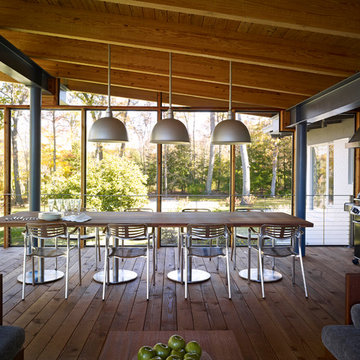
Photo:Peter Murdock
Imagen de porche cerrado vintage grande en anexo de casas y patio trasero con entablado
Imagen de porche cerrado vintage grande en anexo de casas y patio trasero con entablado
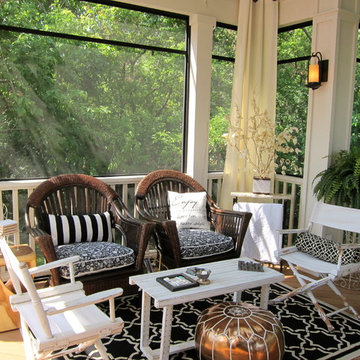
This screened porch was created as a sanctuary, a place to retreat and be enveloped by nature in a calm,
relaxing environment. The monochromatic scheme helps to achieve this quiet mood while the pop
of color comes solely from the surrounding trees. The hits of black help to move your eye around the room and provide a sophisticated feel. Three distinct zones were created to eat, converse
and lounge with the help of area rugs, custom lighting and unique furniture.
Cathy Zaeske
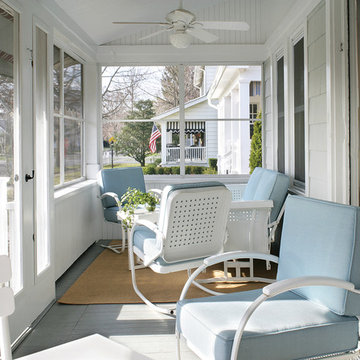
The screened-in porch on this mid-century beach house was updated while remaining in sync with the rest of the neighborhood. Raising the ceiling gave the space a more open feeling and made room for ceiling fans with light boxes to illuminate balmy summer evenings. Beadboard panels on the outside walls and ceiling added a vertical rhythm while maintaining the mid-century ambiance.
3.464 ideas para porches cerrados con entablado
2
