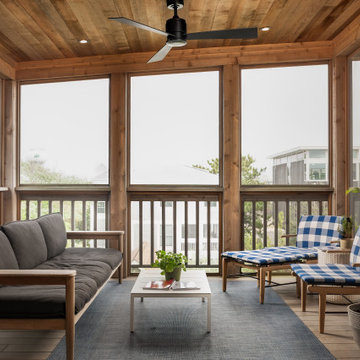3.464 ideas para porches cerrados con entablado
Filtrar por
Presupuesto
Ordenar por:Popular hoy
121 - 140 de 3464 fotos
Artículo 1 de 3
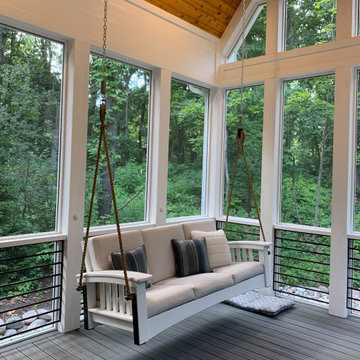
Foto de porche cerrado marinero de tamaño medio en patio trasero y anexo de casas con entablado
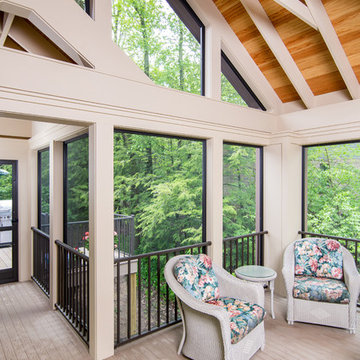
Contractor: Hughes & Lynn Building & Renovations
Photos: Max Wedge Photography
Imagen de porche cerrado clásico renovado grande en patio trasero y anexo de casas con entablado
Imagen de porche cerrado clásico renovado grande en patio trasero y anexo de casas con entablado
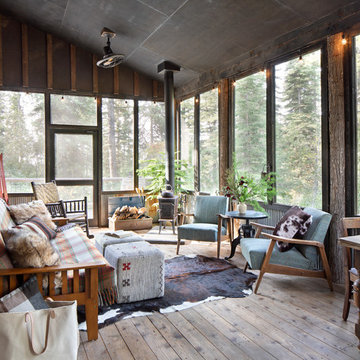
Gibeon Photography
Diseño de porche cerrado rústico en patio lateral y anexo de casas con entablado
Diseño de porche cerrado rústico en patio lateral y anexo de casas con entablado
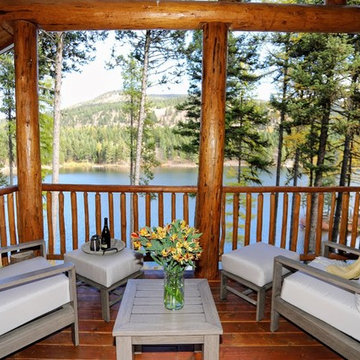
laurie lane studios
Modelo de porche cerrado rural de tamaño medio en patio trasero y anexo de casas con entablado
Modelo de porche cerrado rural de tamaño medio en patio trasero y anexo de casas con entablado
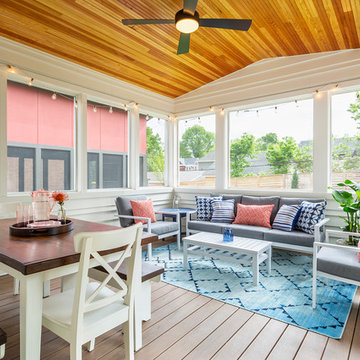
This home is a modern farmhouse on the outside with an open-concept floor plan and nautical/midcentury influence on the inside! From top to bottom, this home was completely customized for the family of four with five bedrooms and 3-1/2 bathrooms spread over three levels of 3,998 sq. ft. This home is functional and utilizes the space wisely without feeling cramped. Some of the details that should be highlighted in this home include the 5” quartersawn oak floors, detailed millwork including ceiling beams, abundant natural lighting, and a cohesive color palate.
Space Plans, Building Design, Interior & Exterior Finishes by Anchor Builders
Andrea Rugg Photography
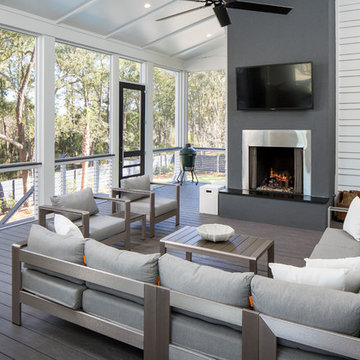
Matthew Scott Photographer Inc.
Imagen de porche cerrado actual de tamaño medio en patio trasero y anexo de casas con entablado
Imagen de porche cerrado actual de tamaño medio en patio trasero y anexo de casas con entablado
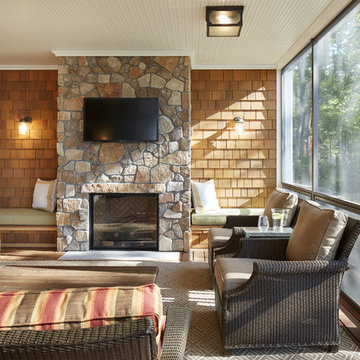
Builder: John Kraemer & Sons | Architecture: Murphy & Co. Design | Interiors: Engler Studio | Photography: Corey Gaffer
Modelo de porche cerrado rústico grande en patio trasero y anexo de casas con entablado
Modelo de porche cerrado rústico grande en patio trasero y anexo de casas con entablado
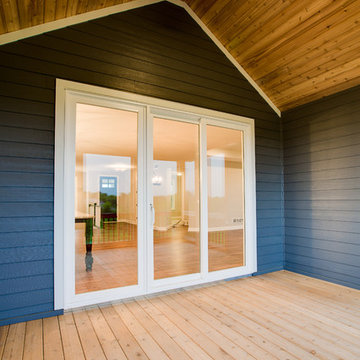
Imagen de porche cerrado clásico renovado grande en patio trasero y anexo de casas con entablado
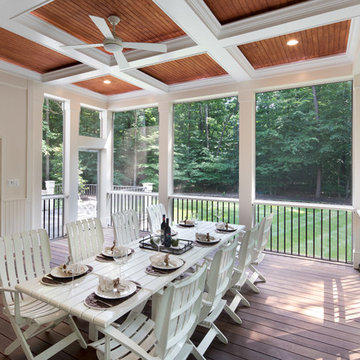
Our client desired a functional, tasteful, and improved environment to compliment their home. The overall goal was to create a landscape that was subtle and not overdone. The client was highly focused on their deck environment that would span across the rear of the house with an area for a Jacuzzi as well. A portion of the deck has a screened in porch due to the naturally buggy environment since the home is situated in the woods and a low area. A mosquito repellent injection system was incorporated into the irrigation system to help with the bug issue. We improved circulation of the driveway, increased the overall curb appeal of the entrance of the home, and created a scaled and proportional outdoor living environment for the clients to enjoy. The client has religious guidelines that needed to be adhered to with the overall function and design of the landscape, which included an arbor over the deck to support a Sukkah and a Green Egg smoker to cook Kosher foods. Two columns were added at the driveway entrance with lights to help define their driveway entrance since it's the end of a long pipe-stem. New light fixtures were also added to the rear of the house.
Our client desired multiple amenities with a limited budget, so everything had to be value engineered through the design and construction process. There is heavy deer pressure on the site, a mosquito issue, low site elevations, flat topography, poor soil, and overall poor drainage of the site. The original driveway was not sized appropriately and the front porch had structural issues, as well as leaked water onto the landing below. The septic tank was also situated close to the rear of the house and had to be contemplated during the design process.
Photography: Morgan Howarth. Landscape Architect: Howard Cohen, Surrounds Inc.
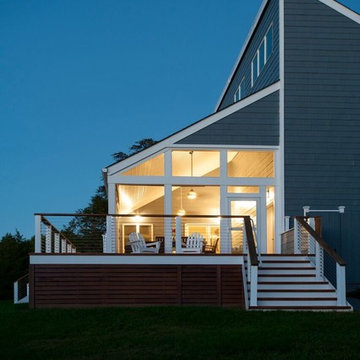
Ejemplo de porche cerrado tradicional renovado grande en patio trasero y anexo de casas con entablado
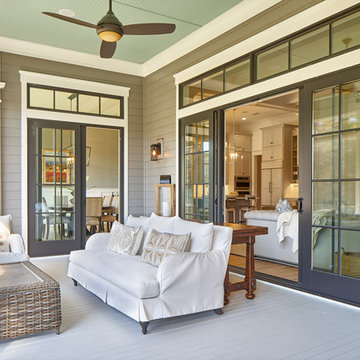
Another view of this specious and elegant back porch -- not your Mama's porch anymore. Today's porches are really more living space; room to enjoy the great outdoors and extend the living space of your home. Great for entertainment and just relaxing. This porch is furnished with comfy chairs and a sofa, ceiling fan and and an outdoor kitchen. Love the green painted ceiling for a little pop of color and how the French Sliders open wide to invite guests in or out.
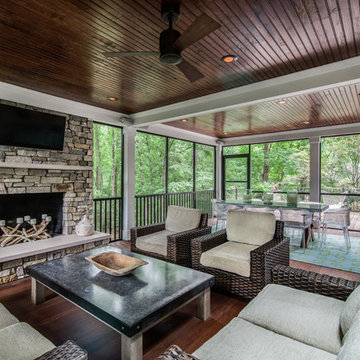
Charlotte Real Estate Photos
Modelo de porche cerrado clásico renovado de tamaño medio en patio trasero y anexo de casas con entablado
Modelo de porche cerrado clásico renovado de tamaño medio en patio trasero y anexo de casas con entablado
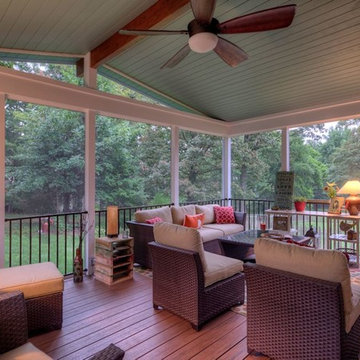
Screened Porch with Painted PVC Lap Panel Ceiling Below the Rafters and Composite Deck Flooring
Diseño de porche cerrado clásico grande en patio trasero y anexo de casas con entablado
Diseño de porche cerrado clásico grande en patio trasero y anexo de casas con entablado
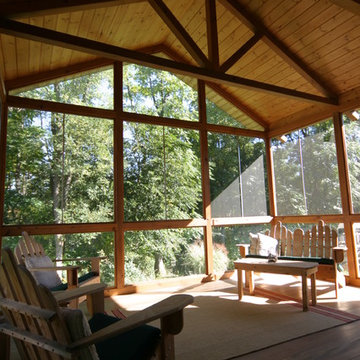
Diseño de porche cerrado clásico grande en patio trasero y anexo de casas con entablado
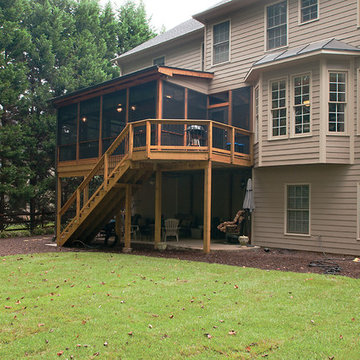
© 2014 Jan Stittleburg for Atlanta Decking & Fence.
Modelo de porche cerrado tradicional renovado grande en patio trasero y anexo de casas con entablado
Modelo de porche cerrado tradicional renovado grande en patio trasero y anexo de casas con entablado
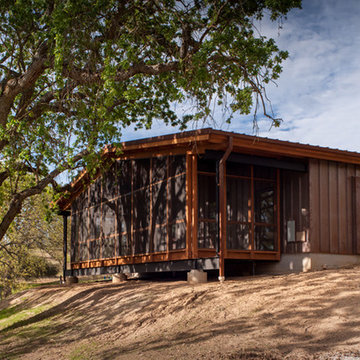
James Chen Studios
Imagen de porche cerrado rural de tamaño medio en patio trasero y anexo de casas con entablado
Imagen de porche cerrado rural de tamaño medio en patio trasero y anexo de casas con entablado
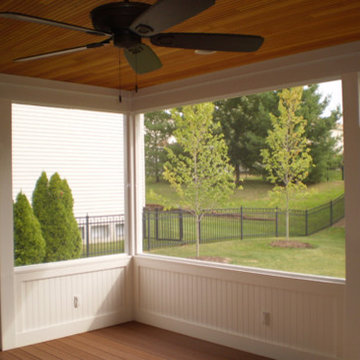
The Azek trim and beadboard on this screen room as well as it's GeoDeck decking are very low maintenance.
Foto de porche cerrado clásico en patio trasero y anexo de casas con entablado
Foto de porche cerrado clásico en patio trasero y anexo de casas con entablado
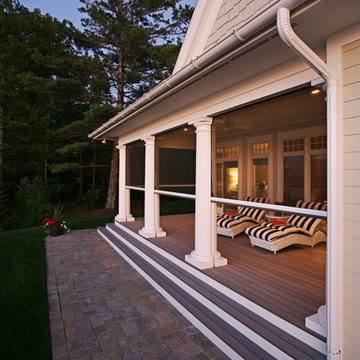
An award-winning Lake Michigan lakefront retreat, designed by Visbeen Architects, Inc. and built by Insignia Homes in 2011.
It won the Best Overall Home, Detroit Home Design Awards 2011 and features a large porch equipped with Phantom`s Executive motorized retractable screens, coupled with an expansive outdoor deck, to make outdoor entertaining a breeze.
The screens' tracks, recessed into the porch columns, enable the screens to stay completely out of sight until needed.
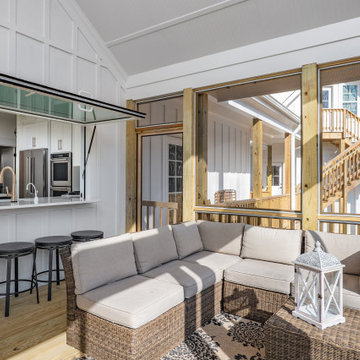
ActivWall Gas Strut Windows open from the inside with a gentle push to connect the two spaces. When open, the homeowner can use the window as a serving area and converse with guests on the sun porch while she cooks.
When she is ready to close the window, the homeowner can step out the adjacent door to give it a push from the outside or use ActivWall’s optional pull hook to close it from the inside.
3.464 ideas para porches cerrados con entablado
7
