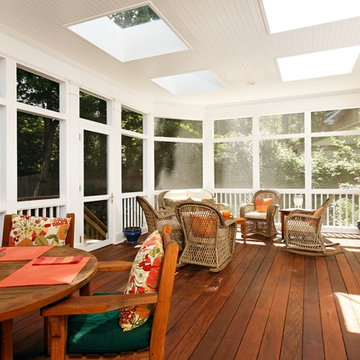3.464 ideas para porches cerrados con entablado
Filtrar por
Presupuesto
Ordenar por:Popular hoy
81 - 100 de 3464 fotos
Artículo 1 de 3
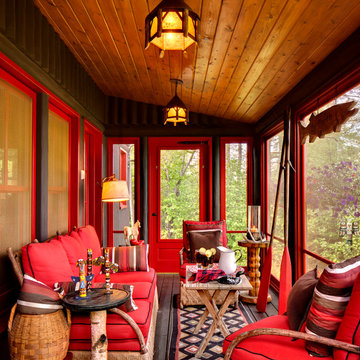
A smaller porch serves the guest rooms.
Foto de porche cerrado rústico con entablado
Foto de porche cerrado rústico con entablado
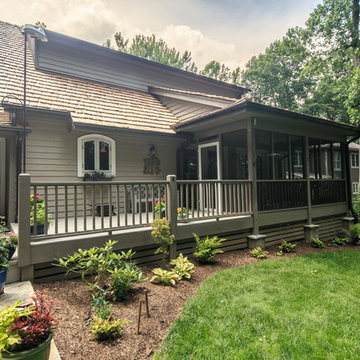
Imagen de porche cerrado de estilo de casa de campo grande en patio trasero y anexo de casas con entablado
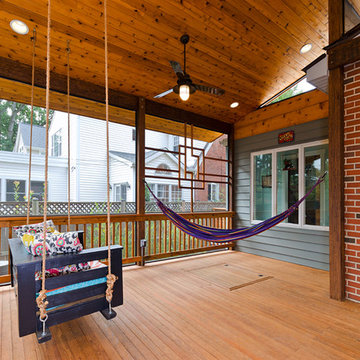
Darko Photography
Ejemplo de porche cerrado asiático de tamaño medio en anexo de casas con entablado
Ejemplo de porche cerrado asiático de tamaño medio en anexo de casas con entablado
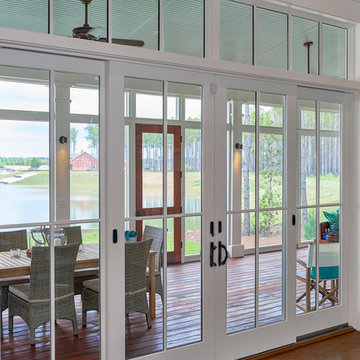
Details, details, details...that's what makes this home so special. Here you see the French sliders that open onto this spacious back porch. The glass doors, plus the transoms above let in the light, keeping the cottage bright and airy. Here you see the 7.25" base board and the 7.25" crown molding - both of which run throughout the house, finished in Alabaster.
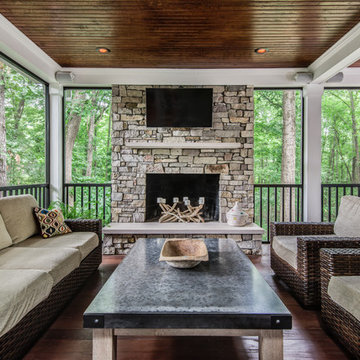
Charlotte Real Estate Photos
Imagen de porche cerrado clásico renovado de tamaño medio en patio trasero y anexo de casas con entablado
Imagen de porche cerrado clásico renovado de tamaño medio en patio trasero y anexo de casas con entablado
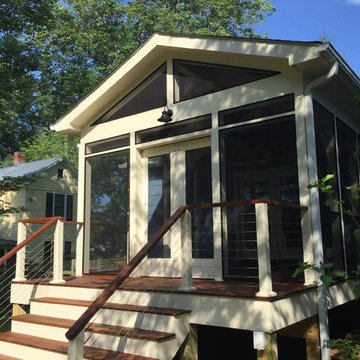
Ejemplo de porche cerrado campestre de tamaño medio en patio trasero y anexo de casas con entablado
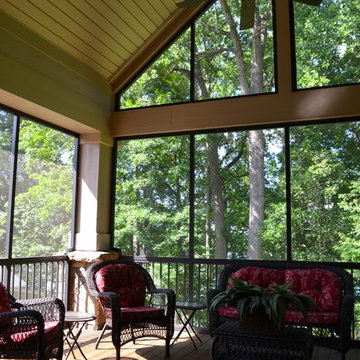
This rustic style home on Hartwell Lake was designed and built for the owners to enjoy with family and friends during their active weekend lifestyle. The home was built on a narrow, deep lot that was semi-level on the roadside and steep on the lakeside. The back half of the lot heavily wooded with mature oak and poplar trees reducing the harsh sun’s heat gain on the home.
The exterior utilizes fiber cement cedar shake and lap siding complimented by deep brown colors for the windows, soffit, trim and the large square columns. A nice balance of natural earth toned stacked stone rounds out the exterior materials completing the rustic casual lake living.
The home 5400 SF is designed and built on thee levels each having a primary focus. The main level creates primary daily living for the owners. This level features an open plan with an entry, stair, dining, kitchen and living areas leading to a large lakeside screened porch. A master suite is privately tucked off its own hallway and allowing it to enjoy the lakeside as well with its own private deck. On the opposite side are two bedrooms, a study and a shared bathroom for each to utilize. An open carport for two vehicles was created with the motor court and connects to the mudroom/utility room giving the owners direct entry into their home.
The upper level is for the grand children with an oversized bedroom, bathroom and loft area for play.
The lower level is the considered the party level. Its primary feature is an elevated stage for the owner’s band opened to a large seating area, dining and kitchen for viewing and listening with direct access to another screened porch. Flanking each side is a theater and two additional bedrooms and bathrooms.
Energy Efficient features include:
• The majority of the lower level sunk into the site below grade
• 6” thick walls utilizing advanced framing techniques
• Foil covered roof sheathing
• Extensive use of blown in cellulous
• All windows & doors are double paned low E argon filed glass
• Tank-less water heaters
• Three separate high efficiency HVAC units with programmable thermostats and a fresh air ERV.
Lastly the owner requested we make every effort to sound proof the home. Many materials and techniques gave a duel purpose and added to the energy efficiency.
These items include:
• 2x6 walls with staggered studs
• Extensive use if rock wool acoustic batting
• Tempered glass in all exterior doors and windows
• ¼ thick Mass Loaded Vinyl (MLV) was installed on the top and bottom of the floor trusses and on all lower level walls.
The combination of the design and detailing utilizing these specific materials enabled us to achieve a 5 Star Plus Energy Star Certification with a HERS Index Score of 50. This home received a the 2015 Pinnacle Award from the SC Home Builders Association for the “Best Achievement in Energy Efficiency” sponsored by the SC Department Commerce.
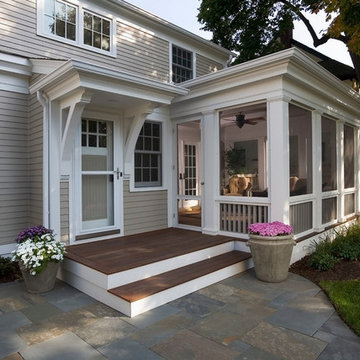
Imagen de porche cerrado clásico de tamaño medio en patio trasero y anexo de casas con entablado
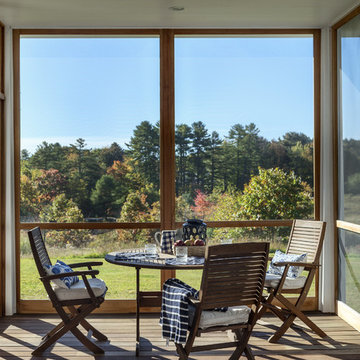
photography by Rob Karosis
Modelo de porche cerrado clásico de tamaño medio en patio delantero y anexo de casas con entablado
Modelo de porche cerrado clásico de tamaño medio en patio delantero y anexo de casas con entablado
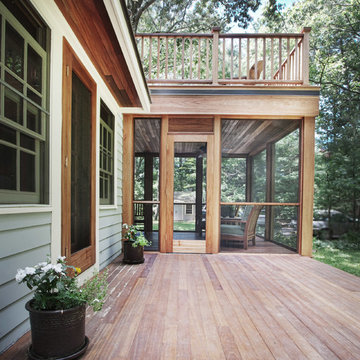
Modelo de porche cerrado actual de tamaño medio en patio trasero y anexo de casas con entablado
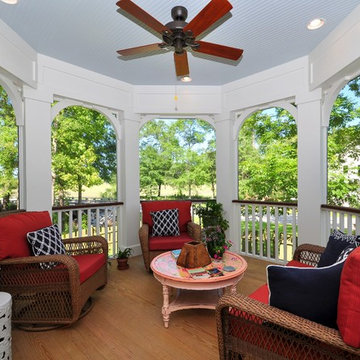
Charleston Design Works Photography
Diseño de porche cerrado tradicional en patio trasero y anexo de casas con entablado
Diseño de porche cerrado tradicional en patio trasero y anexo de casas con entablado
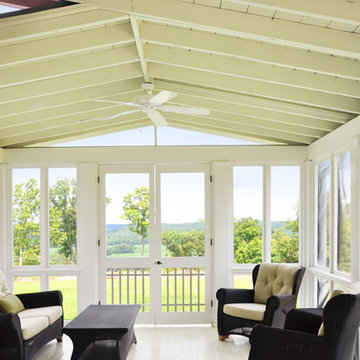
De Leon & Primmer Architecture Workshop
Imagen de porche cerrado campestre en anexo de casas con entablado
Imagen de porche cerrado campestre en anexo de casas con entablado
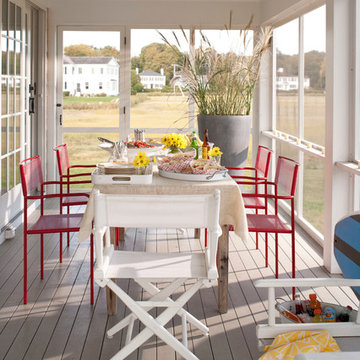
Foto de porche cerrado tradicional en anexo de casas con entablado y todos los revestimientos

JMMDS created a woodland garden for a contemporary house on a pond in a Boston suburb that blurs the line between traditional and modern, natural and built spaces. At the front of the house, three evenly spaced fastigiate ginkgo trees (Ginkgo biloba Fastigiata) act as an openwork aerial hedge that mediates between the tall façade of the house, the front terraces and gardens, and the parking area. JMMDS created a woodland garden for a contemporary house on a pond in a Boston suburb that blurs the line between traditional and modern, natural and built spaces. To the side of the house, a stepping stone path winds past a stewartia tree through drifts of ajuga, geraniums, anemones, daylilies, and echinaceas. Photo: Bill Sumner.
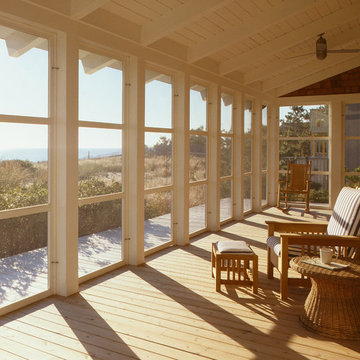
Photography by Mark Luthringer
Imagen de porche cerrado clásico en anexo de casas con entablado y todos los revestimientos
Imagen de porche cerrado clásico en anexo de casas con entablado y todos los revestimientos
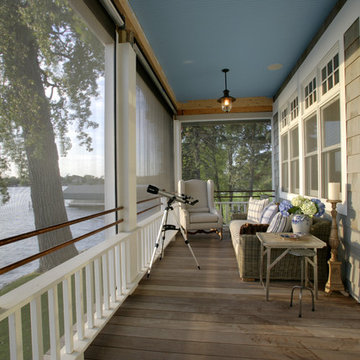
Designed by Design Innovations of Edina, Minnesota. Website: Designinnovations.org
Photo: bullisphotography.com
Foto de porche cerrado marinero con entablado
Foto de porche cerrado marinero con entablado

The inviting new porch addition features a stunning angled vault ceiling and walls of oversize windows that frame the picture-perfect backyard views. The porch is infused with light thanks to the statement light fixture and bright-white wooden beams that reflect the natural light.
Photos by Spacecrafting Photography
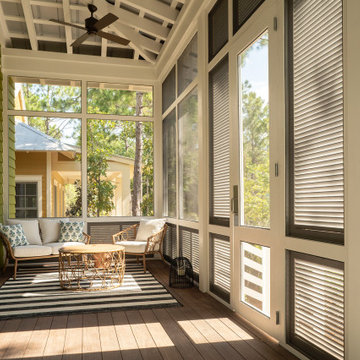
Foto de porche cerrado tradicional renovado de tamaño medio en patio delantero y anexo de casas con entablado y barandilla de madera

Screened porch addition
Ejemplo de porche cerrado minimalista grande en patio trasero y anexo de casas con entablado y barandilla de madera
Ejemplo de porche cerrado minimalista grande en patio trasero y anexo de casas con entablado y barandilla de madera
3.464 ideas para porches cerrados con entablado
5
