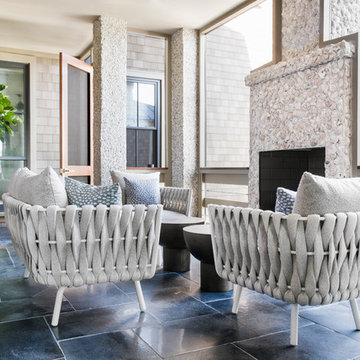586 ideas para porches cerrados con suelo de baldosas
Filtrar por
Presupuesto
Ordenar por:Popular hoy
1 - 20 de 586 fotos
Artículo 1 de 3

Custom outdoor Screen Porch with Scandinavian accents, indoor / outdoor coffee table, outdoor woven swivel chairs, fantastic styling, and custom outdoor pillows

www.farmerpaynearchitects.com
Foto de porche cerrado campestre en patio trasero y anexo de casas con suelo de baldosas
Foto de porche cerrado campestre en patio trasero y anexo de casas con suelo de baldosas

These homeowners are well known to our team as repeat clients and asked us to convert a dated deck overlooking their pool and the lake into an indoor/outdoor living space. A new footer foundation with tile floor was added to withstand the Indiana climate and to create an elegant aesthetic. The existing transom windows were raised and a collapsible glass wall with retractable screens was added to truly bring the outdoor space inside. Overhead heaters and ceiling fans now assist with climate control and a custom TV cabinet was built and installed utilizing motorized retractable hardware to hide the TV when not in use.
As the exterior project was concluding we additionally removed 2 interior walls and french doors to a room to be converted to a game room. We removed a storage space under the stairs leading to the upper floor and installed contemporary stair tread and cable handrail for an updated modern look. The first floor living space is now open and entertainer friendly with uninterrupted flow from inside to outside and is simply stunning.
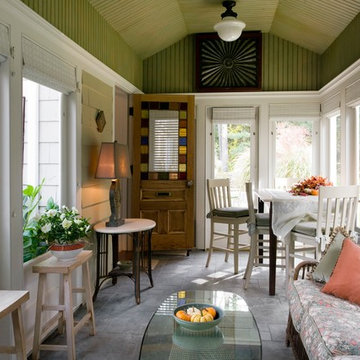
Eric Roth Photography
Diseño de porche cerrado clásico grande en anexo de casas y patio trasero con suelo de baldosas
Diseño de porche cerrado clásico grande en anexo de casas y patio trasero con suelo de baldosas
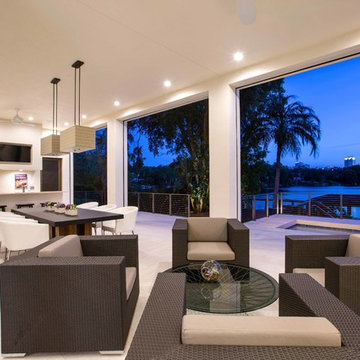
Photo by Uneek Luxury Tours, LLC
Diseño de porche cerrado moderno en anexo de casas con suelo de baldosas
Diseño de porche cerrado moderno en anexo de casas con suelo de baldosas
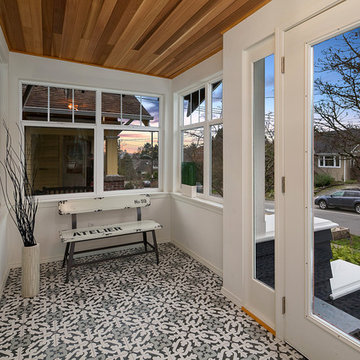
Imagen de porche cerrado tradicional renovado en patio delantero y anexo de casas con suelo de baldosas
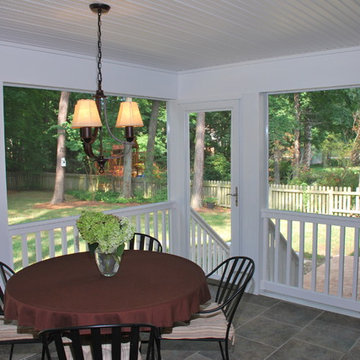
Garnett
Foto de porche cerrado clásico de tamaño medio en patio trasero y anexo de casas con suelo de baldosas
Foto de porche cerrado clásico de tamaño medio en patio trasero y anexo de casas con suelo de baldosas
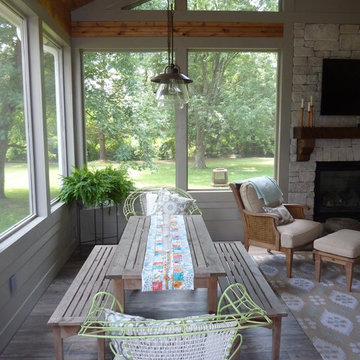
Custom screened porch with tongue and groove ceiling, 12 X 48 porcelain wood plank floor, stone fireplace, rustic mantel, limestone hearth, outdoor fan, outdoor porch furniture, pendant lights, Paint Rockport Gray HC-105 Benjamin Moore.
Location - Brentwood, suburb of Nashville.
Forsythe Home Styling
Forsythe Home Styling
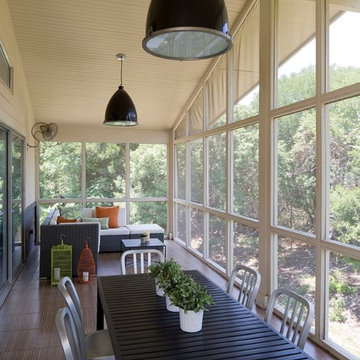
Photo by Paul Bardagjy
Ejemplo de porche cerrado vintage en patio lateral y anexo de casas con suelo de baldosas
Ejemplo de porche cerrado vintage en patio lateral y anexo de casas con suelo de baldosas
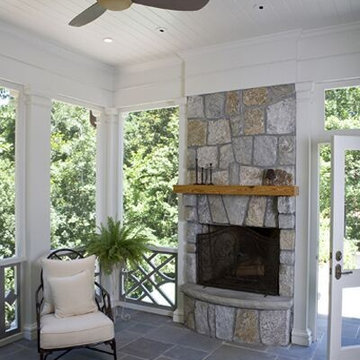
Imagen de porche cerrado tradicional de tamaño medio en patio trasero y anexo de casas con suelo de baldosas
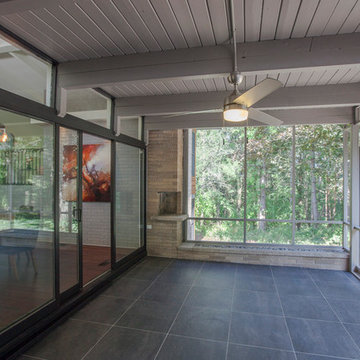
Breezy screened porch with wooded views
Jonathan Thrasher
Foto de porche cerrado vintage en patio trasero y anexo de casas con suelo de baldosas
Foto de porche cerrado vintage en patio trasero y anexo de casas con suelo de baldosas
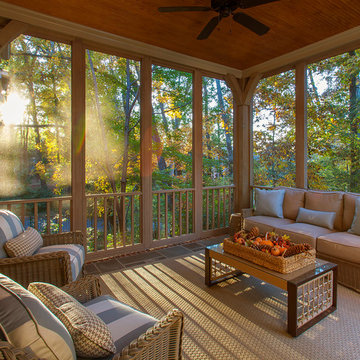
d randolph foulds photography
Modelo de porche cerrado rústico en anexo de casas con suelo de baldosas
Modelo de porche cerrado rústico en anexo de casas con suelo de baldosas
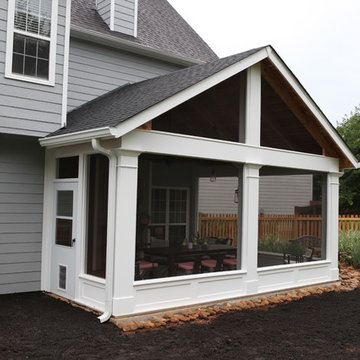
Gable roof screened porch on stamped concrete slab with architectural columns and solid kneewall.
Foto de porche cerrado tradicional de tamaño medio con suelo de baldosas
Foto de porche cerrado tradicional de tamaño medio con suelo de baldosas
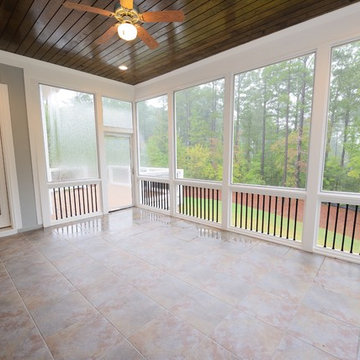
This extra large screen porch is a great place to entertain and enjoy the outdoors. The wood planked ceiling makes for a nice contrast to the tile floor.
Photo: M. Eric Honeycutt
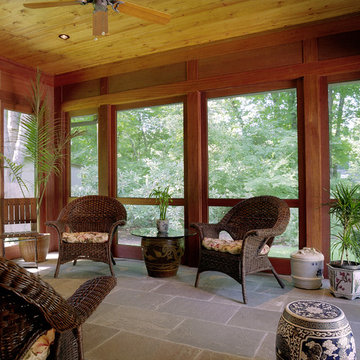
Photography: Gus Ford
Foto de porche cerrado actual de tamaño medio en patio trasero y anexo de casas con suelo de baldosas
Foto de porche cerrado actual de tamaño medio en patio trasero y anexo de casas con suelo de baldosas
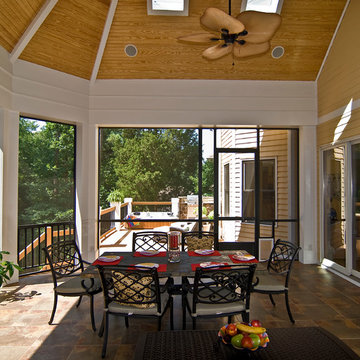
Porch,Outdoor Living Space
www.artisteyephotography.com
Foto de porche cerrado tradicional de tamaño medio en patio trasero y anexo de casas con suelo de baldosas
Foto de porche cerrado tradicional de tamaño medio en patio trasero y anexo de casas con suelo de baldosas
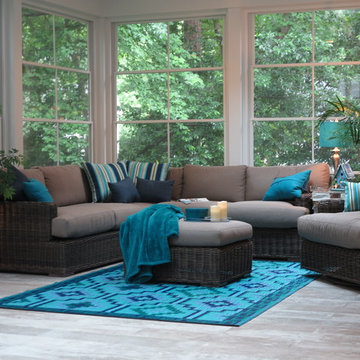
Ejemplo de porche cerrado moderno de tamaño medio en patio trasero y anexo de casas con suelo de baldosas
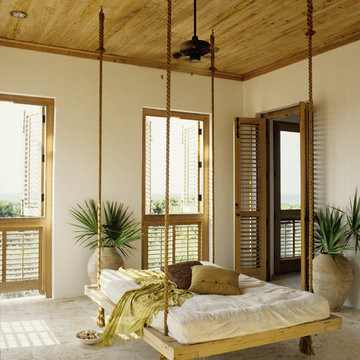
Foto de porche cerrado exótico grande en patio trasero con suelo de baldosas
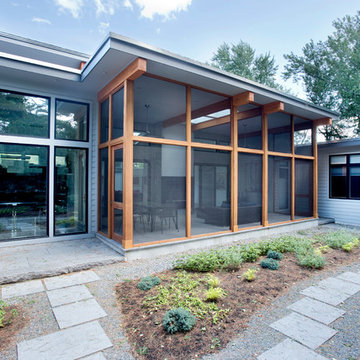
The owners were downsizing from a large ornate property down the street and were seeking a number of goals. Single story living, modern and open floor plan, comfortable working kitchen, spaces to house their collection of artwork, low maintenance and a strong connection between the interior and the landscape. Working with a long narrow lot adjacent to conservation land, the main living space (16 foot ceiling height at its peak) opens with folding glass doors to a large screen porch that looks out on a courtyard and the adjacent wooded landscape. This gives the home the perception that it is on a much larger lot and provides a great deal of privacy. The transition from the entry to the core of the home provides a natural gallery in which to display artwork and sculpture. Artificial light almost never needs to be turned on during daytime hours and the substantial peaked roof over the main living space is oriented to allow for solar panels not visible from the street or yard.
586 ideas para porches cerrados con suelo de baldosas
1
