930 ideas para porches cerrados con adoquines de piedra natural
Filtrar por
Presupuesto
Ordenar por:Popular hoy
1 - 20 de 930 fotos
Artículo 1 de 3

The newly added screened porch provides the perfect transition from indoors to outside. Design and construction by Meadowlark Design + Build in Ann Arbor, Michigan. Photography by Joshua Caldwell.
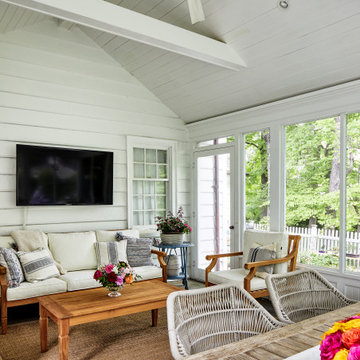
Stone floor in new cathedral ceiling screened porch with ties. V-groove ceiling boards, clapboard siding and bead-board paneling.
Ejemplo de porche cerrado clásico en patio trasero con adoquines de piedra natural
Ejemplo de porche cerrado clásico en patio trasero con adoquines de piedra natural

New Modern Lake House: Located on beautiful Glen Lake, this home was designed especially for its environment with large windows maximizing the view toward the lake. The lower awning windows allow lake breezes in, while clerestory windows and skylights bring light in from the south. A back porch and screened porch with a grill and commercial hood provide multiple opportunities to enjoy the setting. Michigan stone forms a band around the base with blue stone paving on each porch. Every room echoes the lake setting with shades of blue and green and contemporary wood veneer cabinetry.
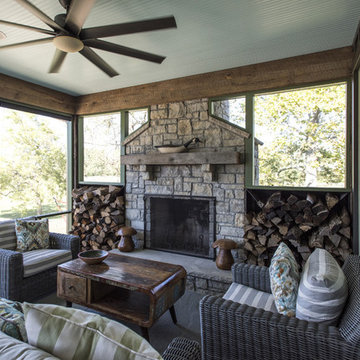
Photography by Andrew Hyslop
Foto de porche cerrado rural grande en patio trasero y anexo de casas con adoquines de piedra natural
Foto de porche cerrado rural grande en patio trasero y anexo de casas con adoquines de piedra natural
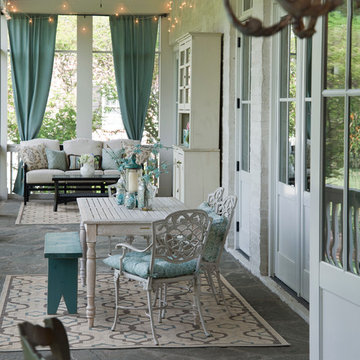
Classical Revival -Porch,
Scott Wilson Architect, LLC
Photographer: Craig Brabson
Diseño de porche cerrado clásico de tamaño medio en anexo de casas y patio delantero con adoquines de piedra natural
Diseño de porche cerrado clásico de tamaño medio en anexo de casas y patio delantero con adoquines de piedra natural
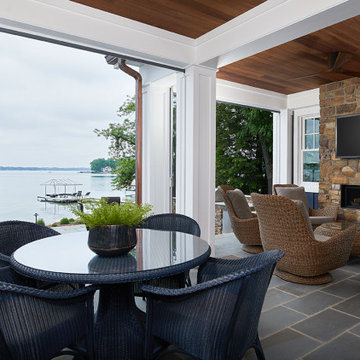
This cozy lake cottage skillfully incorporates a number of features that would normally be restricted to a larger home design. A glance of the exterior reveals a simple story and a half gable running the length of the home, enveloping the majority of the interior spaces. To the rear, a pair of gables with copper roofing flanks a covered dining area that connects to a screened porch. Inside, a linear foyer reveals a generous staircase with cascading landing. Further back, a centrally placed kitchen is connected to all of the other main level entertaining spaces through expansive cased openings. A private study serves as the perfect buffer between the homes master suite and living room. Despite its small footprint, the master suite manages to incorporate several closets, built-ins, and adjacent master bath complete with a soaker tub flanked by separate enclosures for shower and water closet. Upstairs, a generous double vanity bathroom is shared by a bunkroom, exercise space, and private bedroom. The bunkroom is configured to provide sleeping accommodations for up to 4 people. The rear facing exercise has great views of the rear yard through a set of windows that overlook the copper roof of the screened porch below.
Builder: DeVries & Onderlinde Builders
Interior Designer: Vision Interiors by Visbeen
Photographer: Ashley Avila Photography
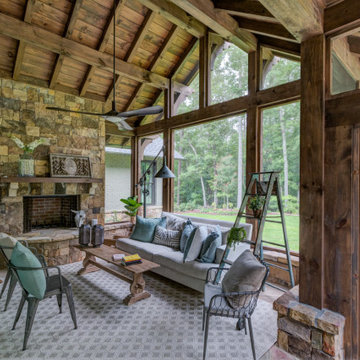
Modelo de porche cerrado rural grande en patio trasero y anexo de casas con adoquines de piedra natural
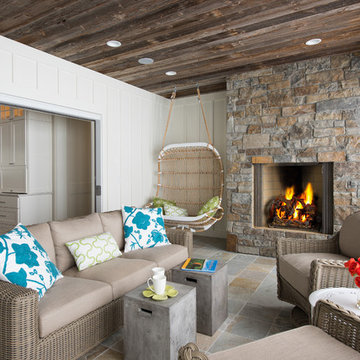
Scott Amundson
Foto de porche cerrado marinero en anexo de casas con adoquines de piedra natural
Foto de porche cerrado marinero en anexo de casas con adoquines de piedra natural
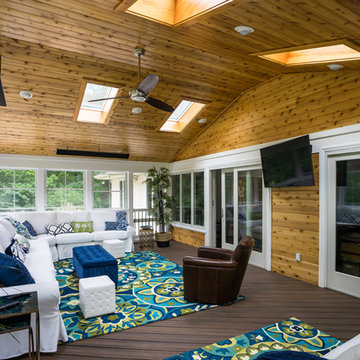
This 16'x27' 3 season porch can host large groups of guest. All the screened window units have the option to be closed. With the installation of 3 heating units in the ceiling this place is cozy even in the winter.
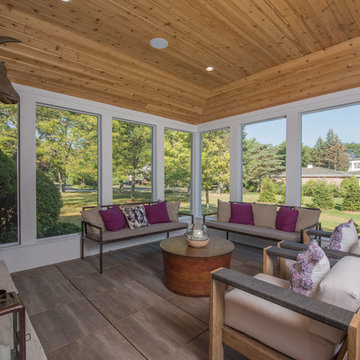
Foto de porche cerrado tradicional renovado grande en patio lateral y anexo de casas con adoquines de piedra natural
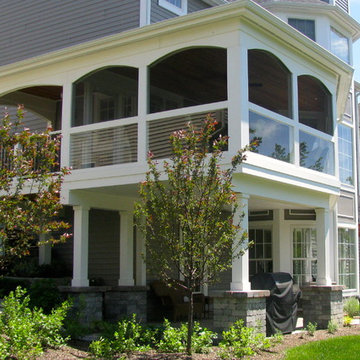
This screened porch starts just off the driveway, wraps around the back of the house and connects to the kitchen. The wooden porch is combined with composite decking. Under the porch is a covered patio and access to the fire pit.
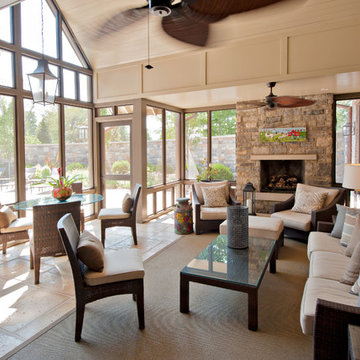
Imagen de porche cerrado tradicional extra grande en patio trasero y anexo de casas con adoquines de piedra natural
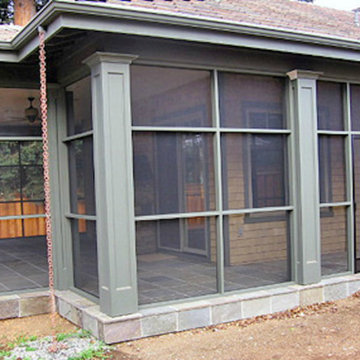
Custom Screened in Patio, Los Altos
Ejemplo de porche cerrado clásico de tamaño medio en patio trasero y anexo de casas con adoquines de piedra natural
Ejemplo de porche cerrado clásico de tamaño medio en patio trasero y anexo de casas con adoquines de piedra natural
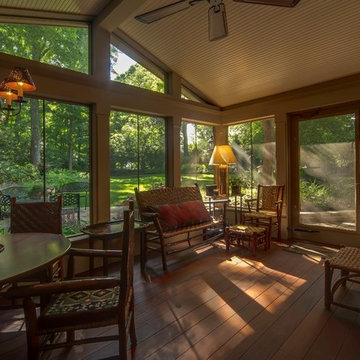
Joe DeMaio Photography
Diseño de porche cerrado clásico de tamaño medio en patio trasero y anexo de casas con adoquines de piedra natural
Diseño de porche cerrado clásico de tamaño medio en patio trasero y anexo de casas con adoquines de piedra natural
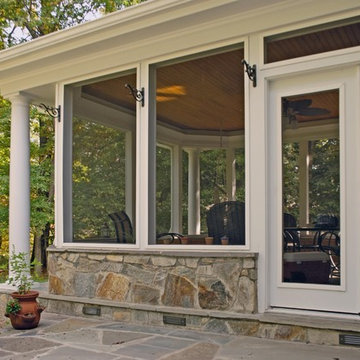
This screen porch was constructed with a stone base, composite trim/moldings and a stained-cypress ceiling with a dropped-crown featuring LED-rope lighting to soften the otherwise cold surfaces.

Modelo de porche cerrado clásico renovado grande en patio trasero y anexo de casas con adoquines de piedra natural y barandilla de metal
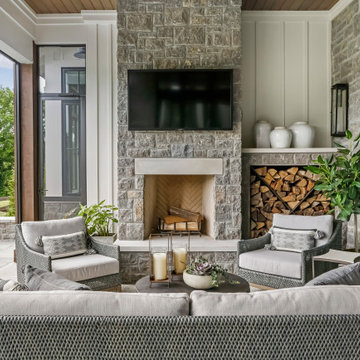
Imagen de porche cerrado de estilo de casa de campo grande en patio trasero y anexo de casas con adoquines de piedra natural
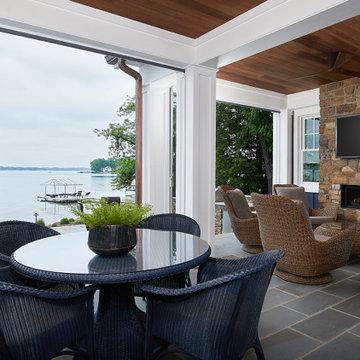
This cozy lake cottage skillfully incorporates a number of features that would normally be restricted to a larger home design. A glance of the exterior reveals a simple story and a half gable running the length of the home, enveloping the majority of the interior spaces. To the rear, a pair of gables with copper roofing flanks a covered dining area and screened porch. Inside, a linear foyer reveals a generous staircase with cascading landing.
Further back, a centrally placed kitchen is connected to all of the other main level entertaining spaces through expansive cased openings. A private study serves as the perfect buffer between the homes master suite and living room. Despite its small footprint, the master suite manages to incorporate several closets, built-ins, and adjacent master bath complete with a soaker tub flanked by separate enclosures for a shower and water closet.
Upstairs, a generous double vanity bathroom is shared by a bunkroom, exercise space, and private bedroom. The bunkroom is configured to provide sleeping accommodations for up to 4 people. The rear-facing exercise has great views of the lake through a set of windows that overlook the copper roof of the screened porch below.
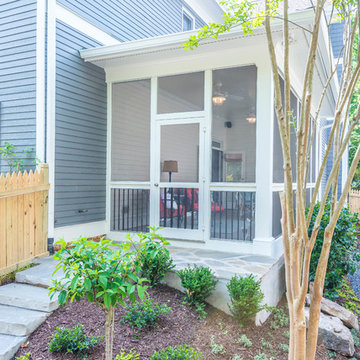
This beautiful, bright screened-in porch is a natural extension of this Atlanta home. With high ceilings and a natural stone stairway leading to the backyard, this porch is the perfect addition for summer.
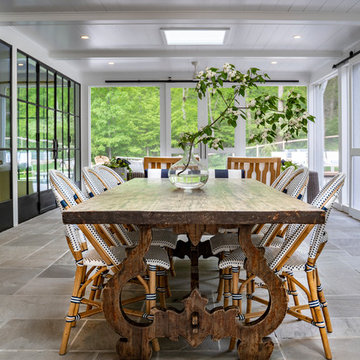
Foto de porche cerrado de estilo de casa de campo grande en patio trasero y anexo de casas con adoquines de piedra natural
930 ideas para porches cerrados con adoquines de piedra natural
1