930 ideas para porches cerrados con adoquines de piedra natural
Filtrar por
Presupuesto
Ordenar por:Popular hoy
61 - 80 de 930 fotos
Artículo 1 de 3
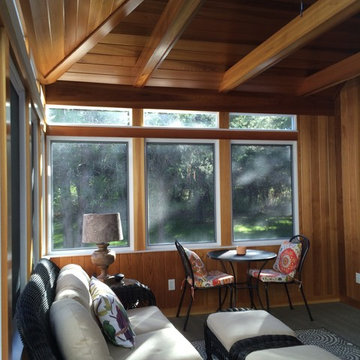
Easy to remove Screen and Storm Panels make the room useful in three seasons
Colin Healy
Foto de porche cerrado actual pequeño en patio trasero y anexo de casas con adoquines de piedra natural
Foto de porche cerrado actual pequeño en patio trasero y anexo de casas con adoquines de piedra natural
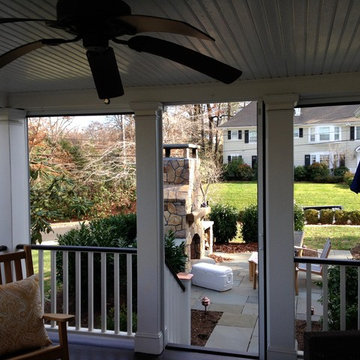
This side porch has motorized Executive Screens by Phantom Screens to keep the space bug free when needed. The screens retract out of sight when not in use.
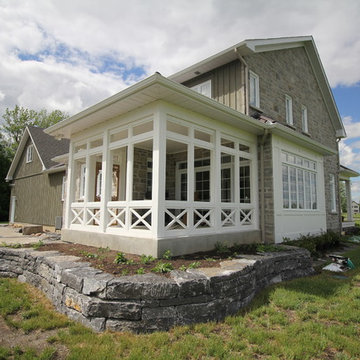
Modelo de porche cerrado clásico en patio trasero y anexo de casas con adoquines de piedra natural
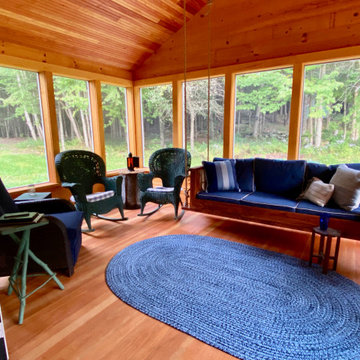
This screened in porch was our new addition to the house. The porch swing was custom made to insure that it was long enough to nap in. Floor and ceiling are made of Fir while the walls are pine.
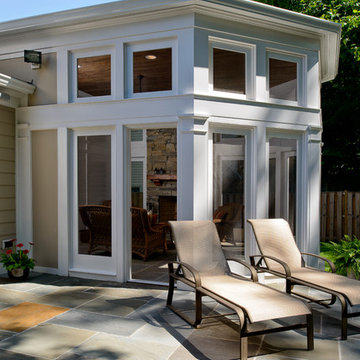
Maxine Schnitzer Photography
Foto de porche cerrado tradicional en patio trasero y anexo de casas con adoquines de piedra natural
Foto de porche cerrado tradicional en patio trasero y anexo de casas con adoquines de piedra natural
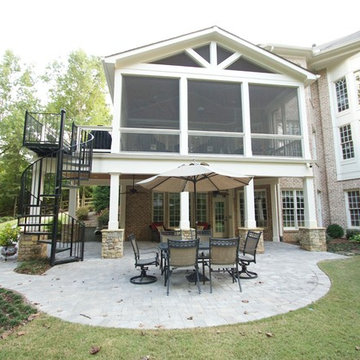
Gable screen porch with tile floor and low maintenance handrail. Porch features T&G ceiling and pvc wrapped columns and beam. Deck below is a watertight deck with T&G ceiling and pvc wrapped columns. Columns also feature a stone base with flagstone cap. The outdoor living spaced is made complete with a new paver patio that extends below the deck and beyond.
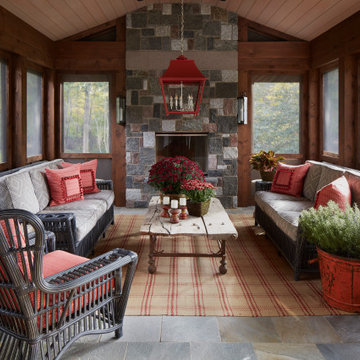
Ejemplo de porche cerrado tradicional en patio trasero y anexo de casas con adoquines de piedra natural y barandilla de madera

Modelo de porche cerrado actual de tamaño medio en patio trasero y anexo de casas con adoquines de piedra natural
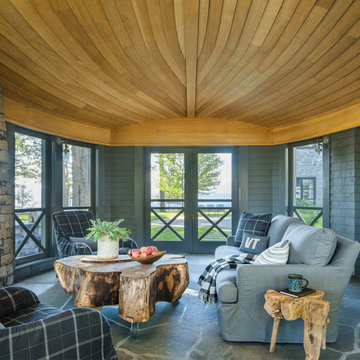
pc: Jim Westphalen Photography
Foto de porche cerrado costero grande con adoquines de piedra natural
Foto de porche cerrado costero grande con adoquines de piedra natural
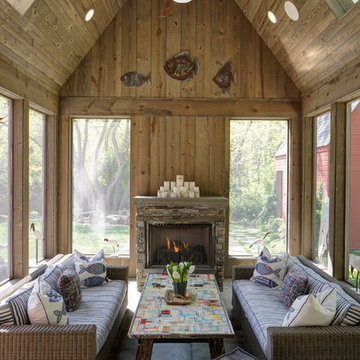
Hausman & Associates, LTD
Modelo de porche cerrado campestre en anexo de casas con adoquines de piedra natural
Modelo de porche cerrado campestre en anexo de casas con adoquines de piedra natural
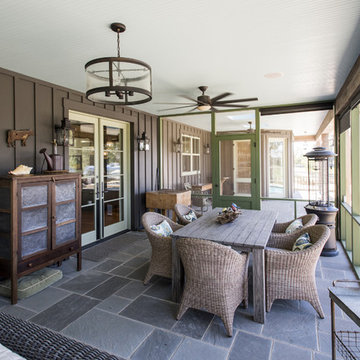
Photography by Andrew Hyslop
Modelo de porche cerrado campestre grande en patio trasero y anexo de casas con adoquines de piedra natural
Modelo de porche cerrado campestre grande en patio trasero y anexo de casas con adoquines de piedra natural
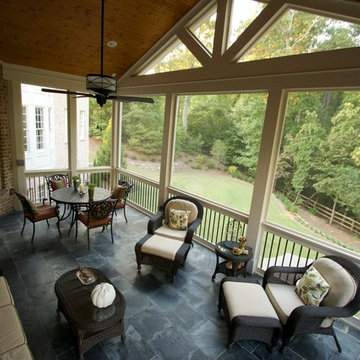
Gable screen porch with tile floor and low maintenance handrail. Porch features T&G ceiling and pvc wrapped columns and beam. Deck below is a watertight deck with T&G ceiling and pvc wrapped columns. Columns also feature a stone base with flagstone cap. The outdoor living spaced is made complete with a new paver patio that extends below the deck and beyond.
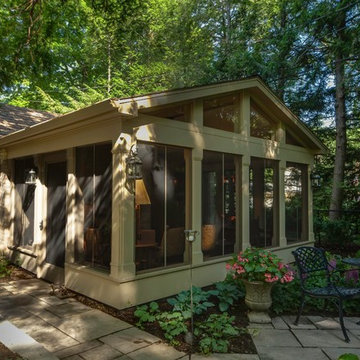
Joe DeMaio Photography
Imagen de porche cerrado tradicional de tamaño medio en patio trasero y anexo de casas con adoquines de piedra natural
Imagen de porche cerrado tradicional de tamaño medio en patio trasero y anexo de casas con adoquines de piedra natural
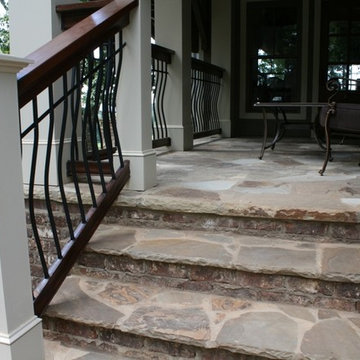
Daco Natural stone paver patio and stairway
Imagen de porche cerrado tradicional de tamaño medio en patio lateral y anexo de casas con adoquines de piedra natural
Imagen de porche cerrado tradicional de tamaño medio en patio lateral y anexo de casas con adoquines de piedra natural
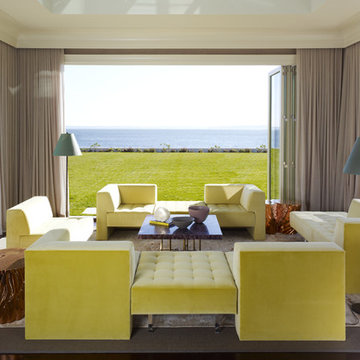
Diseño de porche cerrado minimalista grande en patio trasero y anexo de casas con adoquines de piedra natural
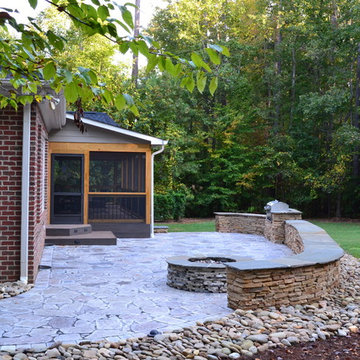
Large custom Screened in porch and patio. Screened porch features low maintenance Timbertech decking, deckorator railing, lighted trey ceiling, and inset spa. Patio is recycled granite pavers from Earthstone Pavers, a natural stacked stone wall, outdoor grill and firepit.
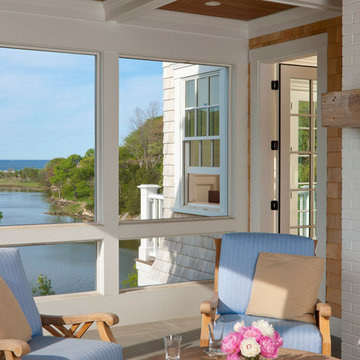
Foto de porche cerrado clásico de tamaño medio en patio lateral y anexo de casas con adoquines de piedra natural

The 4 exterior additions on the home inclosed a full enclosed screened porch with glass rails, covered front porch, open-air trellis/arbor/pergola over a deck, and completely open fire pit and patio - at the front, side and back yards of the home.
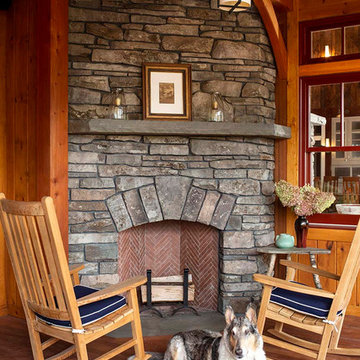
An outdoor fireplace anchors this cozy octagonal three season porch with interchangeable screens and storm windows. Both the pool terrace and the great room's covered porch are accessible without entering the house.
A custom chandelier designed by the architect and manufactured in Virginia occupies the center. The fireplace is clad in stone found and cut on site.
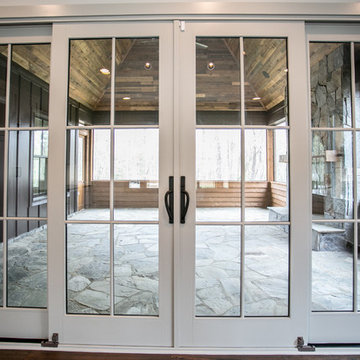
Diseño de porche cerrado actual grande en patio trasero y anexo de casas con adoquines de piedra natural
930 ideas para porches cerrados con adoquines de piedra natural
4